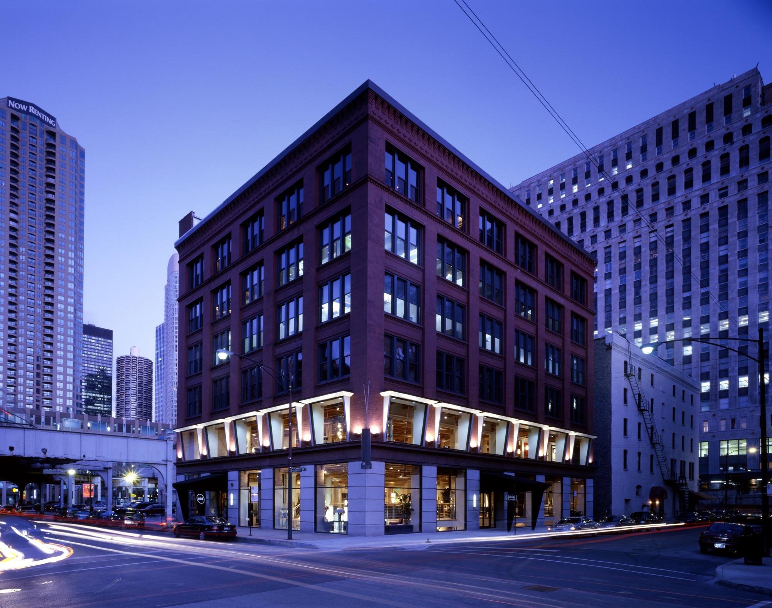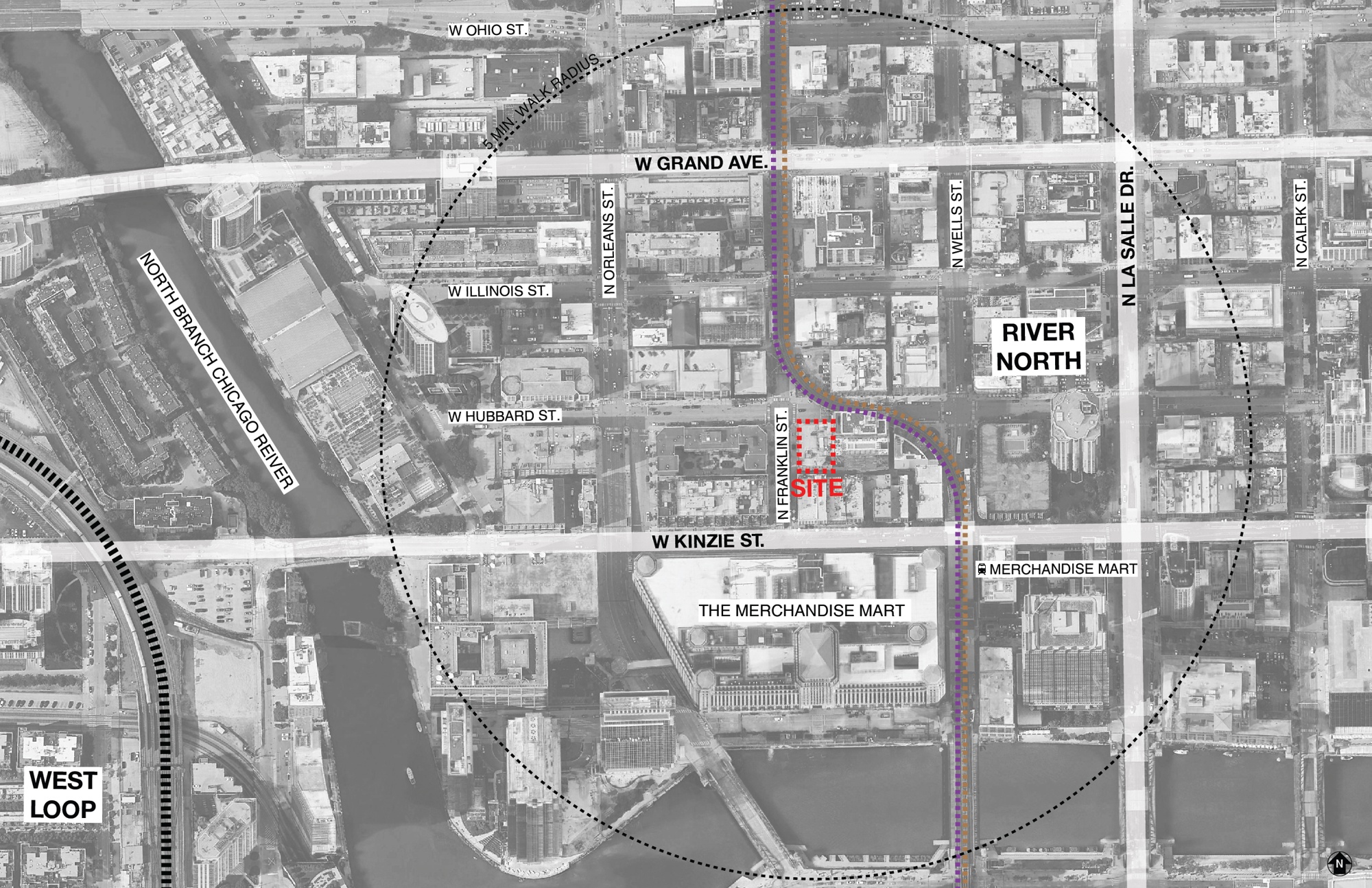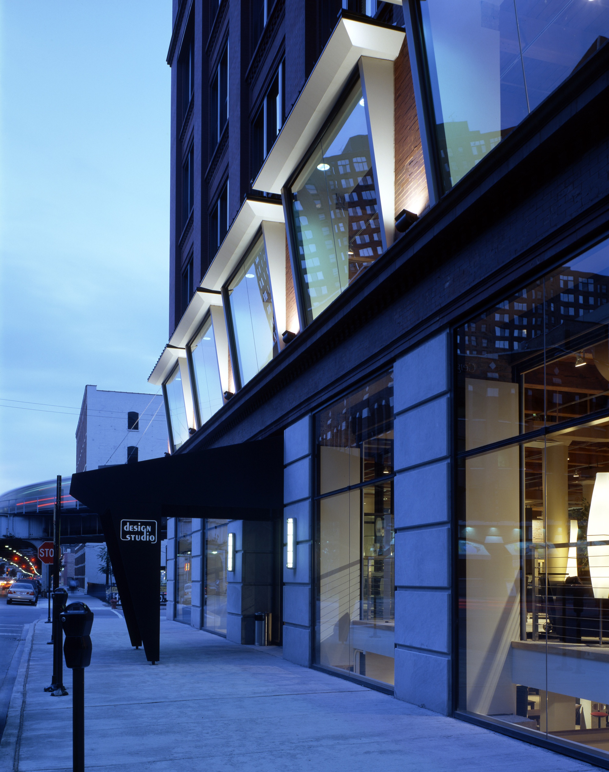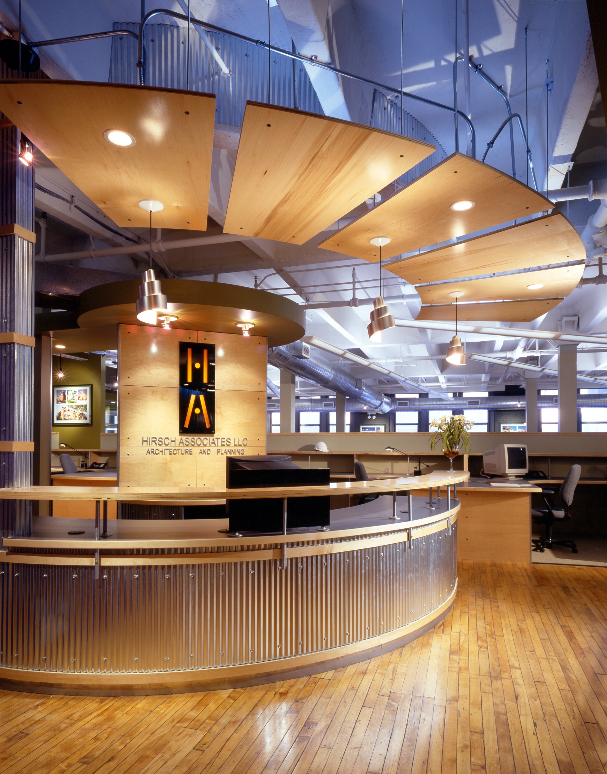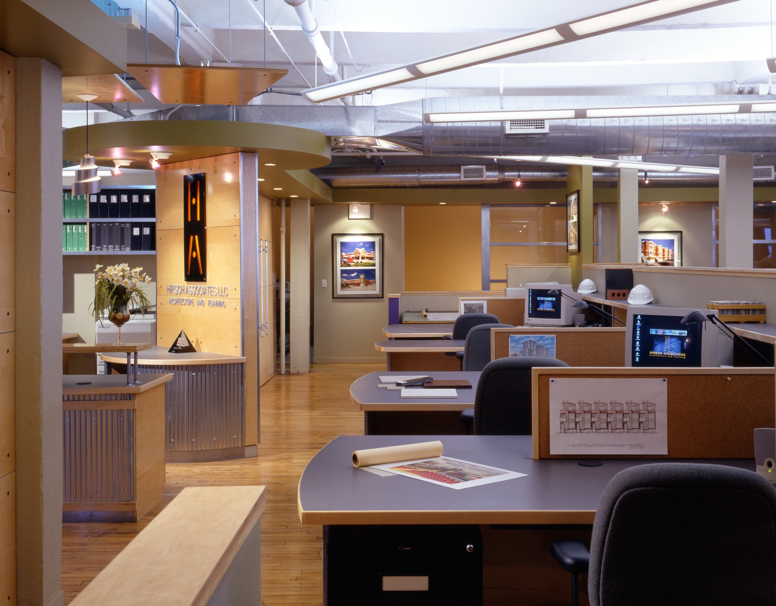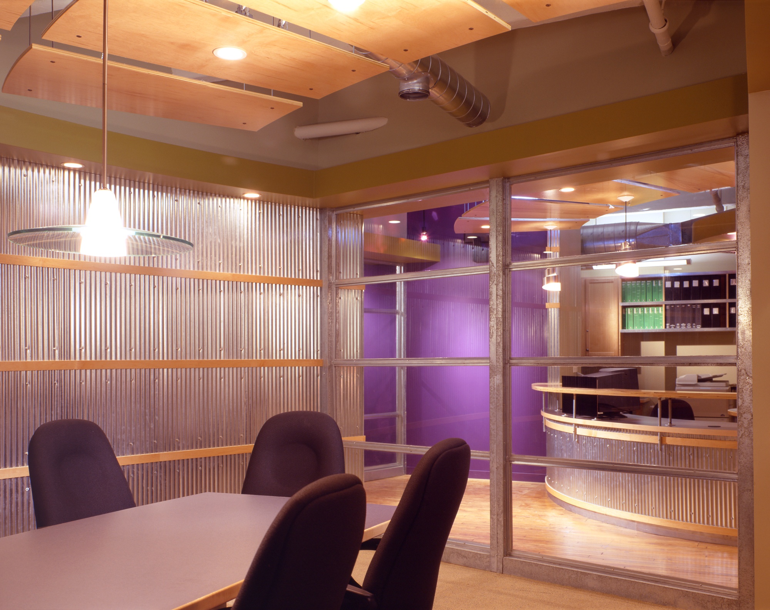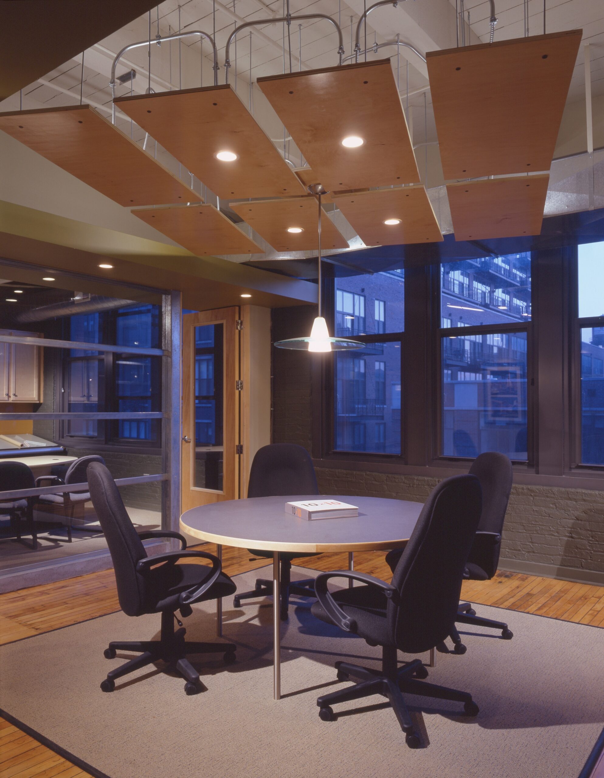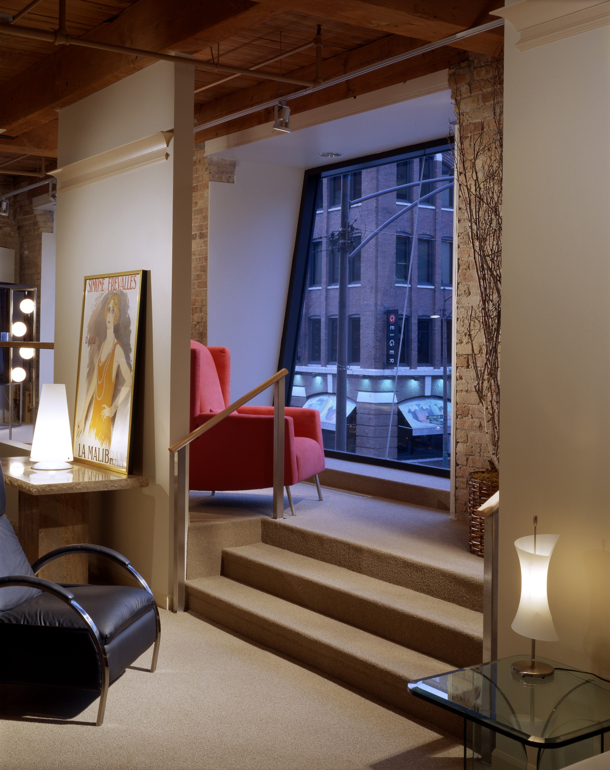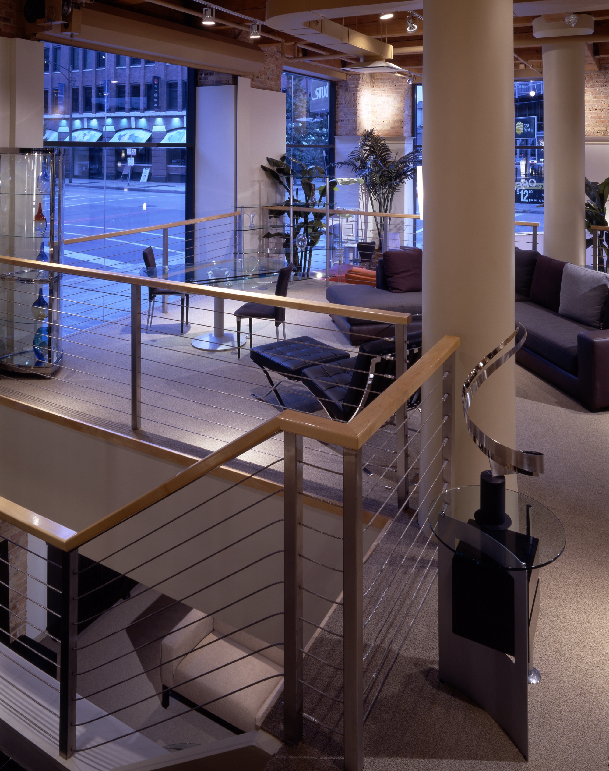225 Hubbard Street
A turn-of-the-century masonry loft which had seen hard times was renovated for a multi-level furniture gallery with loft office space above. The existing first floor was located three feet above grade hindering visibility and access. The adjacent structural bays were lowered to sidewalk level and provided with full height butt-glazed windows. Masonry piers were removed and replaced with smooth limestone panels and the second-floor windows were accentuated with sloped metal and glass bays and lighting to bring it increased visibility from the street and the elevated train tracks which curve by. Floor openings to the basement showroom space, with horizontal fire shutters to meet code, allow visibility, access, and light from within the store and from the sidewalk. A new office lobby, stairs, freight elevator and windows were provided for the updated loft office space. Besides designing the core and shell improvements, Hirsch Associates (now HMPG) provide interior design services for our own offices and offices for Centrum Properties, Condor Partners and SoCore Energy.
