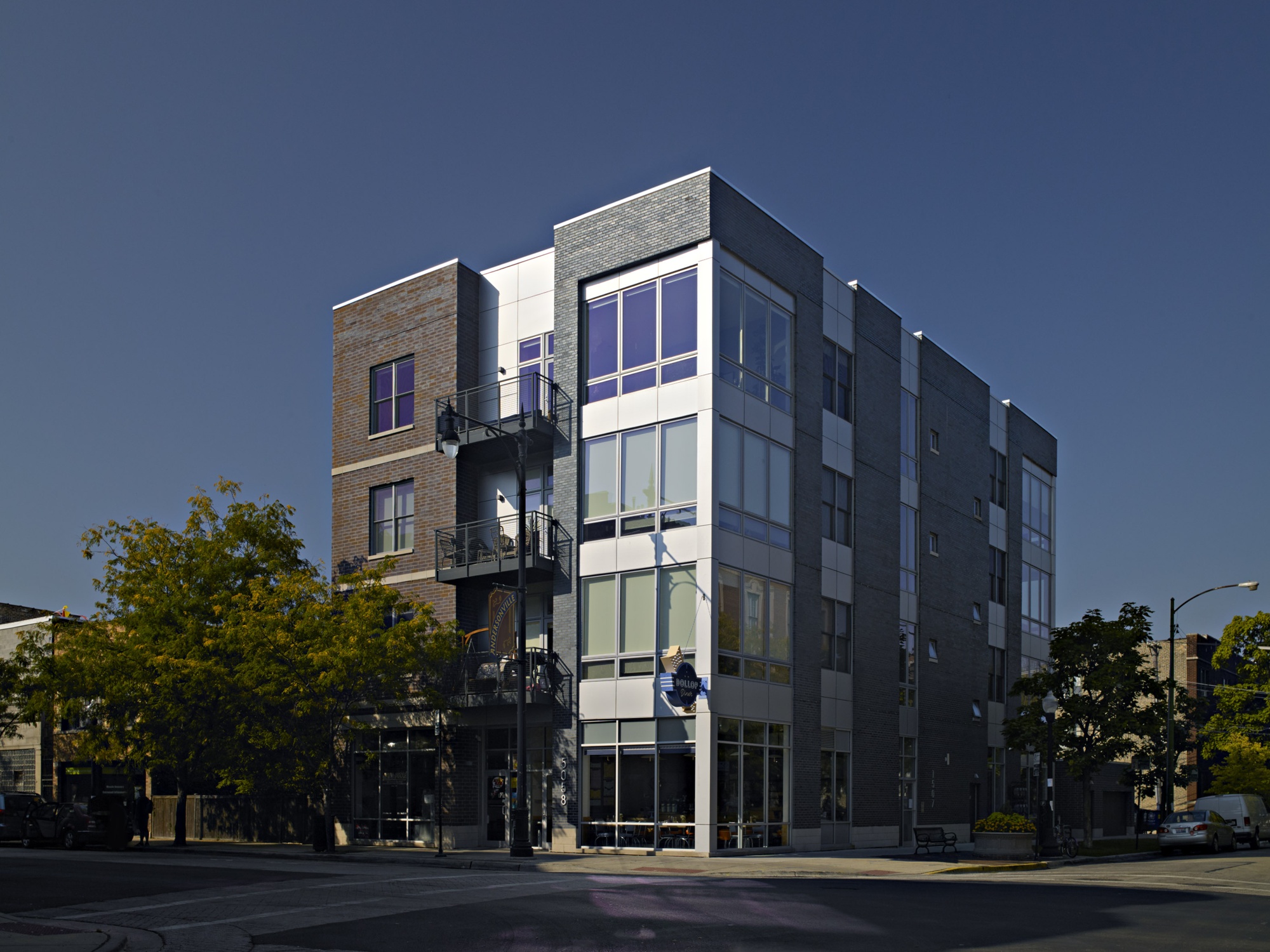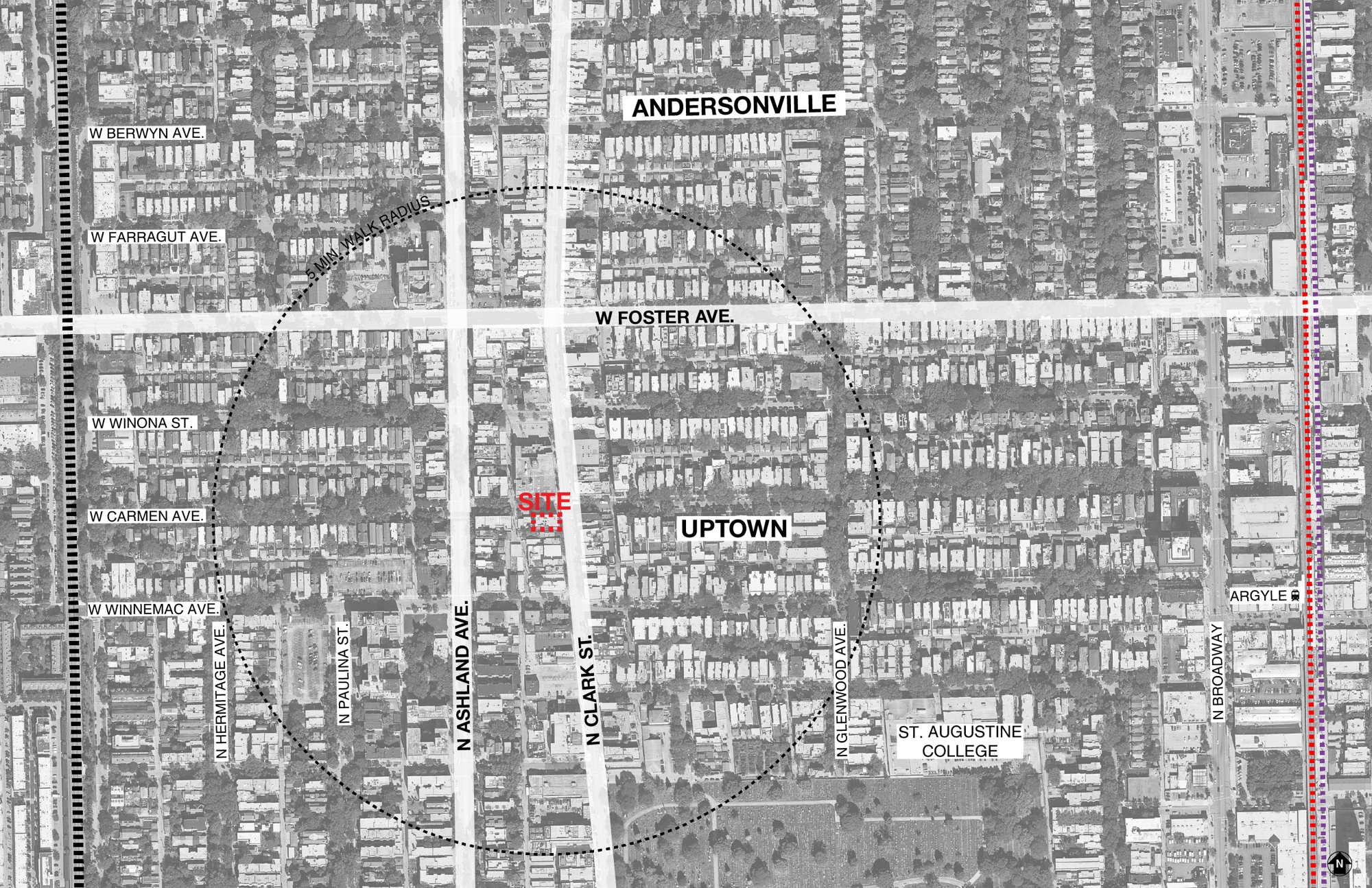5058 N Clark
5058 North Clark is a 4-story, 6-unit building with 3000sf of retail on the ground floor on a corner 6800sf lot in Andersonville. Taking advantage of the corner lot, the entrance was located off the side street to maximize the retail exposure on Clark Street and to provide each unit with corner exposure. The two, 1700sf 3-bedroom units per floor, each have floor to ceiling glass corners and inset balconies. A landscaped patio in the rear serves both the retail (restaurant) tenant and residents. Parking for the residents is provided in free-standing garages accessed off the alley and side street. Initially conceived as a standard 6-flat, the planning decisions allowed for a more modern, glassy, and light filled design.



