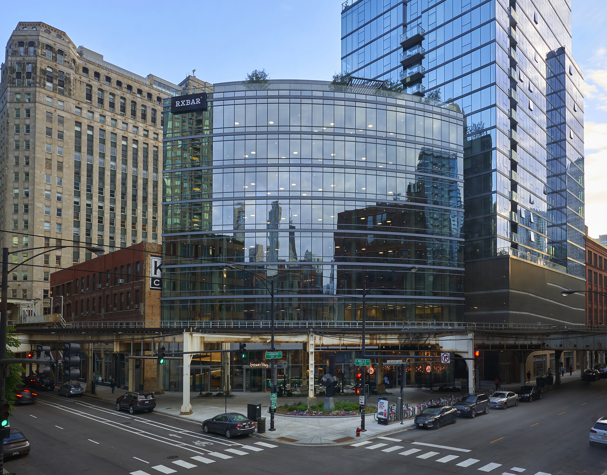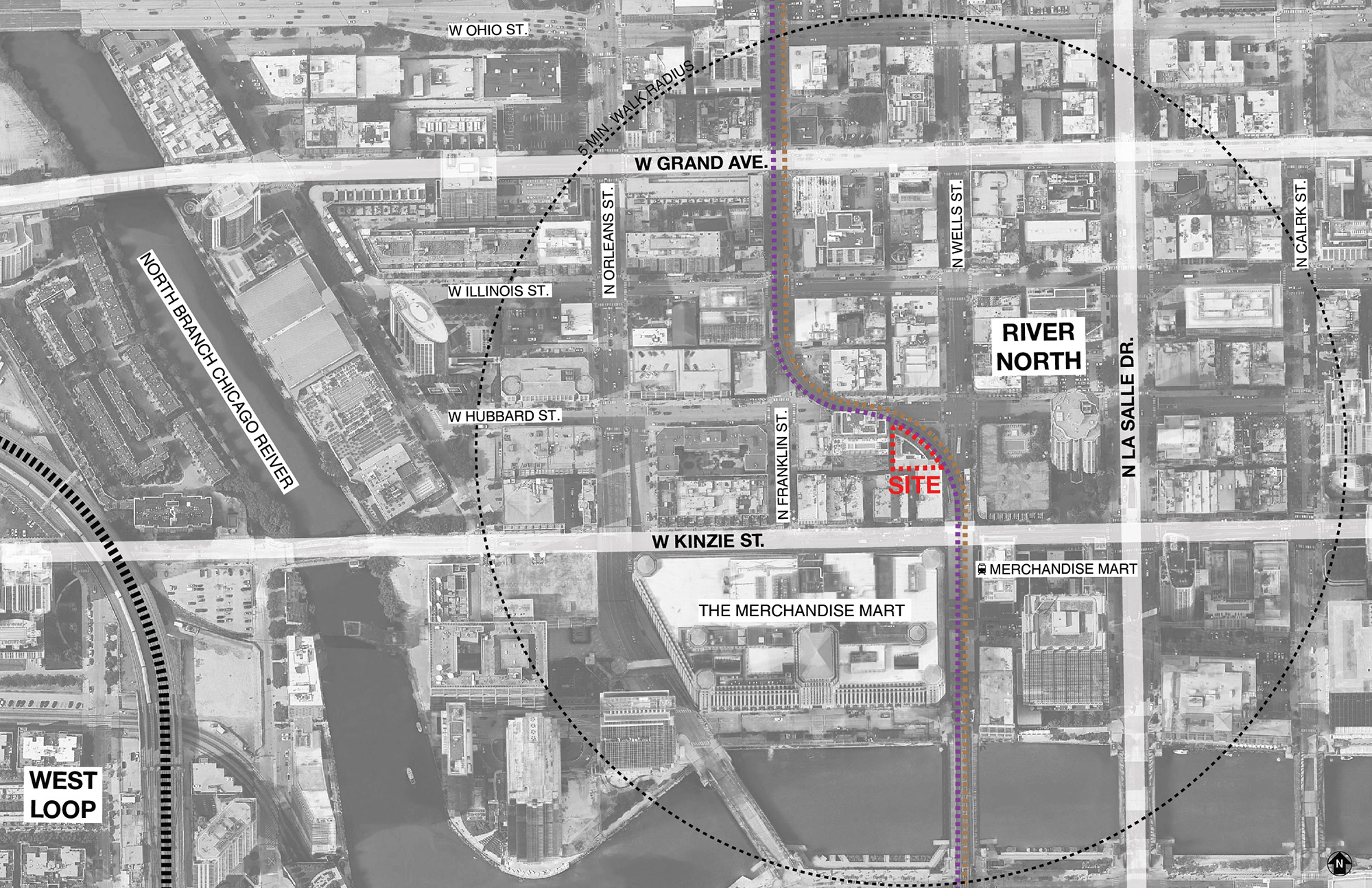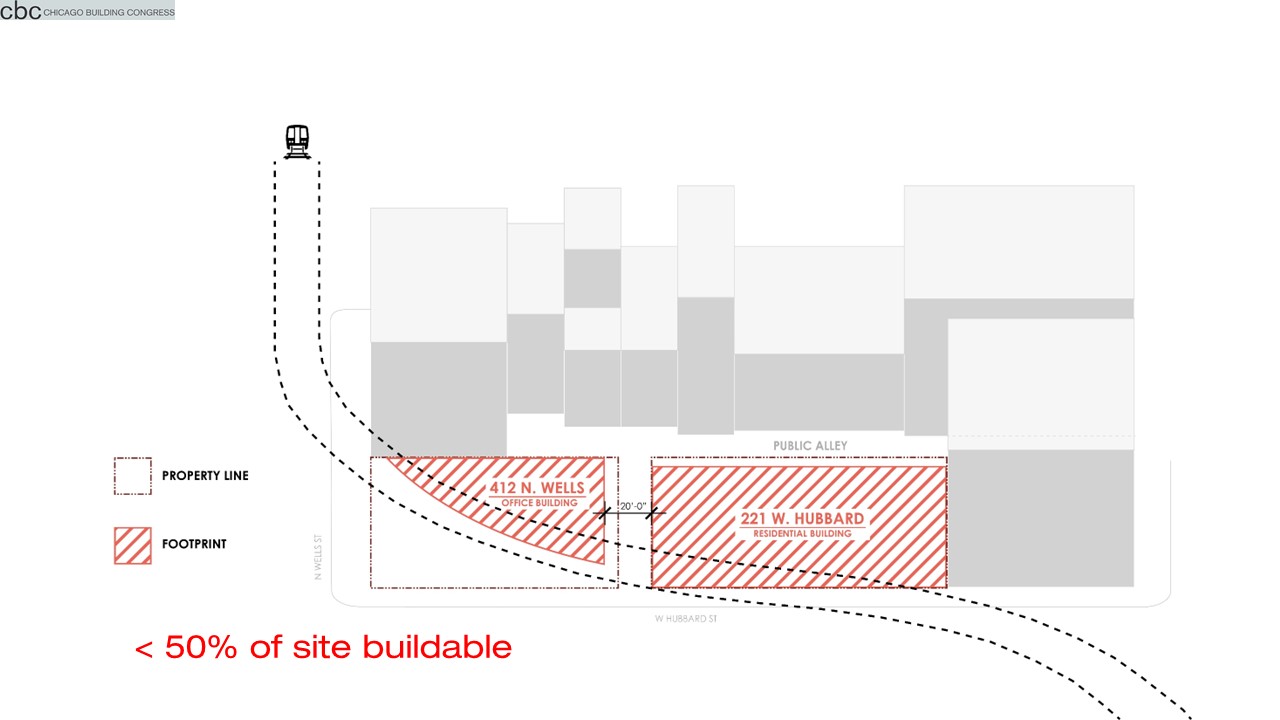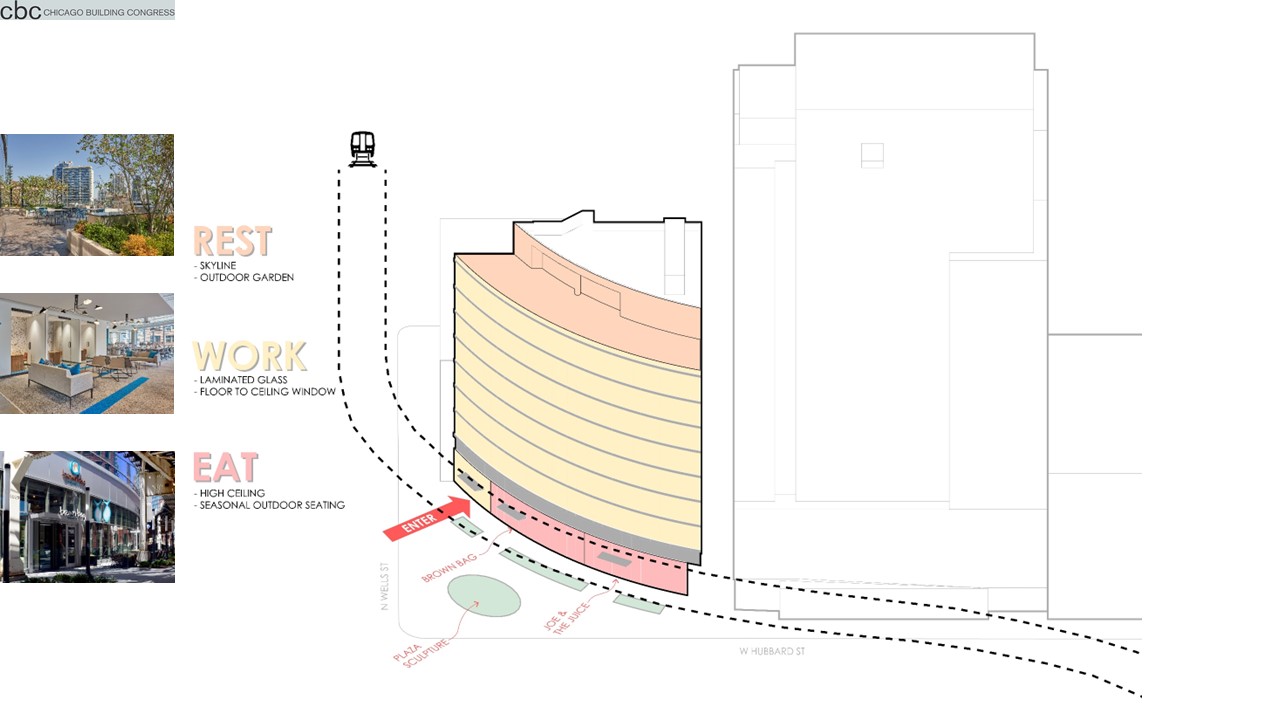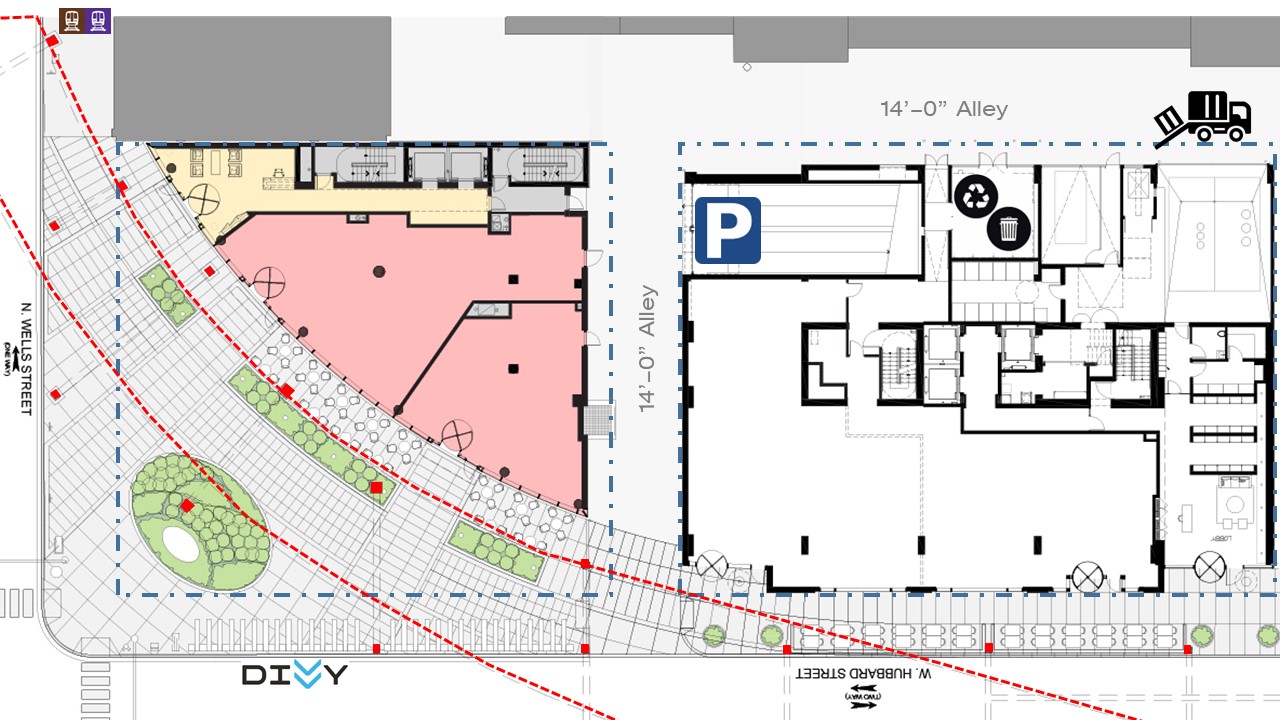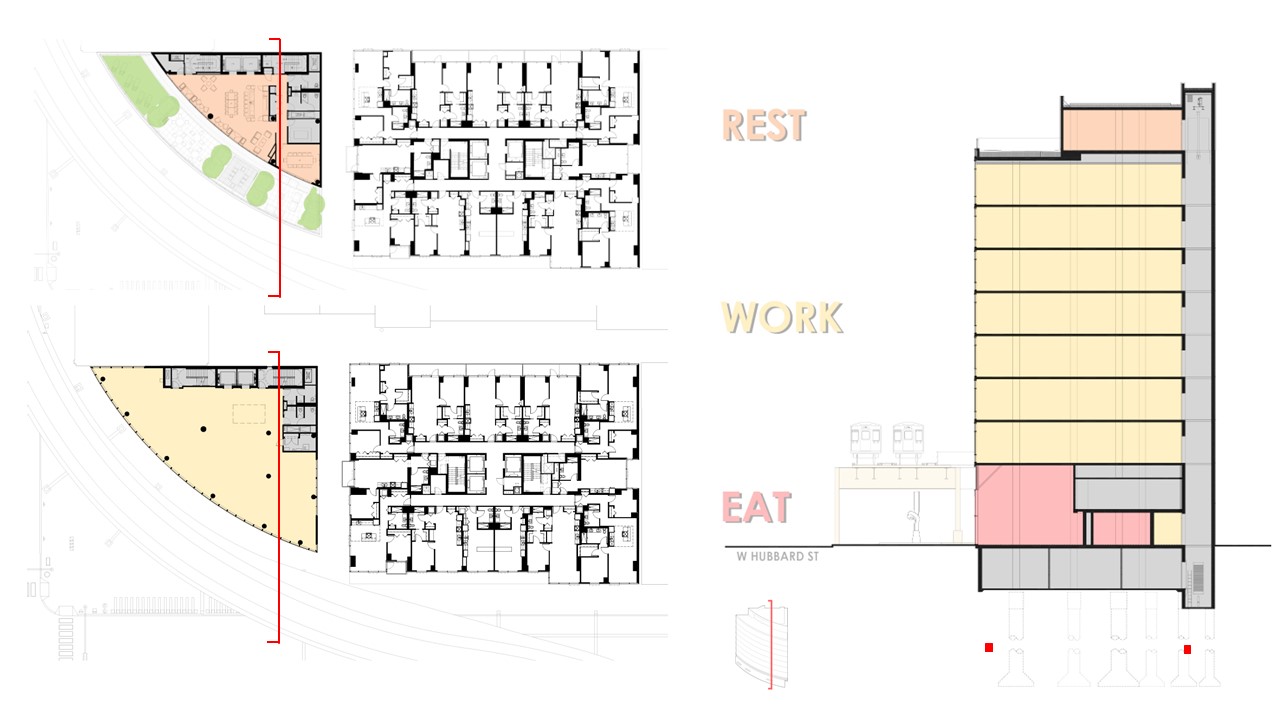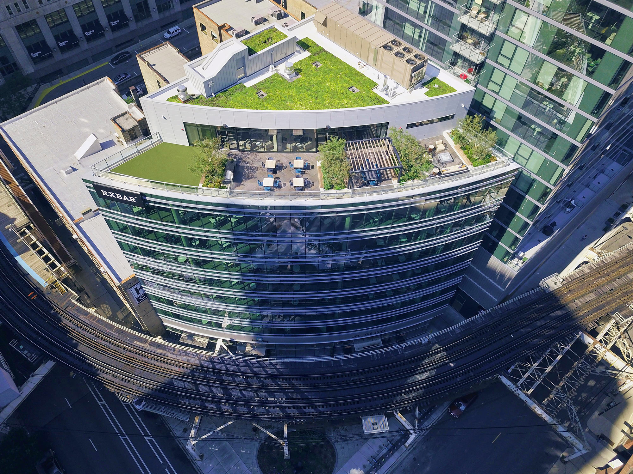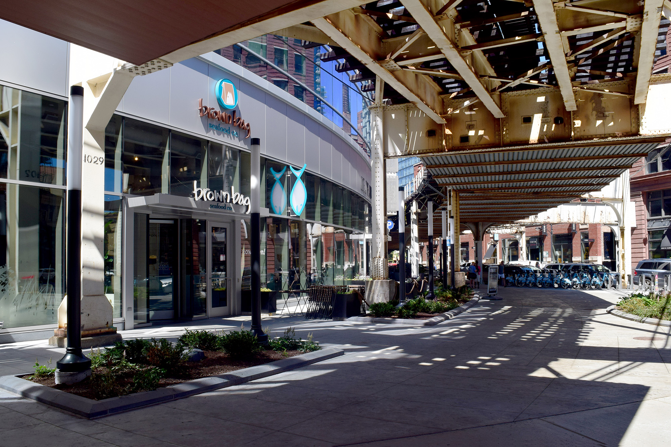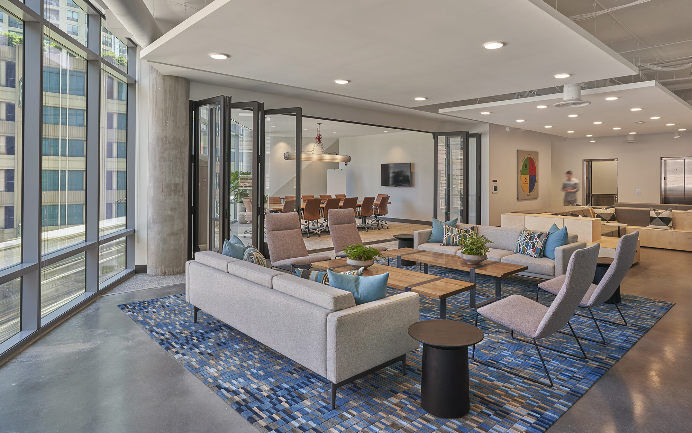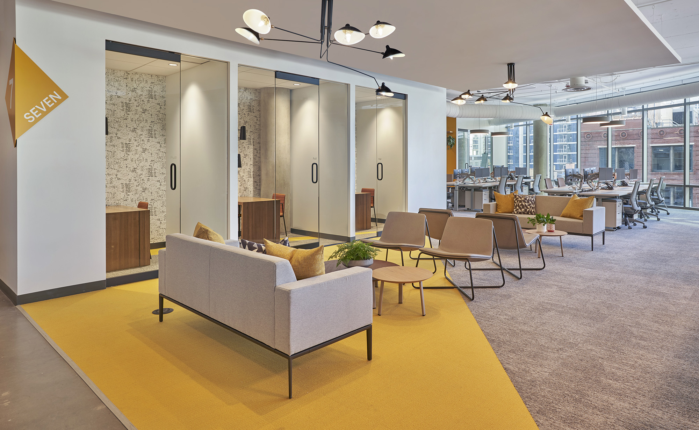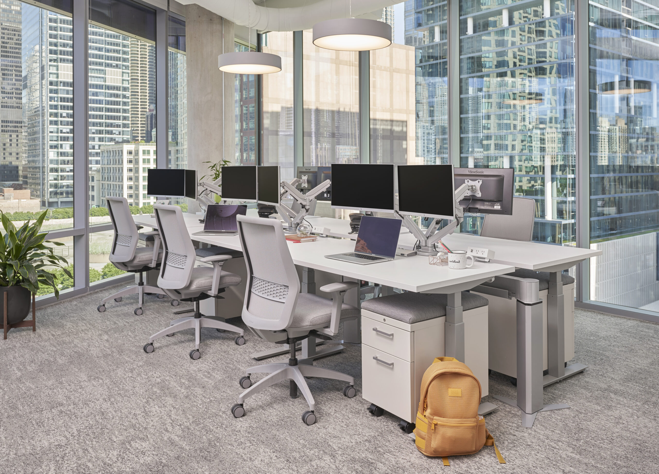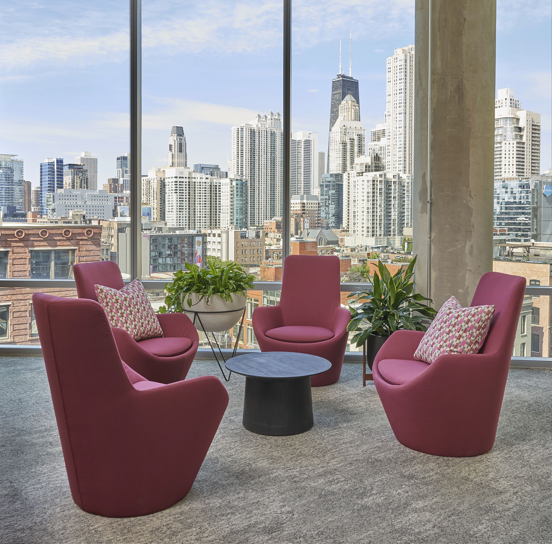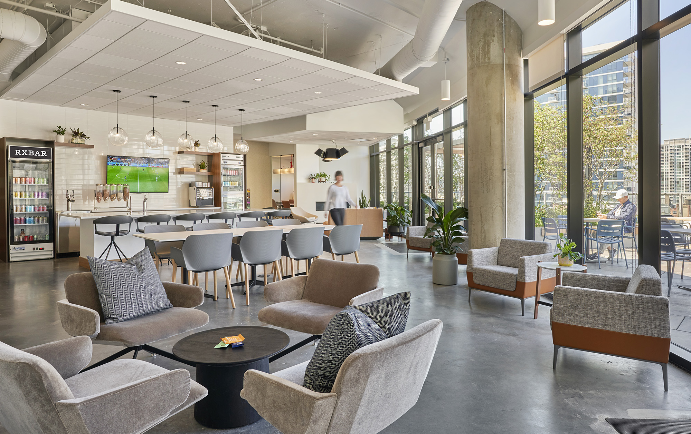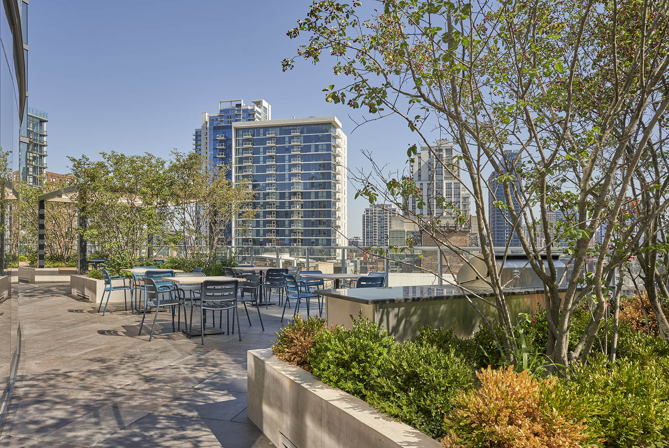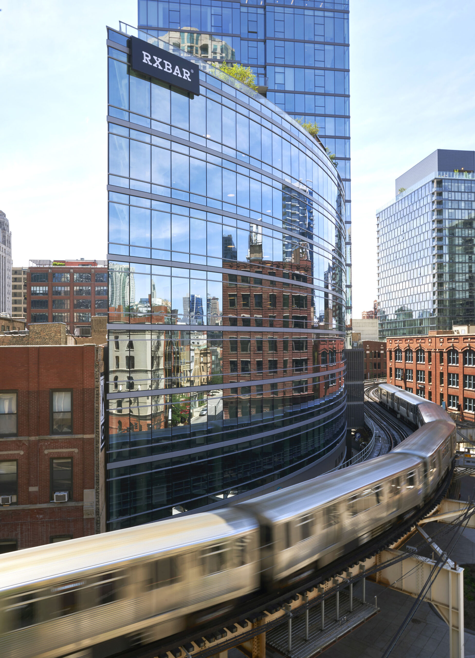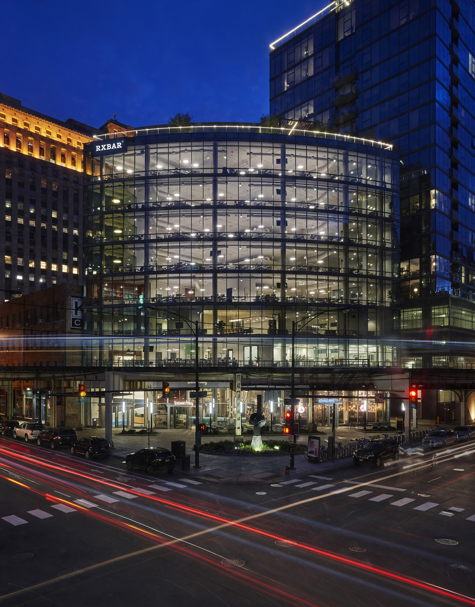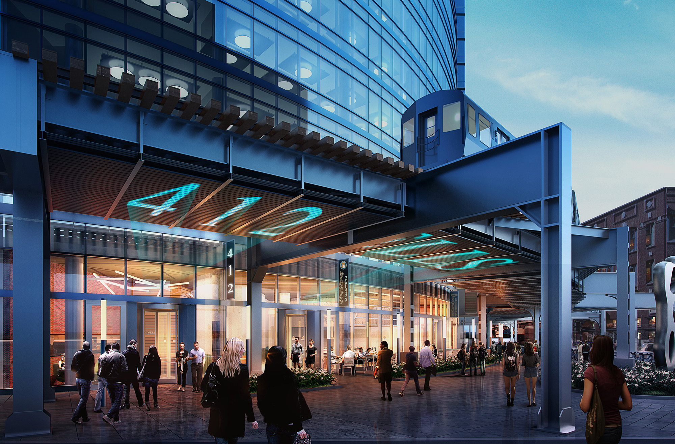412 N. Wells
The design of 412 N. Wells repurposes a difficult and previously believed “unbuildable” site into an iconic piece of architecture and urban planning. Located at the intersection of Hubbard and Wells in Chicago’s River North Neighborhood, the site, a former surface parking lot, is defined by the curve of the “L” tracks which extend over it. The result is a LEED certified 9-story office building, containing 41,000 square feet of rentable office and retail space, with a curved reflective glass façade that reflects both the neighborhood buildings and the “L” trains themselves as they rumble by. Laminated acoustic glass was used to dampen the screech of the trains as they go through the curve. This symbiotic relationship between building and tracks is unique and fast becoming a favorite of photographers on Instagram.
Below the relative protection of the tracks, an often used but unplanned shortcut was acknowledged and emphasized in the design. A new public plaza and pedestrian route, providing access to the lobby and retail tenants, was provided directly under the tracks. Working with the CTA, a new ceiling structure was suspended from the tracks to provide additional protection from the weather at the office lobby. Landscaped planters and bollard lighting define the outdoor seating areas and a public art piece has been provided at the corner, taking what has long been an eyesore, and turning it into a public amenity.
The entire office building was rented to RXBAR (now Kellog’s), a manufacturer of whole food protein bars with restaurants Brown Bag Seafood and Joe and the Juice taking the retail space. The 9th floor features a landscaped roof deck and multi-function space which, along with a basement fitness room, provide top quality amenities for office users and fabulous views of the city skyline as the building curves around the intersection.
