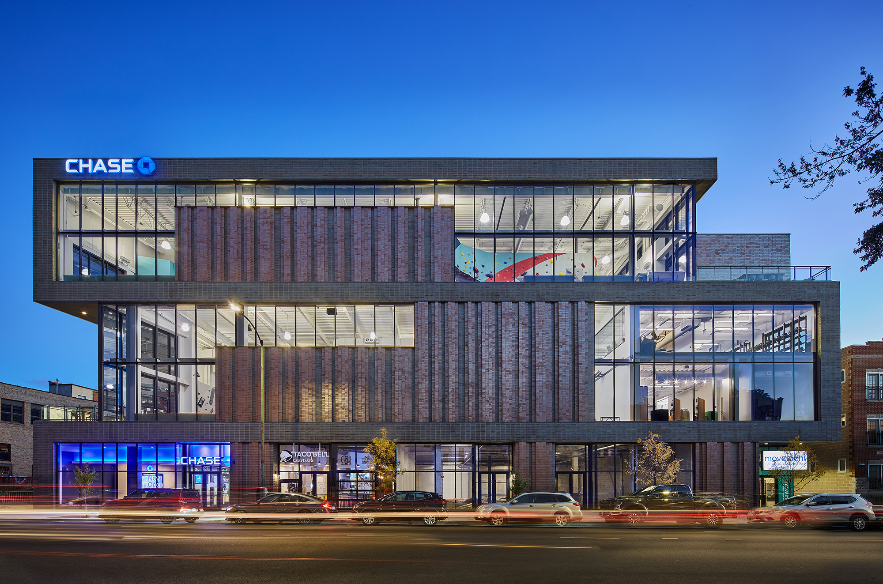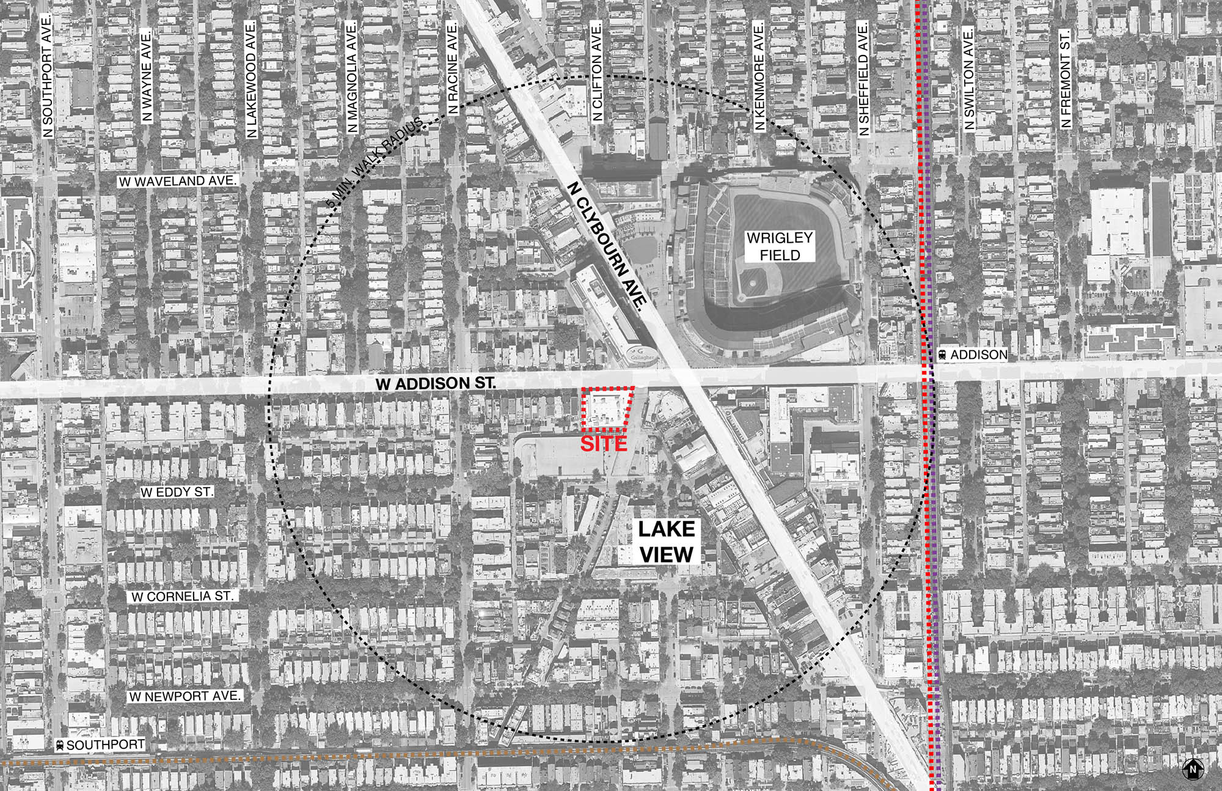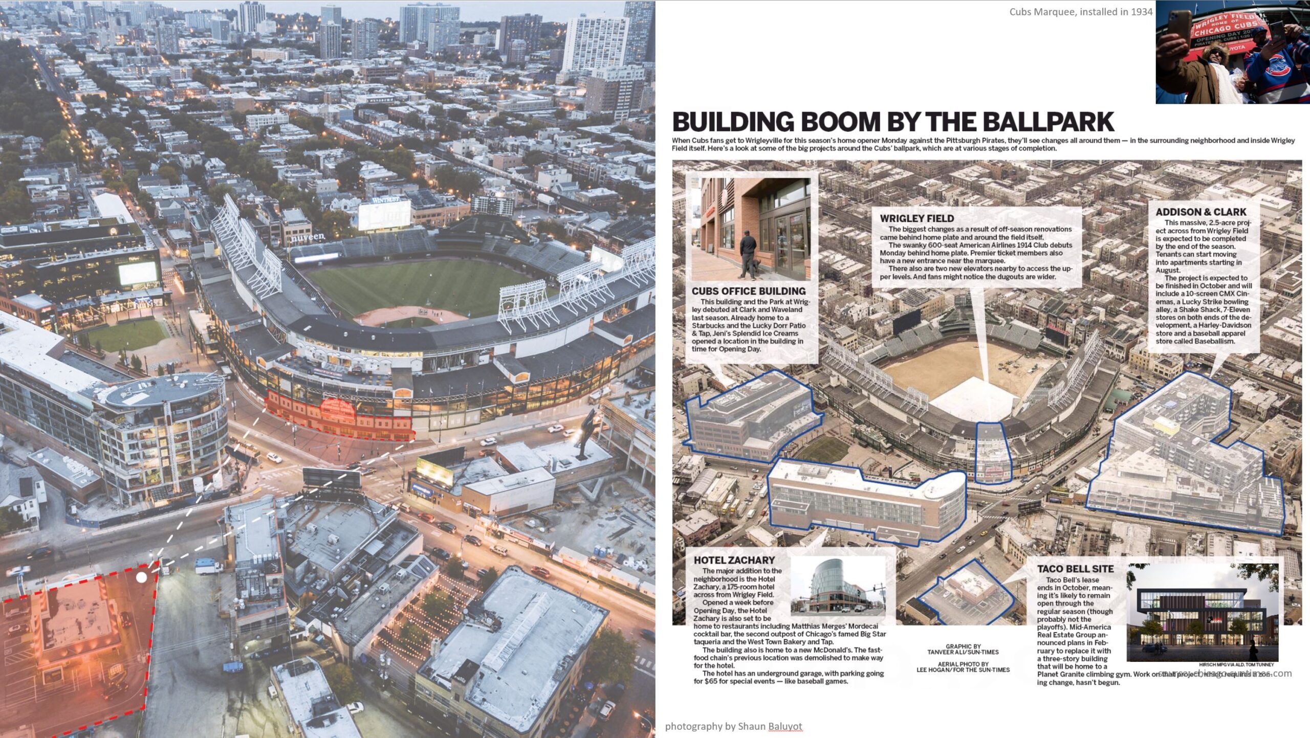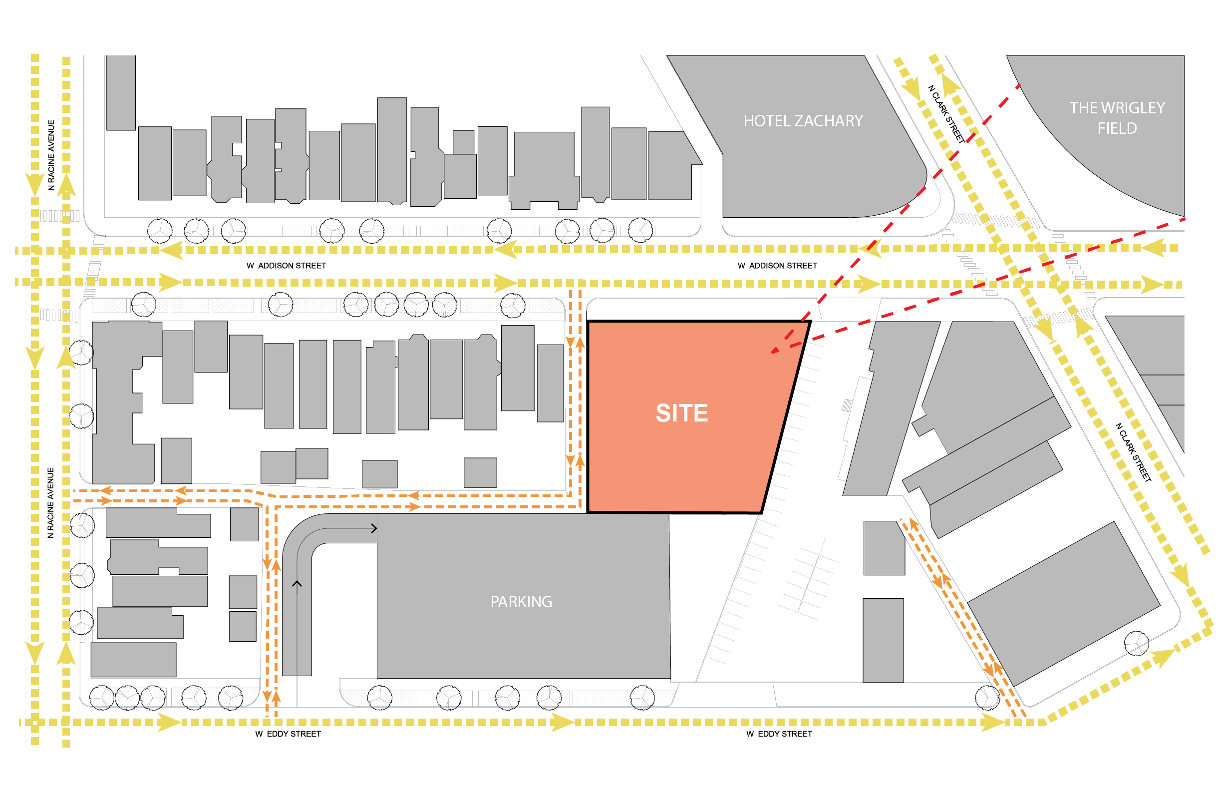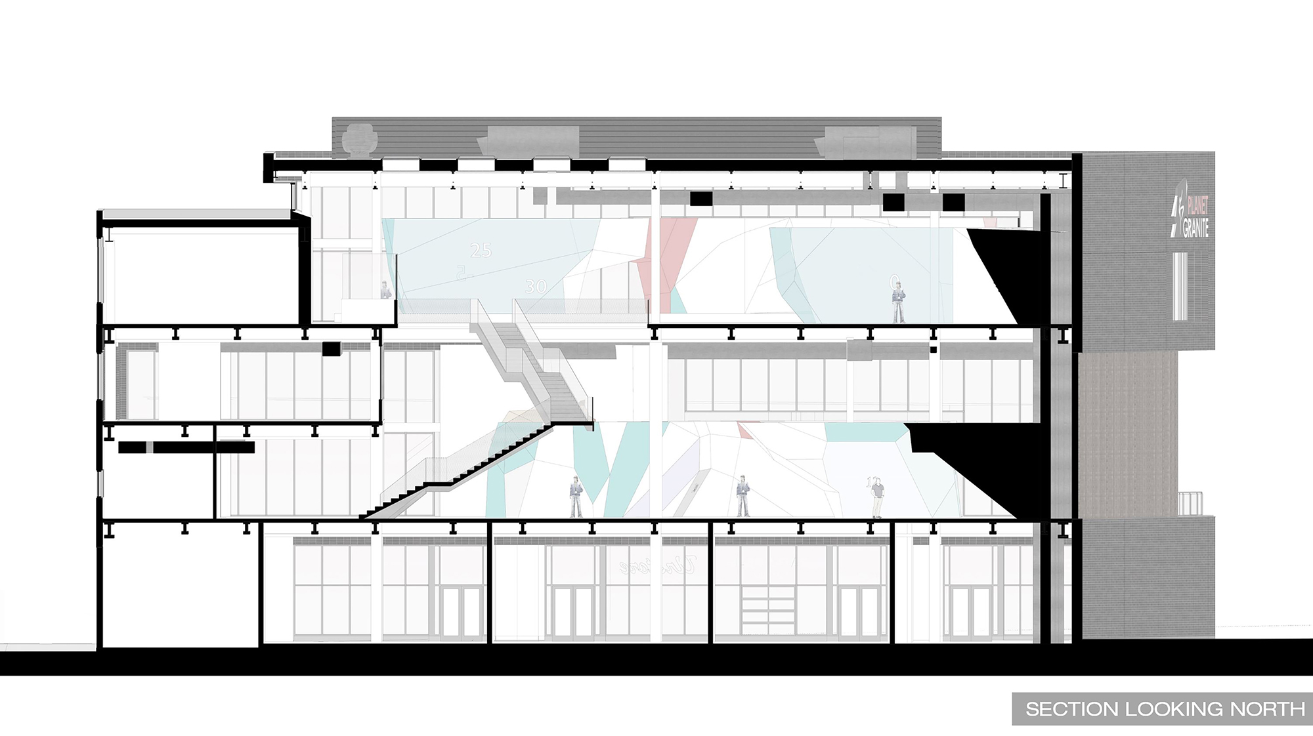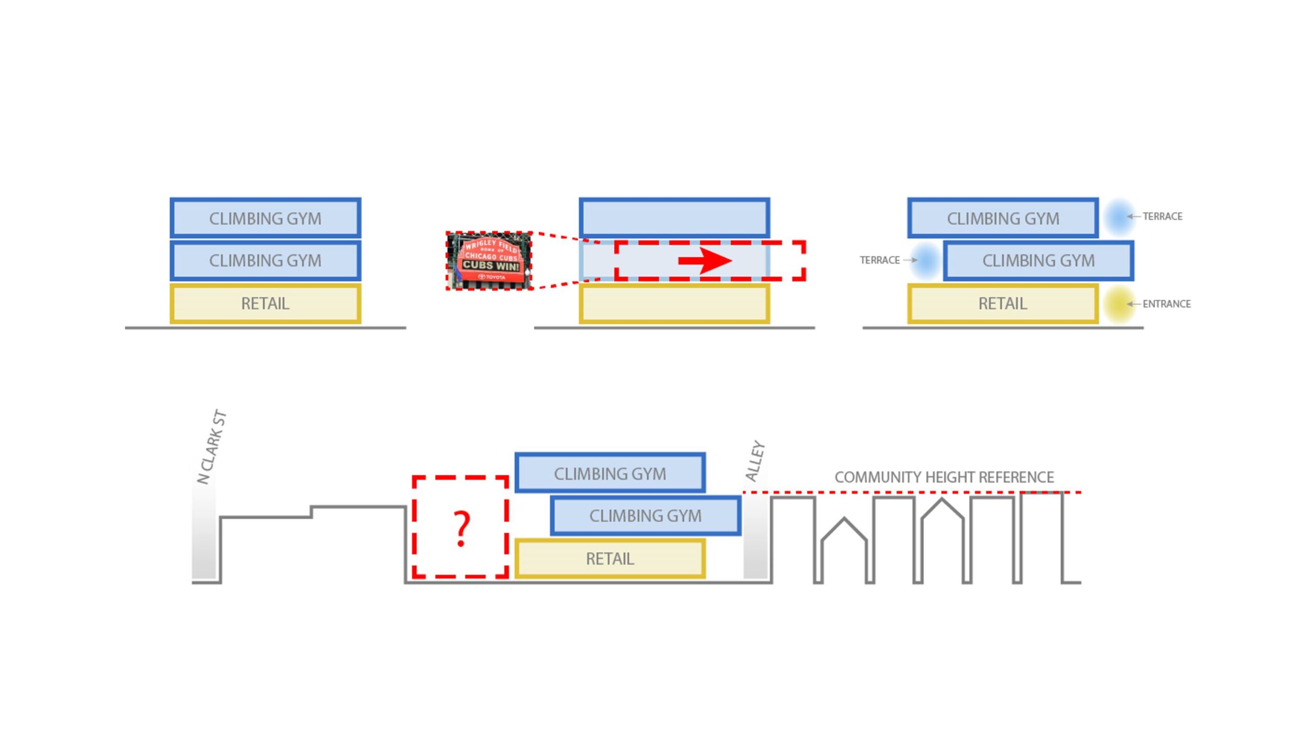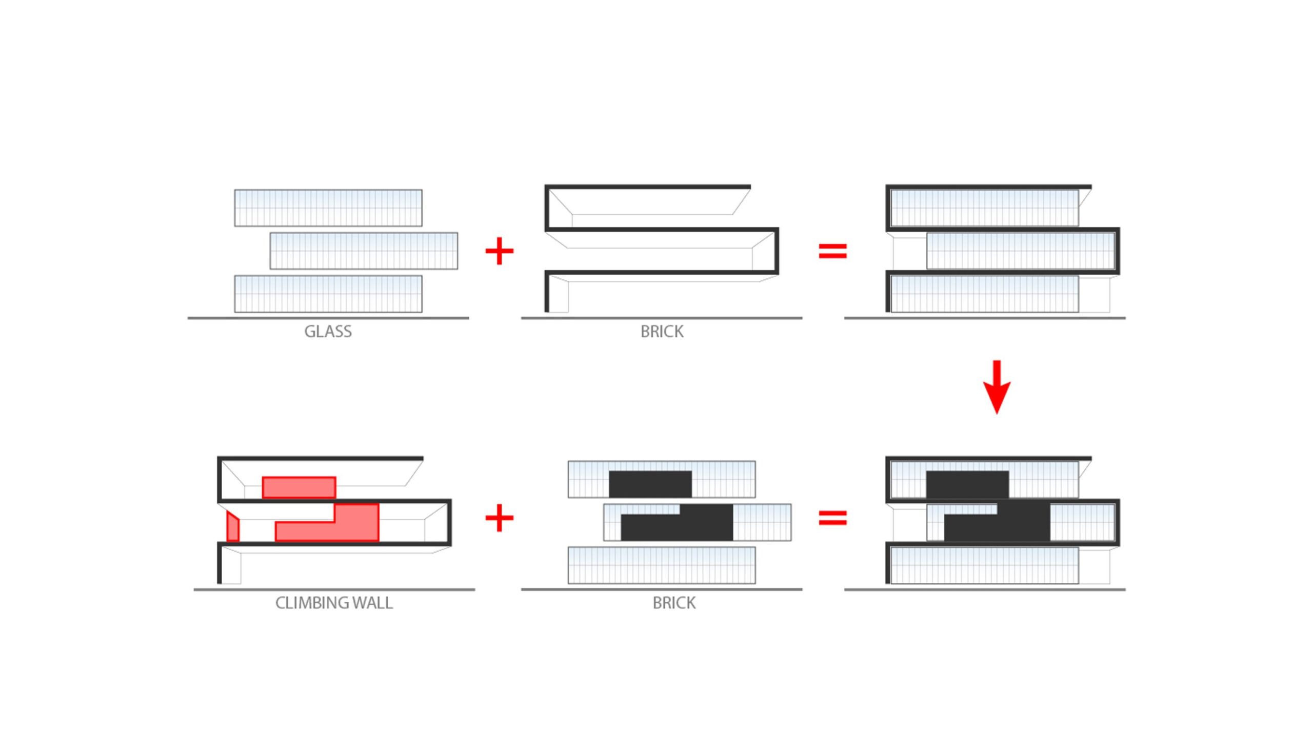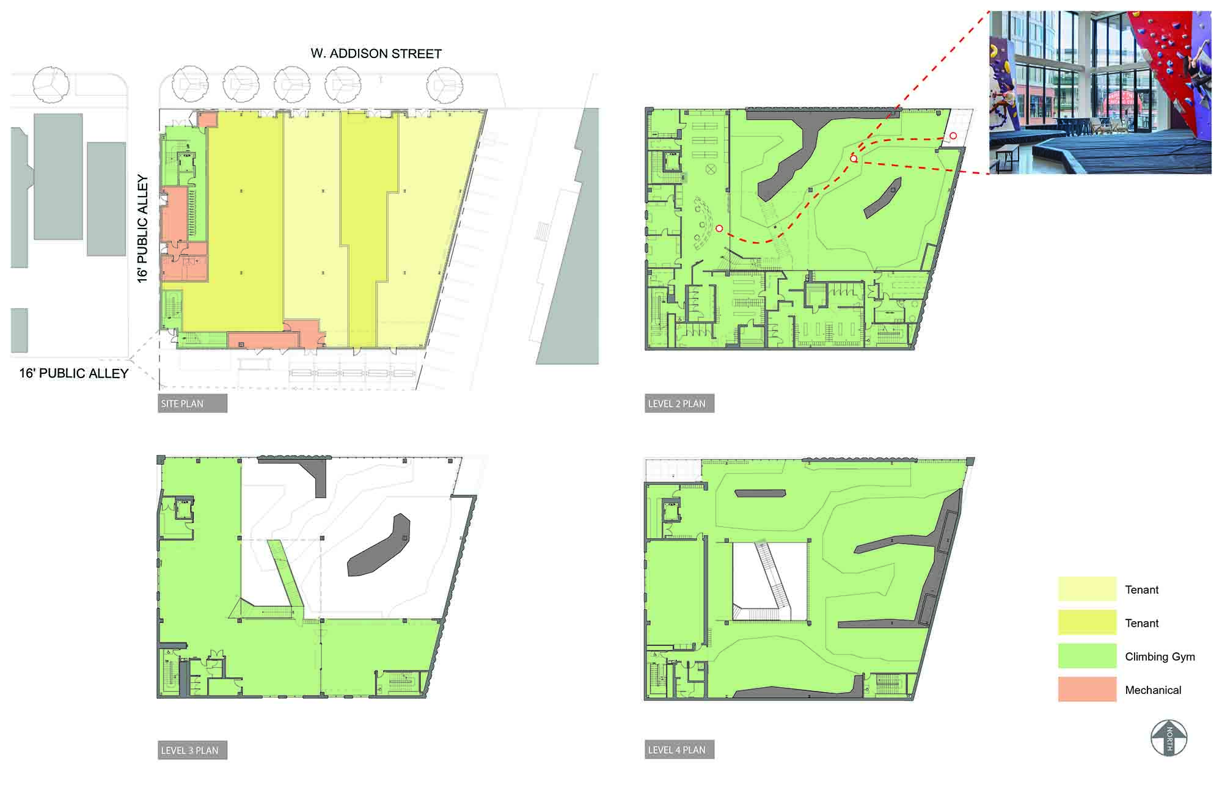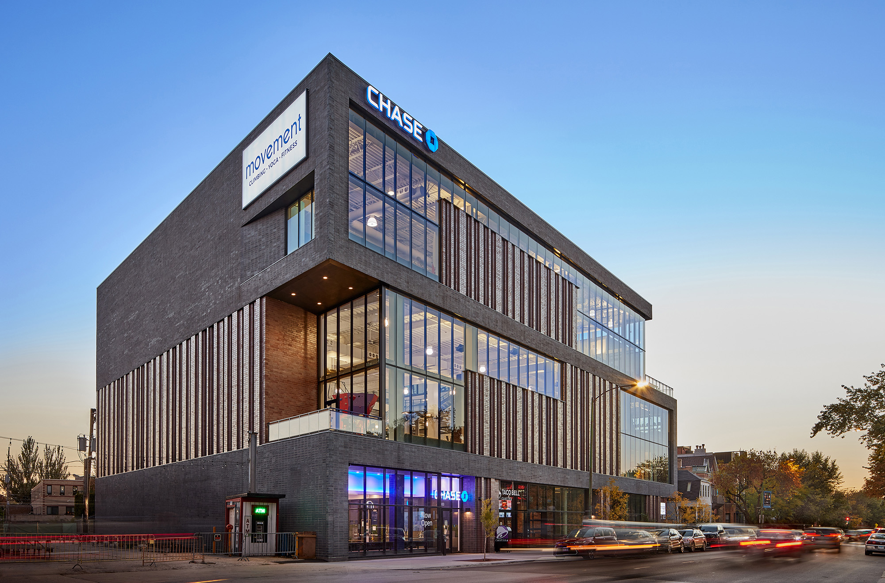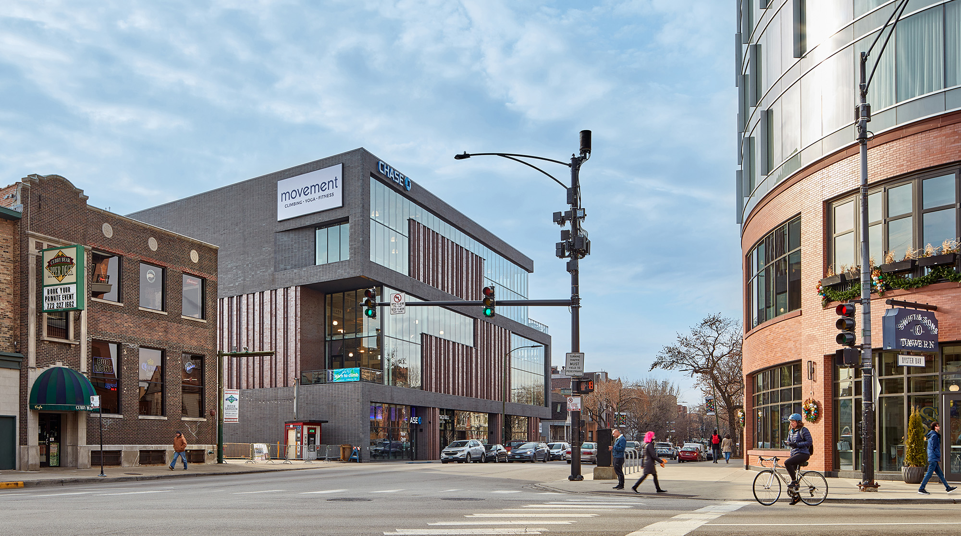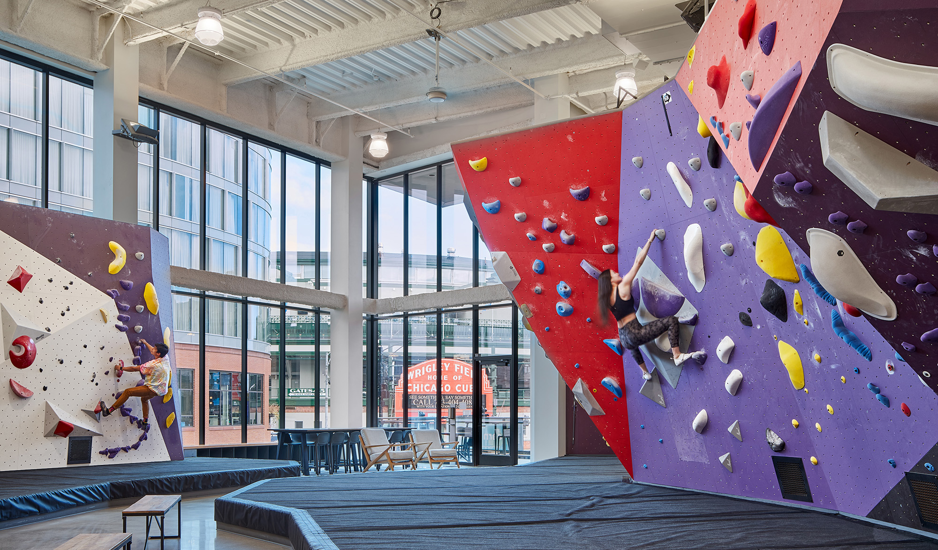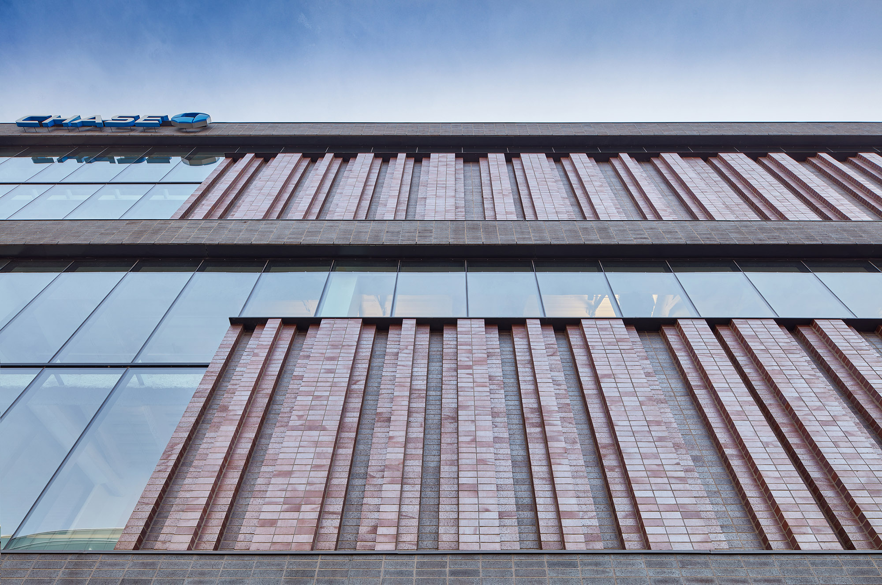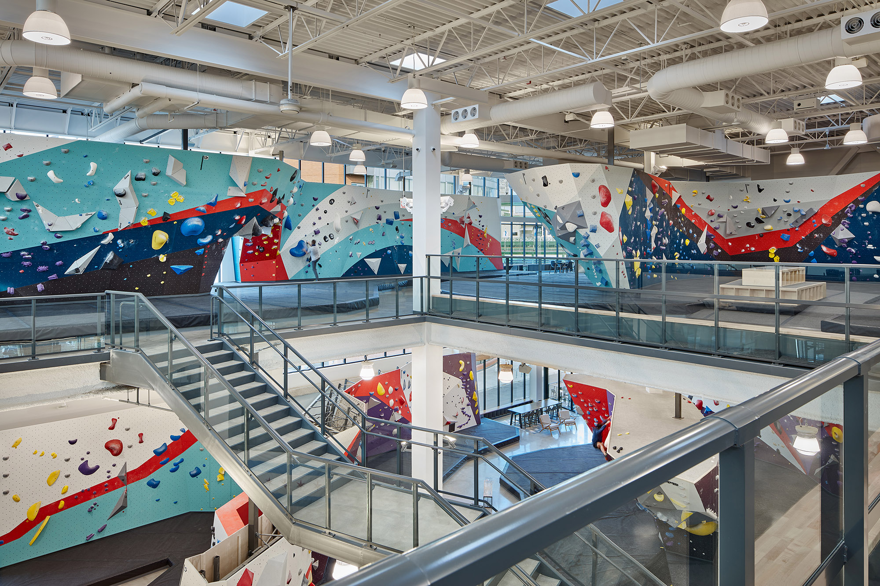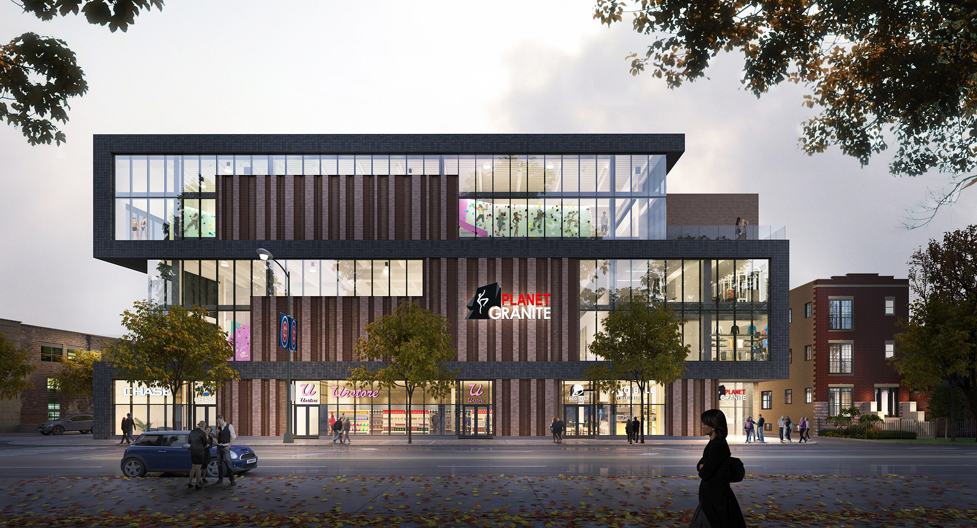1111 West Addison
The 4-story building’s facade is composed of a brick folded ‘ribbon’ floating above a glass retail level, infilled by a combination of textured, colored brick panels and glass. The ribbon is pushed and pulled to create outdoor terraces with views to the iconic Wrigley Field Marquee, creating a defined entrance to the climbing gym, and helping step the building down to the scale of the adjacent residential buildings. The striated brick at the exterior, utilizing three distinct colors and textures, represents where the gym has climbing walls up against the exterior walls. These fluted columns of brick were inspired by granite striations found in nature and often encountered by people who climb granite walls in the natural environment. The three-level climbing gym was organized around a central atrium with a floating stair which allows the climbing walls and activities to be seen throughout the space. Clerestory windows on all sides of the atrium bring natural light deep into the space. The organization of the climbing walls create pathways and view corridors that reinforce the relationship between the climbing gym and Wrigley Field, focusing views on the iconic Wrigley Field Marquee.
