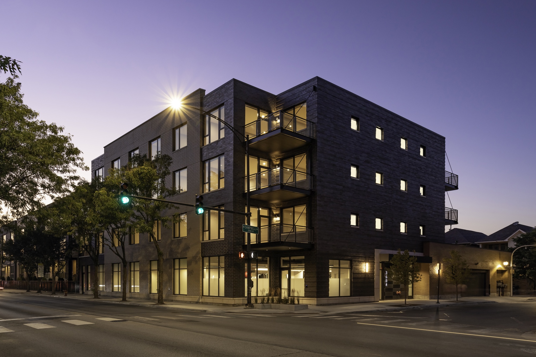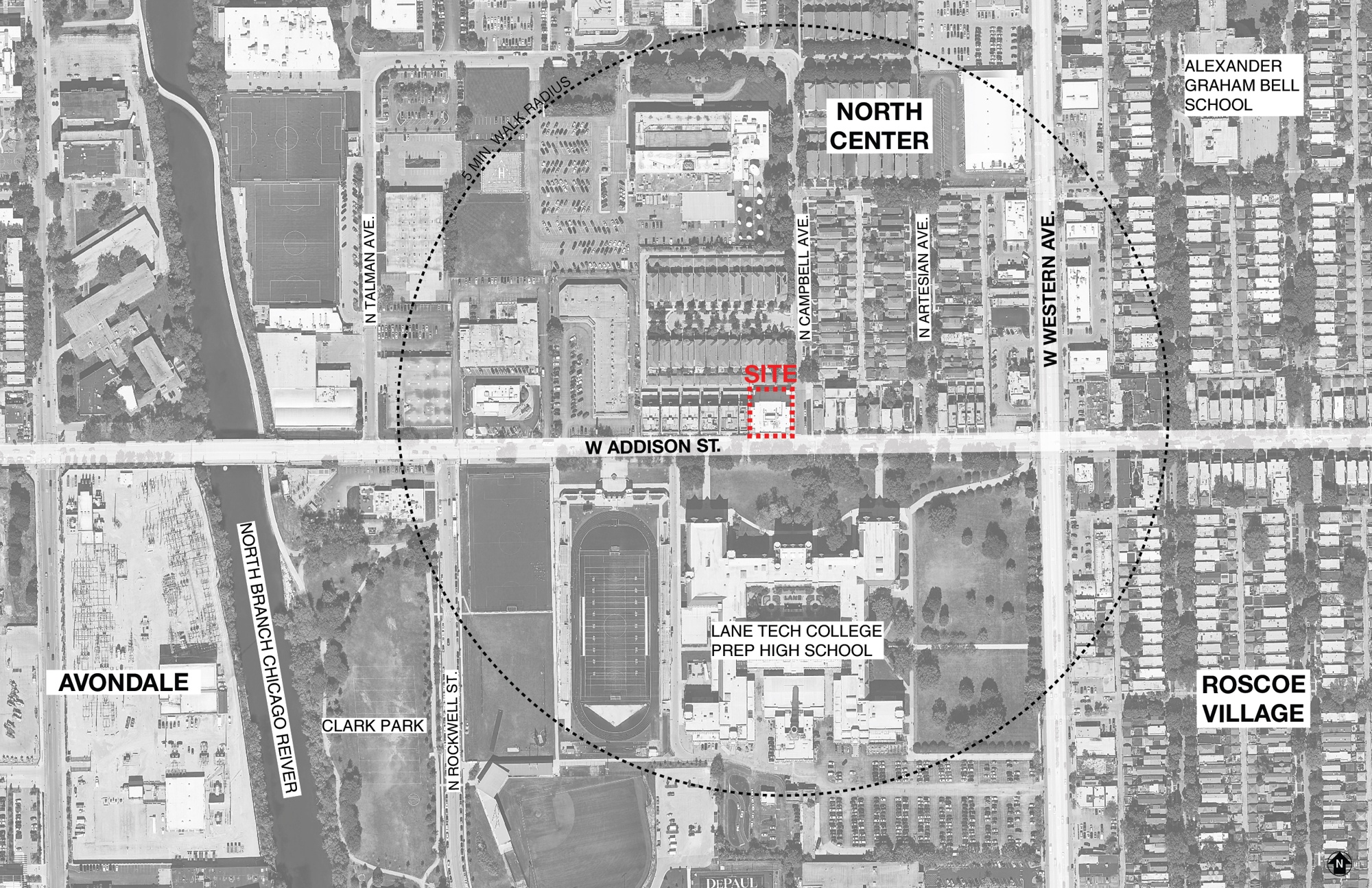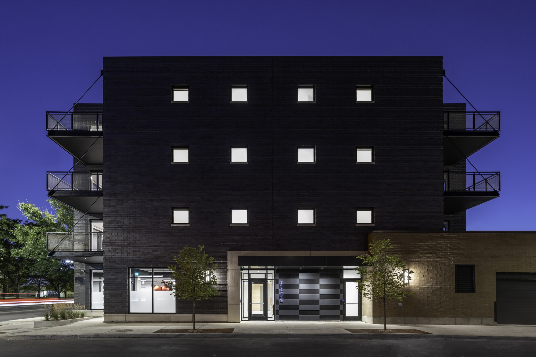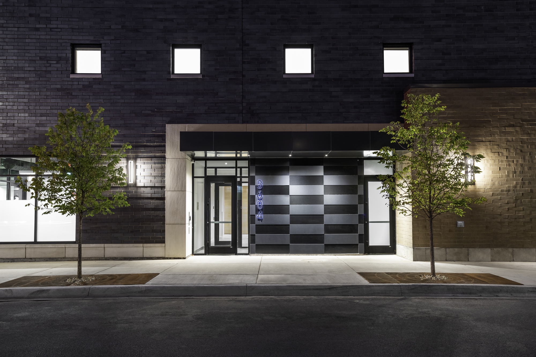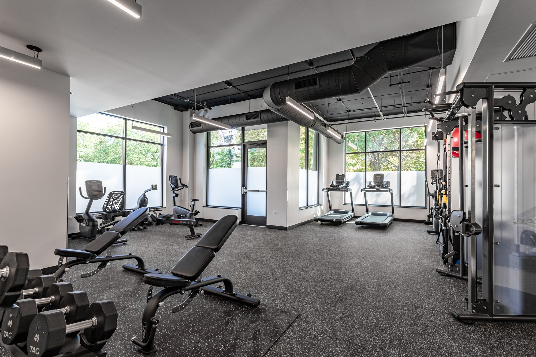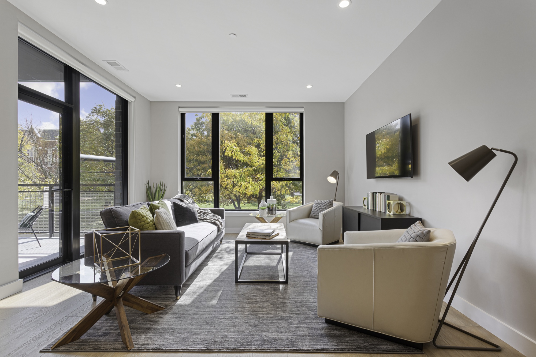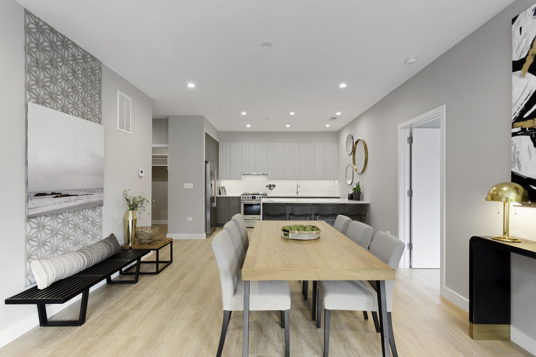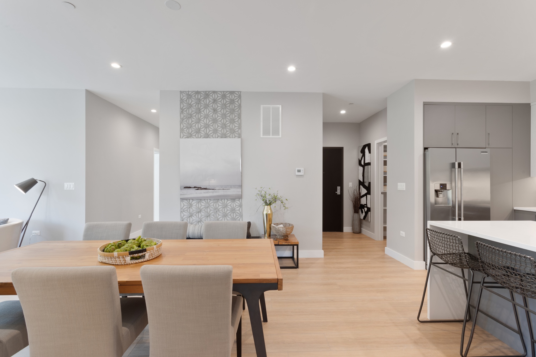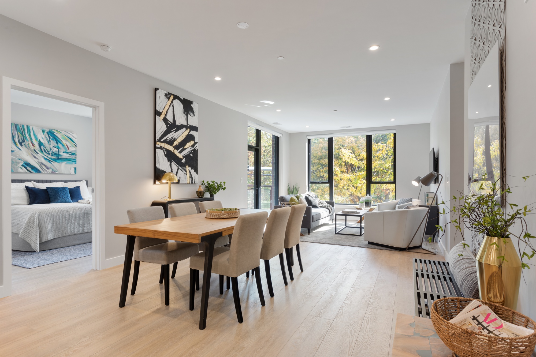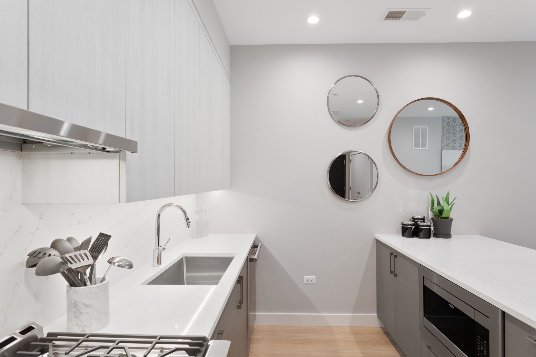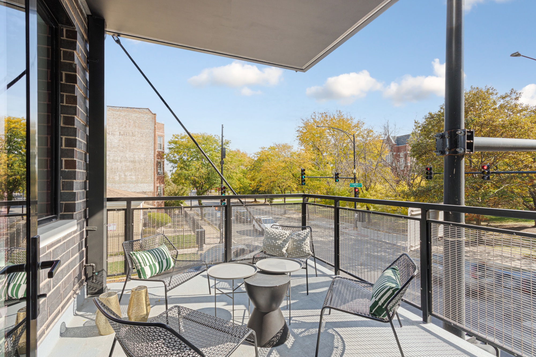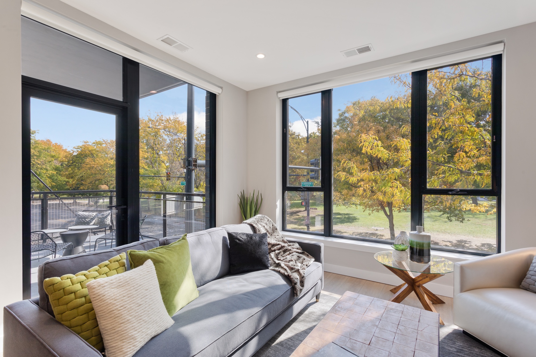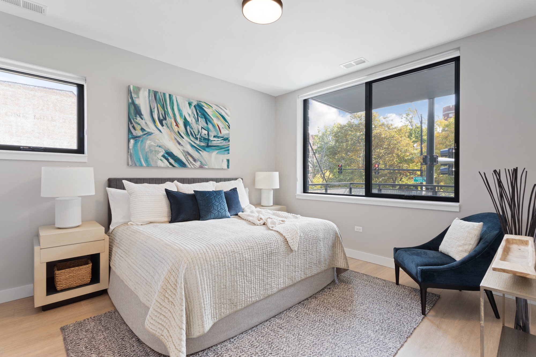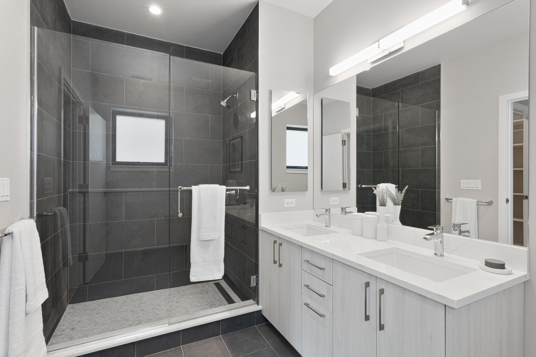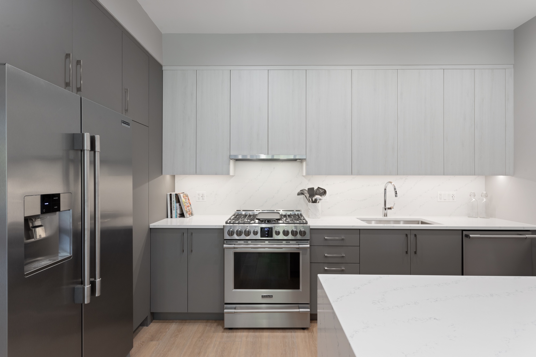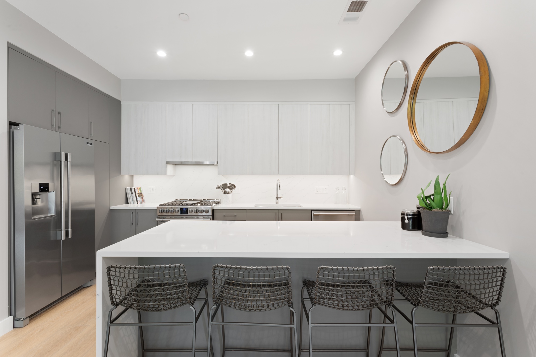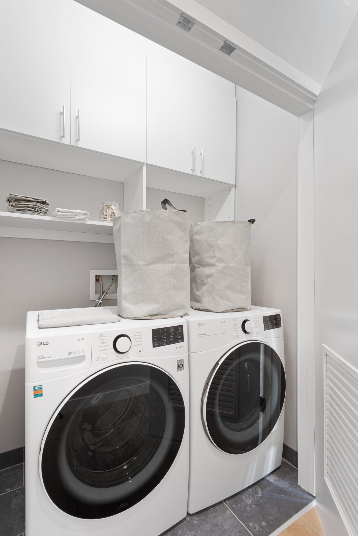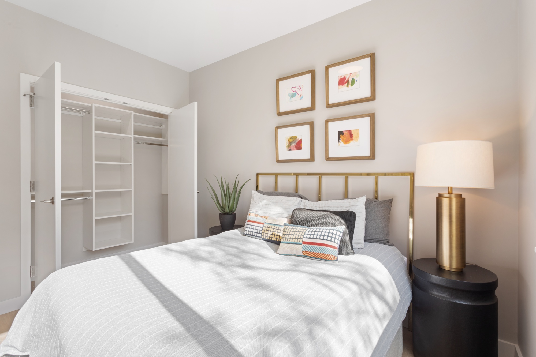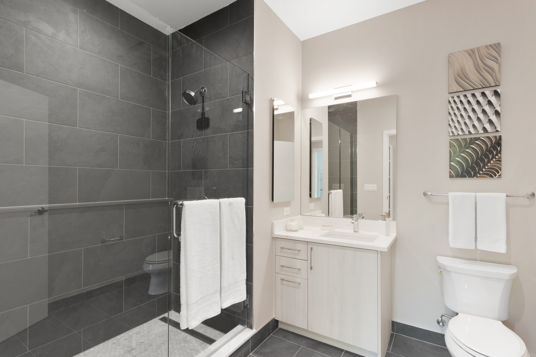Addison and Campbell
Addison Campbell is a 4-story, 12-unit apartment building designed to provide larger 3-bedroom units in a family friendly area within one of Chicago’s best school districts. Bucking the trend to create smaller and more affordable units, the developers of Addison Campbell understood that there was a hole in the rental market for larger units that could be an option for families. The plan of the building incorporates 4 units per floor, each approximately 1600sf in size, with three bedrooms, a corner orientation and large corner balcony with beautiful tree-top views of the neighborhood. Enclosed parking is provided under and behind the residential building. Given the nature of Addison Street at this location, no retail was provided with a fitness center for the residents taking up that location. Clad in two-colors of brick, reinforcing the massing of the building, the entrance facade is set back within the horizontally banded masonry façade, defined by a stone frame and projecting metal canopy, and clad in a checkerboard of cement panels, providing a clear understanding of “entry” within the façade’s composition.
