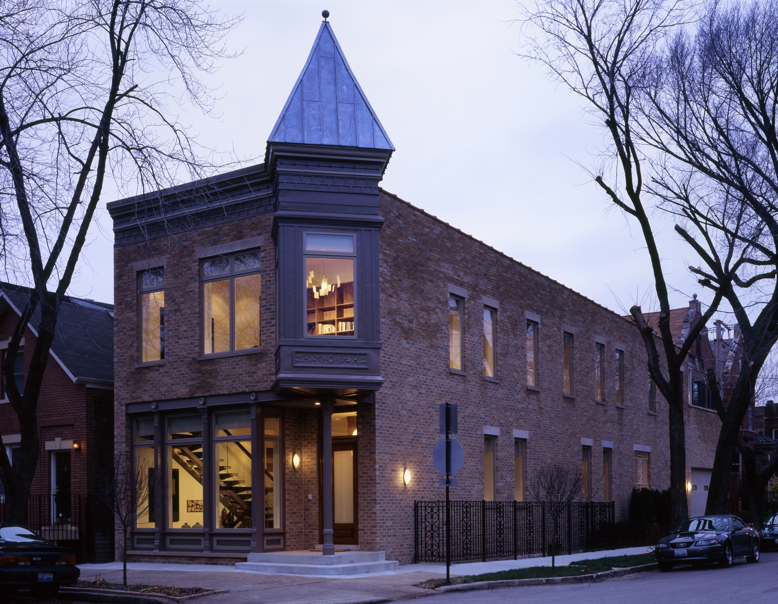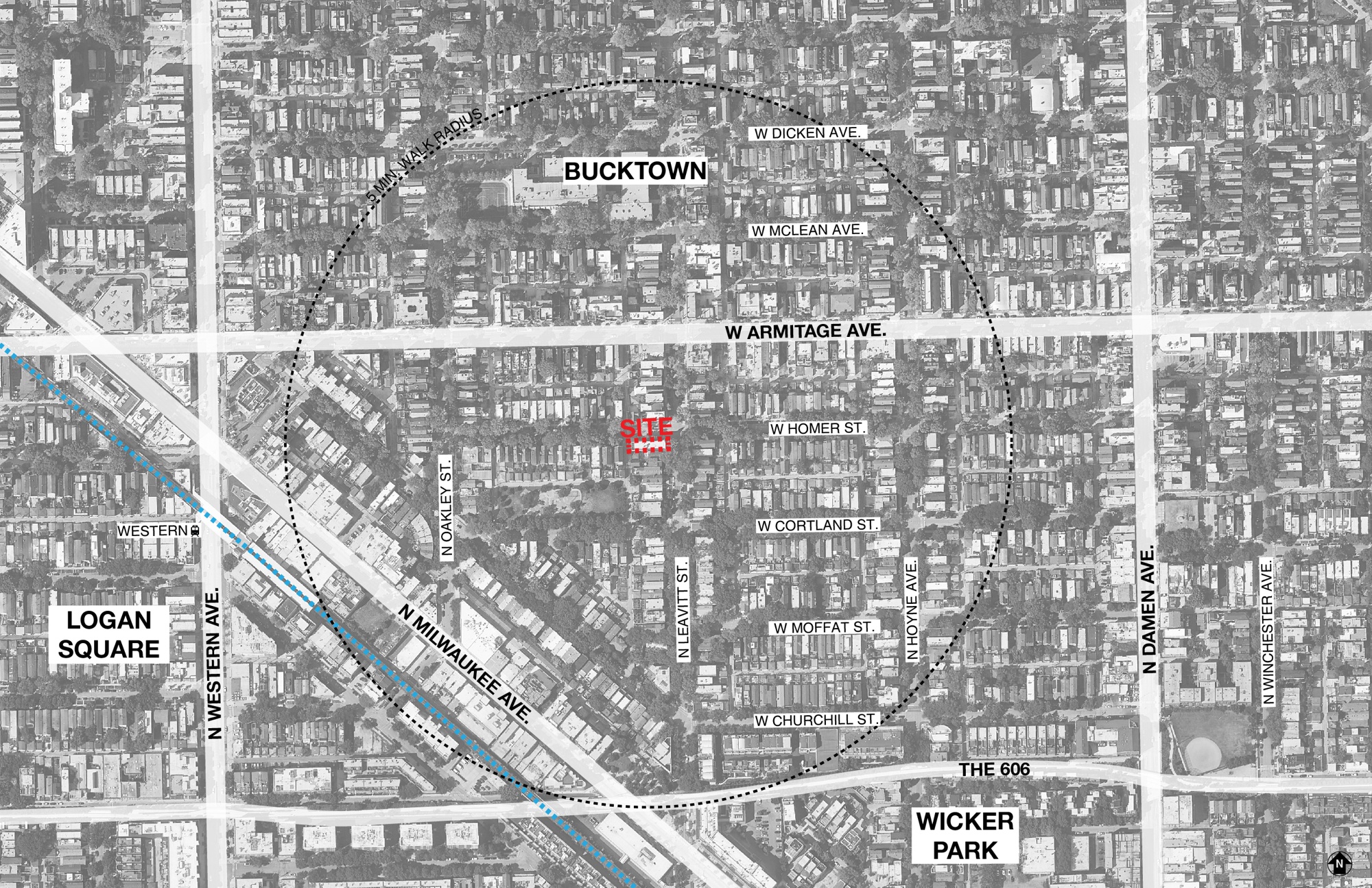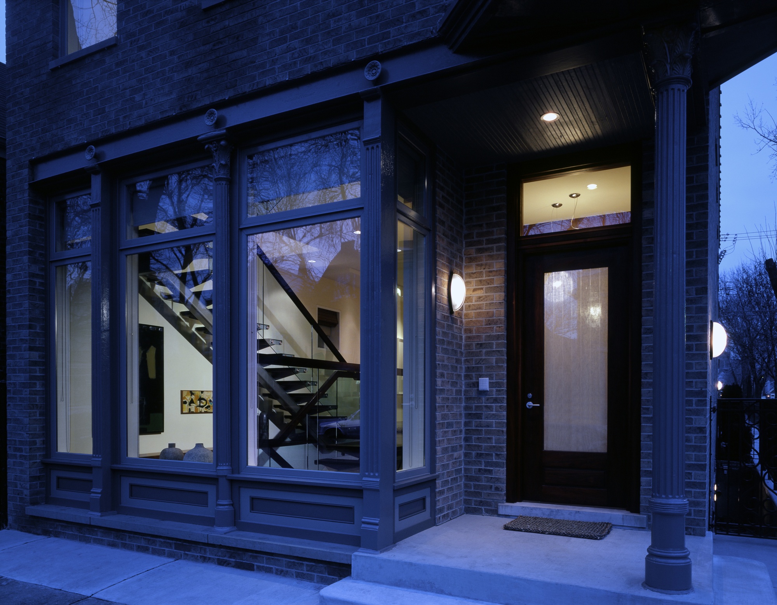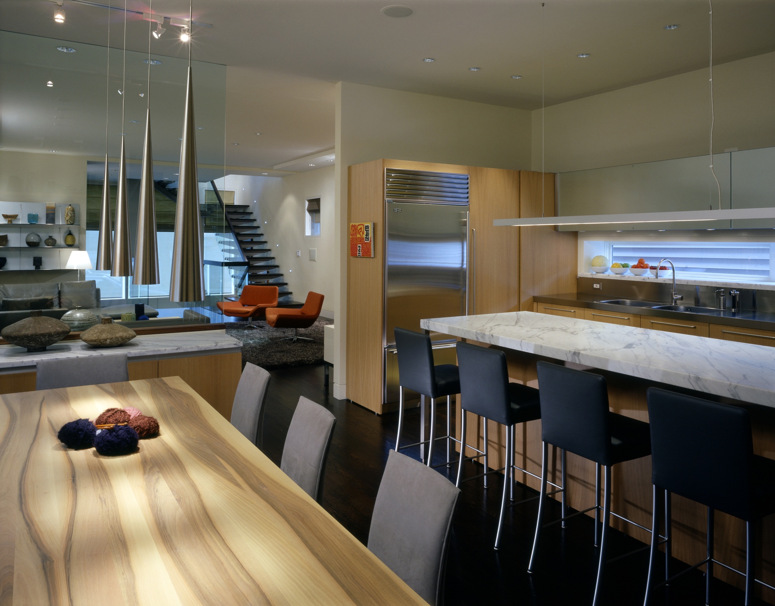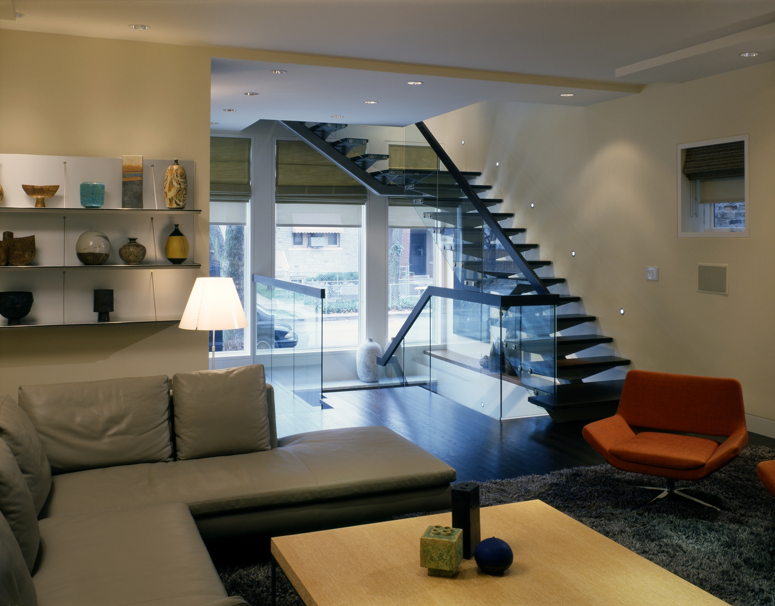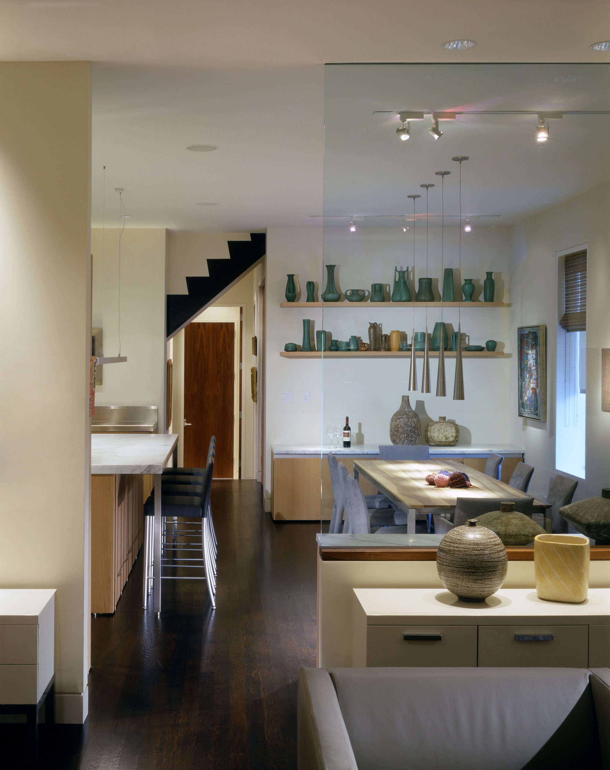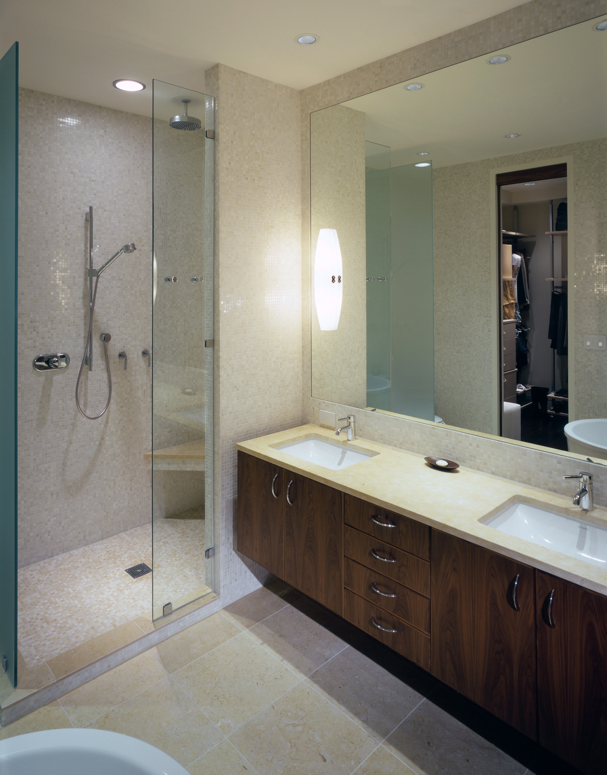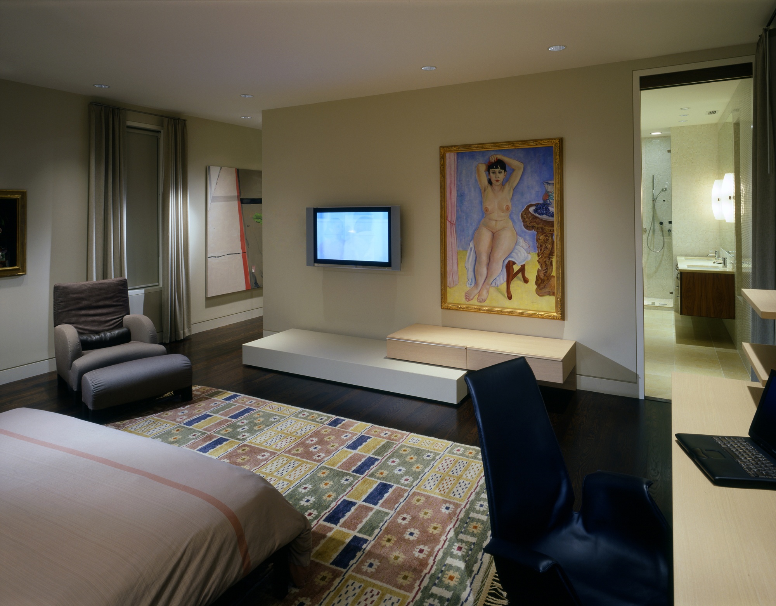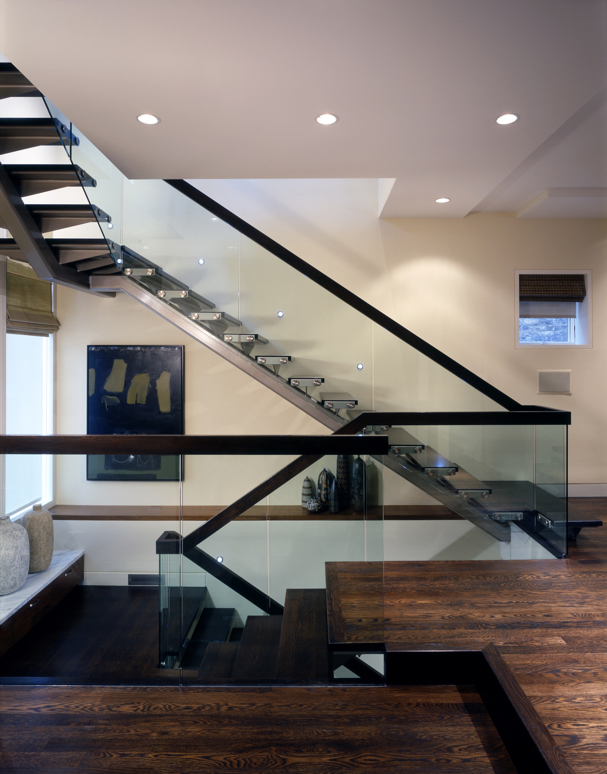Bucktown Residence
The design for this private residence places a modern and open plan, utilizing floating planes and transparency as its organizing principles, into the shell of a turn-of-the century, Italianate, retail building complete with cast-iron detailing and projecting corner oriel bay. Supporting the owner’s minimalist aesthetic sensibility and expansive modern art collection, the interior intentionally contrasts with the building’s humble origins, setting up a dialogue between old and new, traditional, and modern. The central feature, a floating glass, steel, and wood stair provides a physical and visual connection between the various levels and through the large storefront windows, to the exterior. The architectural detailing throughout the interior: the whiteness of the walls; the reveal trim at doors and windows; the single pane of glass separating the living and dining rooms; the custom cabinetry and furniture; the floating stair itself, reinforce the notions of transparency and tranquility which is the essence of this design.
