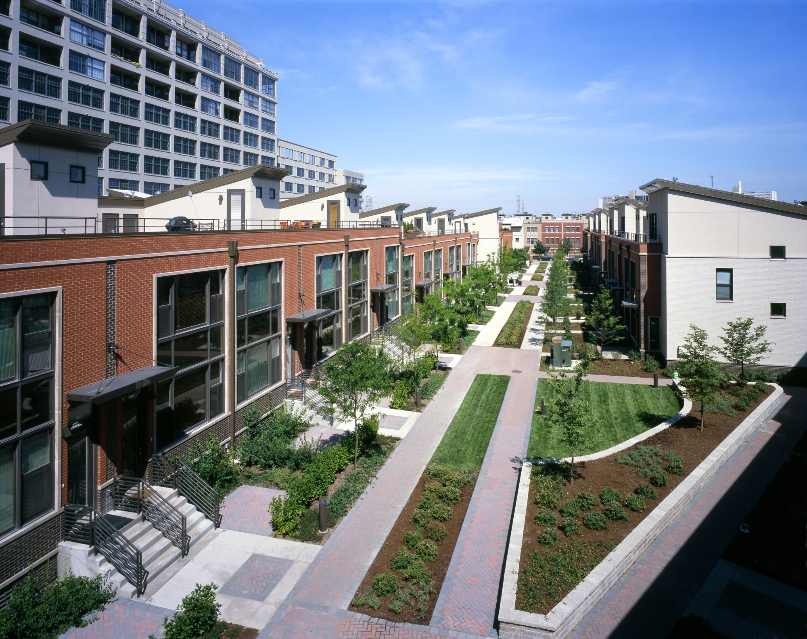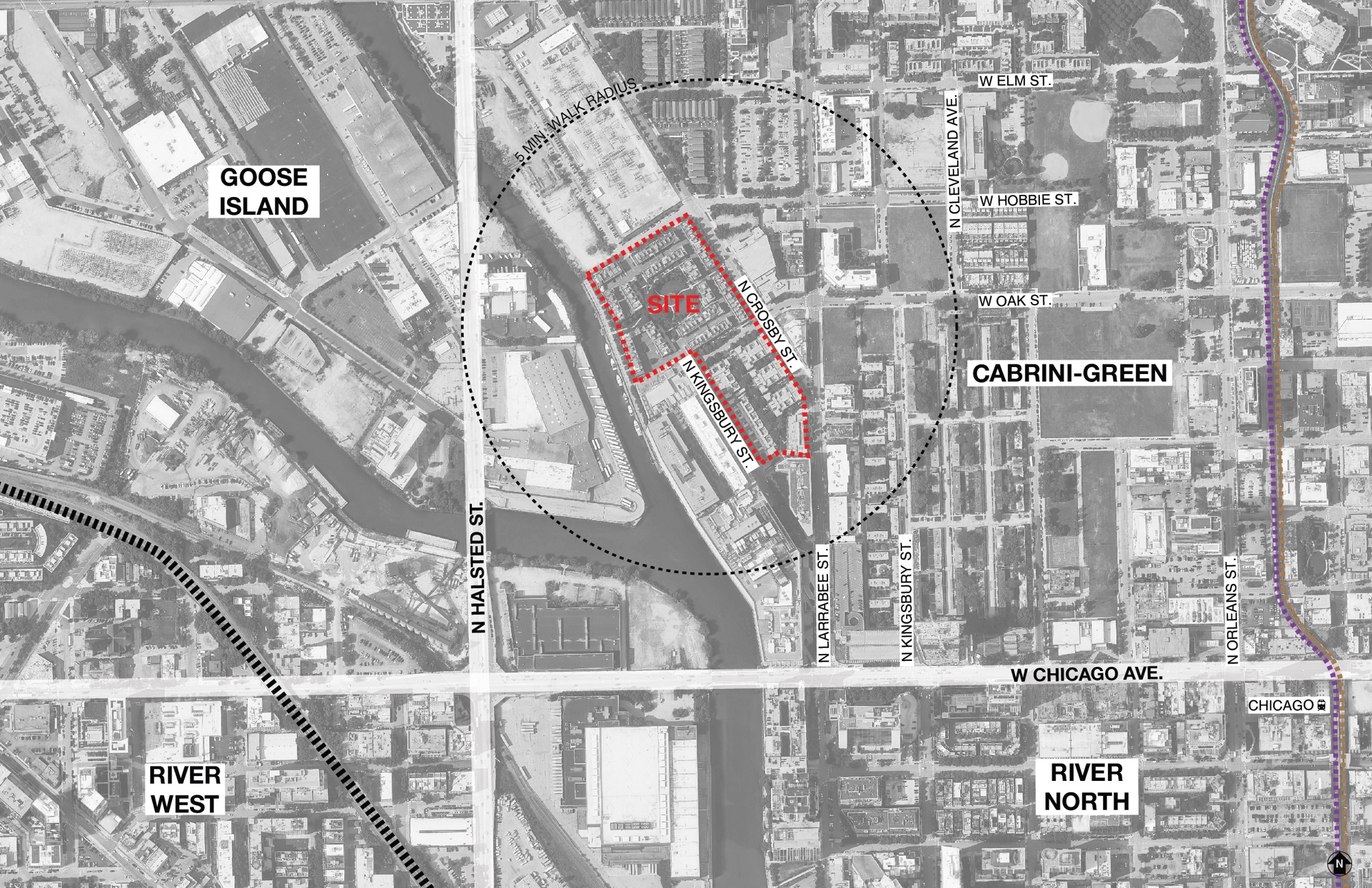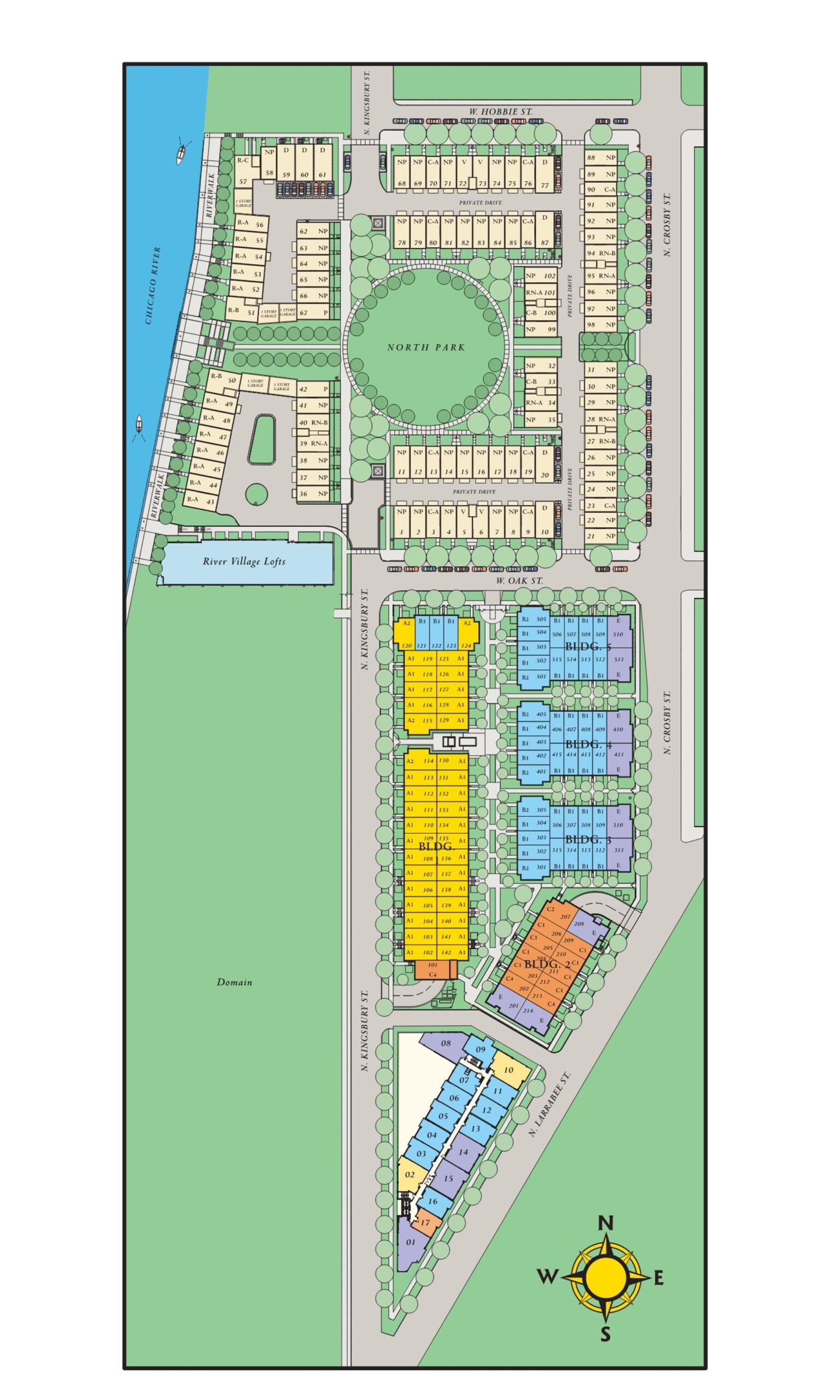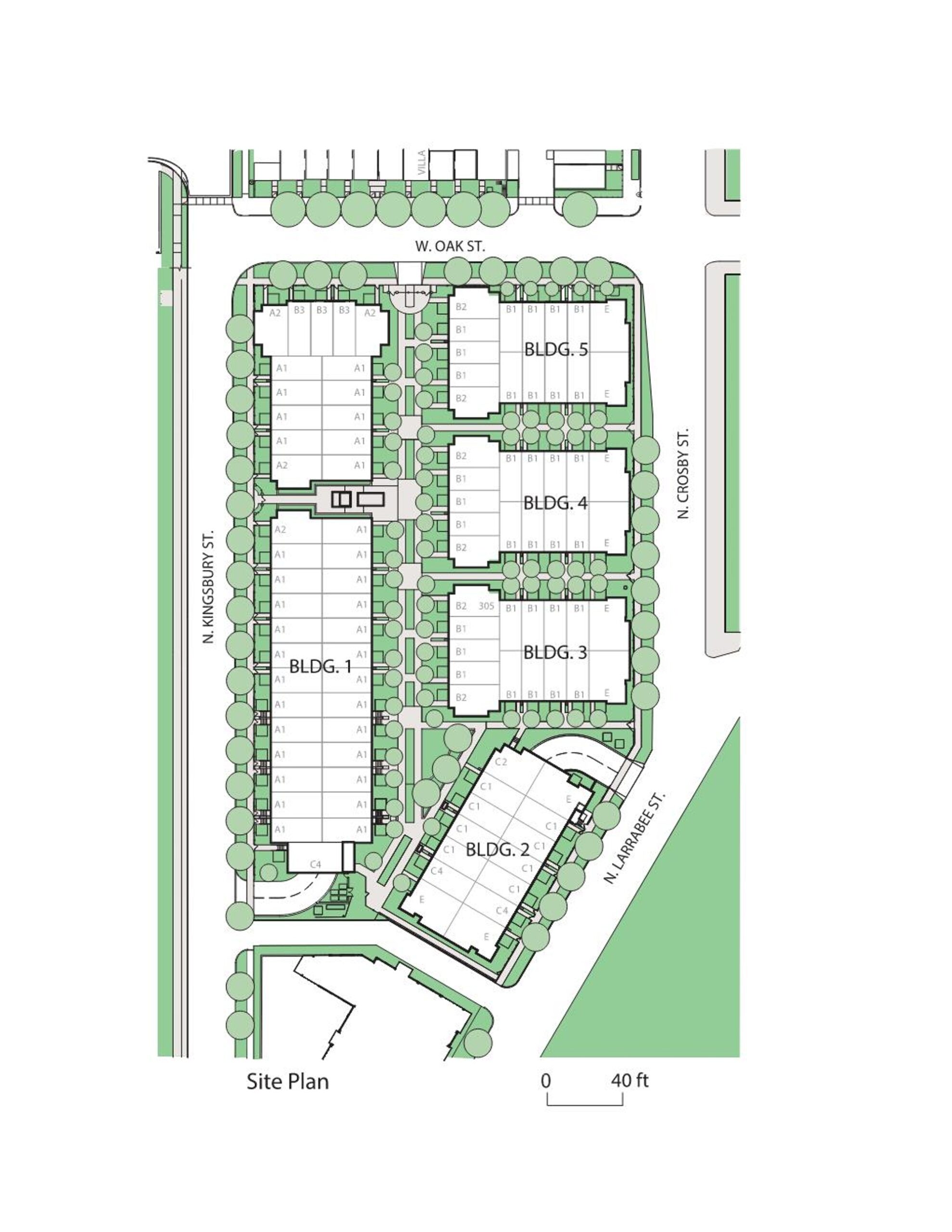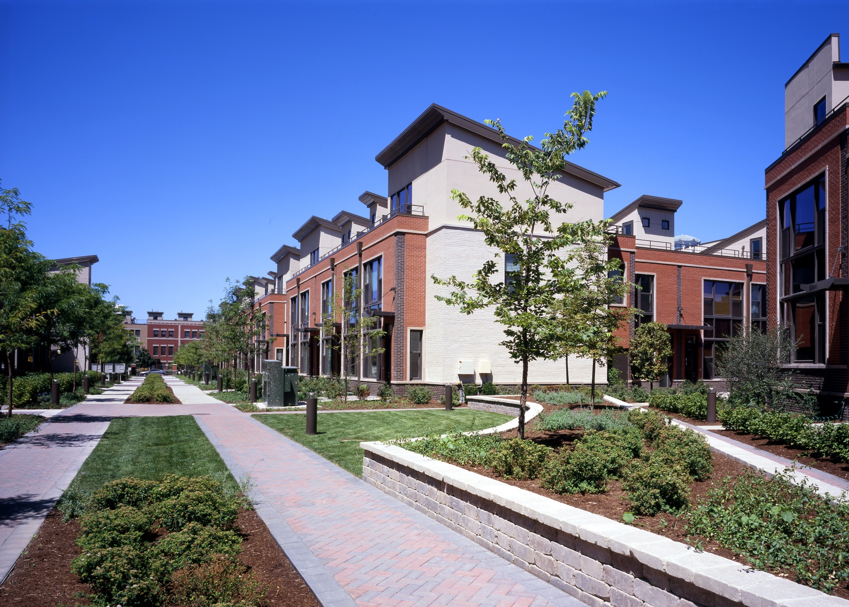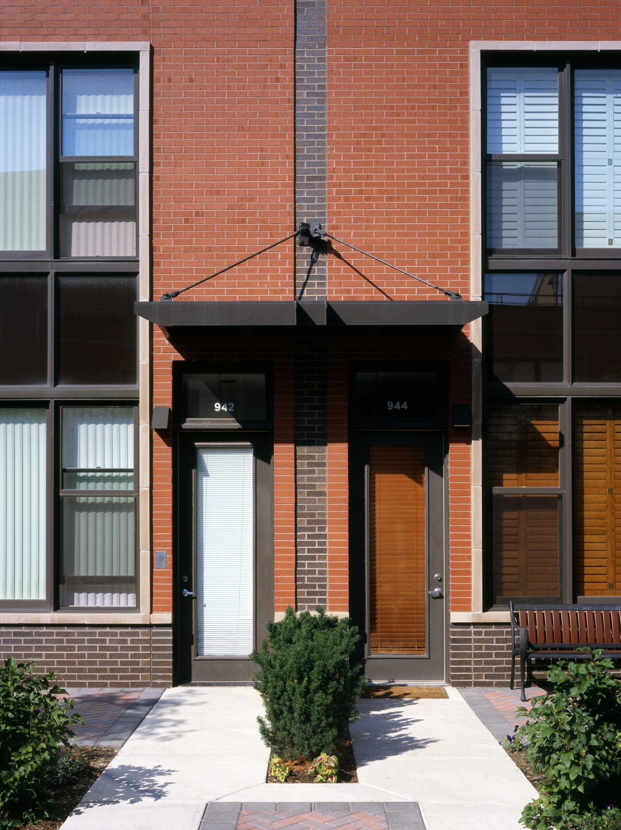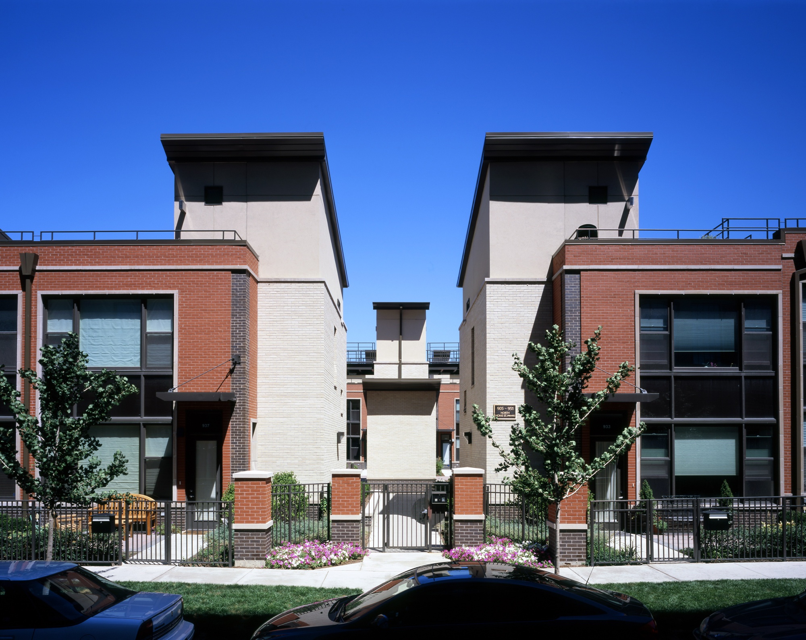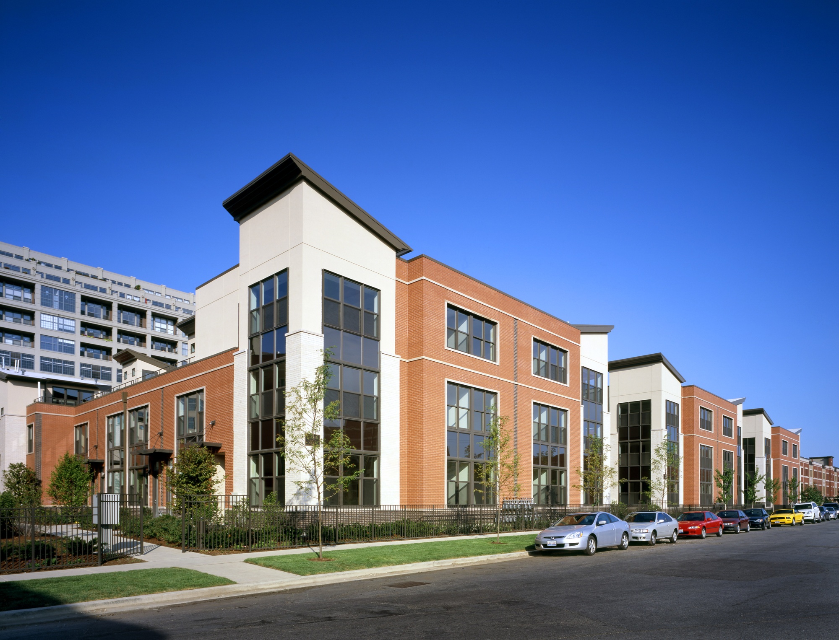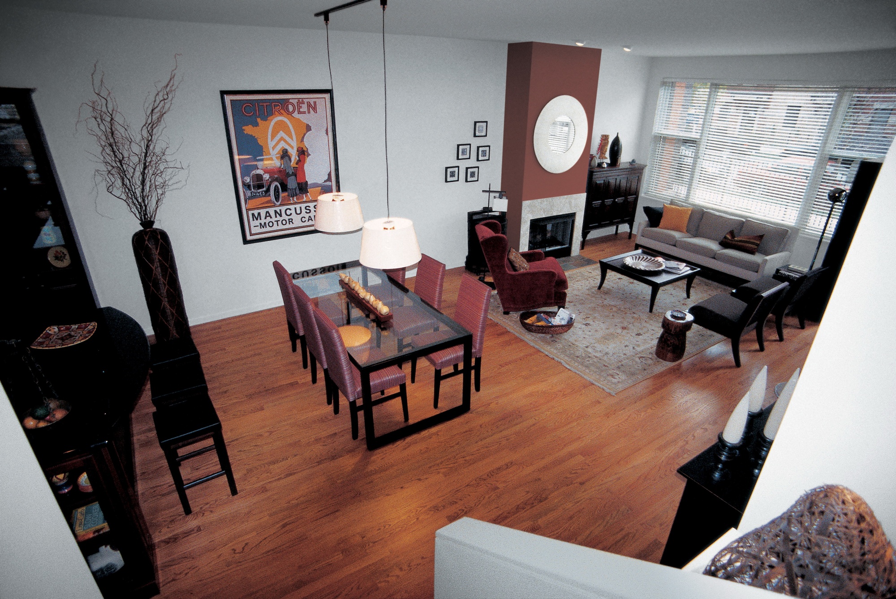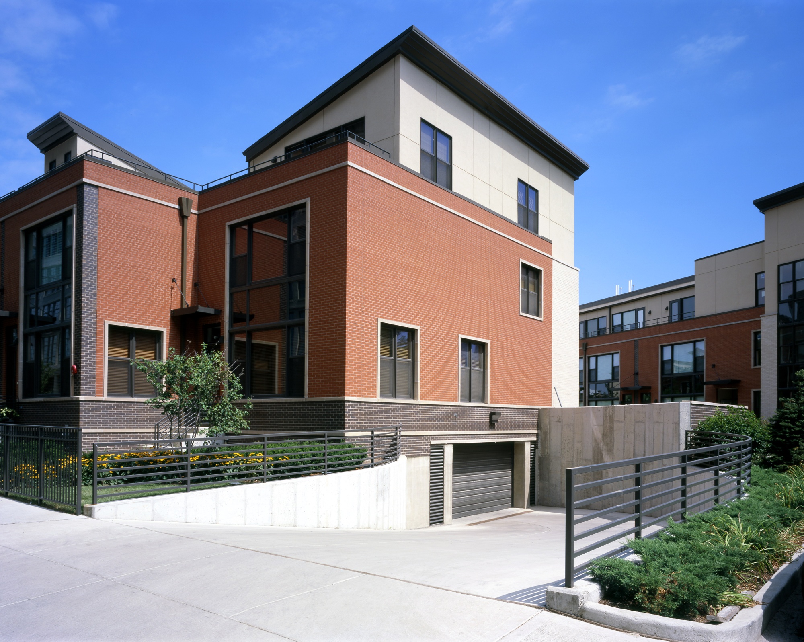City Homes
Located in the heart of Kingsbury Park, the redevelopment of the former Montgomery Wards campus along the Chicago River, City Homes was designed to provide a lower cost housing option that would blend market rate townhomes with affordable housing units to meet City of Chicago Affordability and CHA requirements. The final plan utilized a unique thought process in developing an urban townhouse concept. All cars were eliminated from the site and its five buildings were organized around a central common “Green” with parking tucked underneath. The townhomes were arranged side-to-side and front-to-back, providing a significantly higher density and smaller, more affordable units. Extra-large glazing was provided on the front facade, flooding the units with light, and the rear bedroom on the second floor was provided with a raised, sloped roof with clerestory glazing. This roof feature, also expressed in corner towers, gives City Homes its unique look. The arrangements of the buildings provide for a strong, urban street presence as well as ample common green space promoting social interaction among the homeowners, furthering the integration of the Affordable and CHA units into the community, and providing a unique, affordable living experience.
