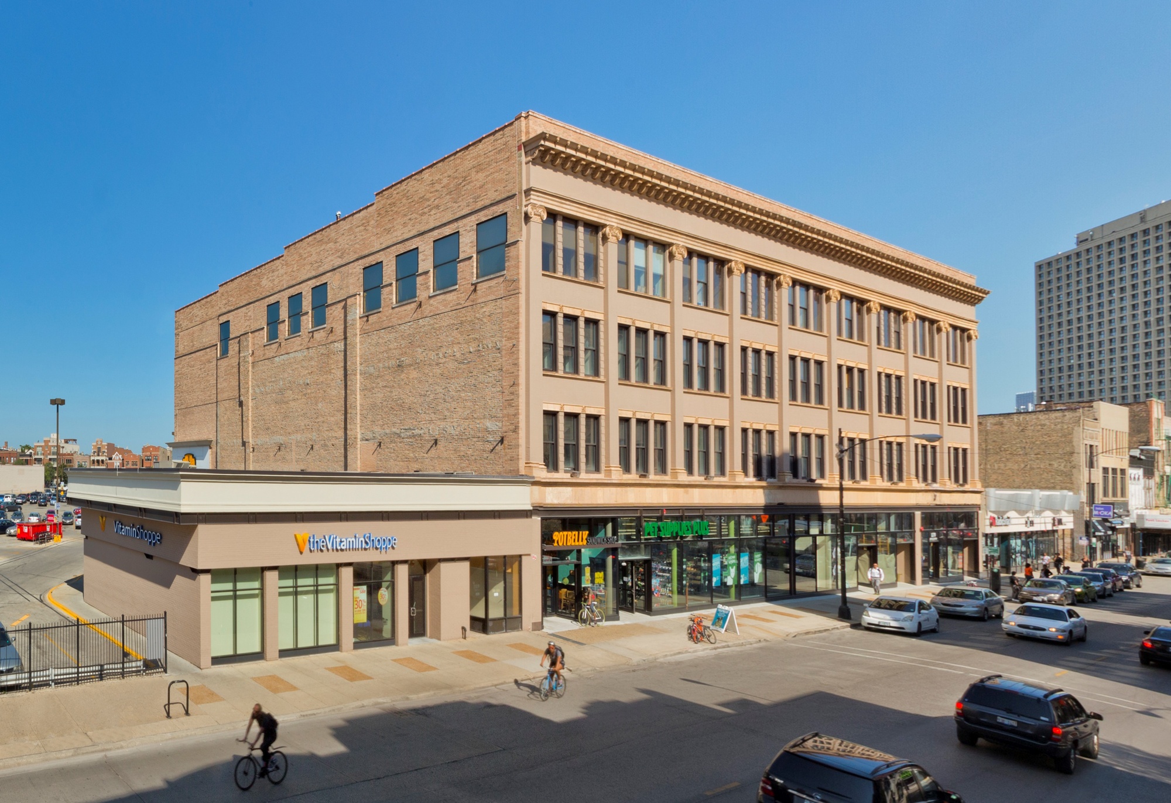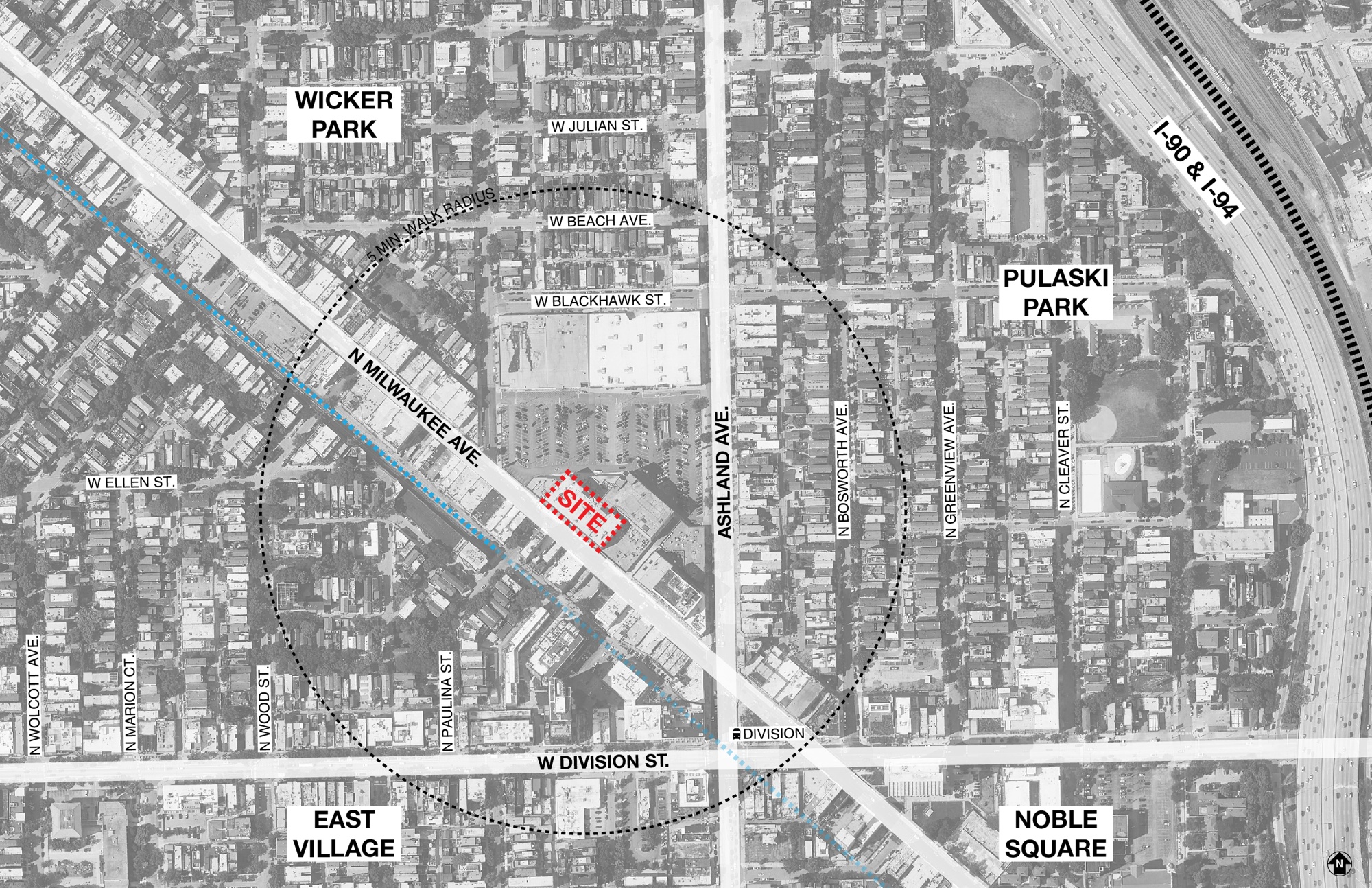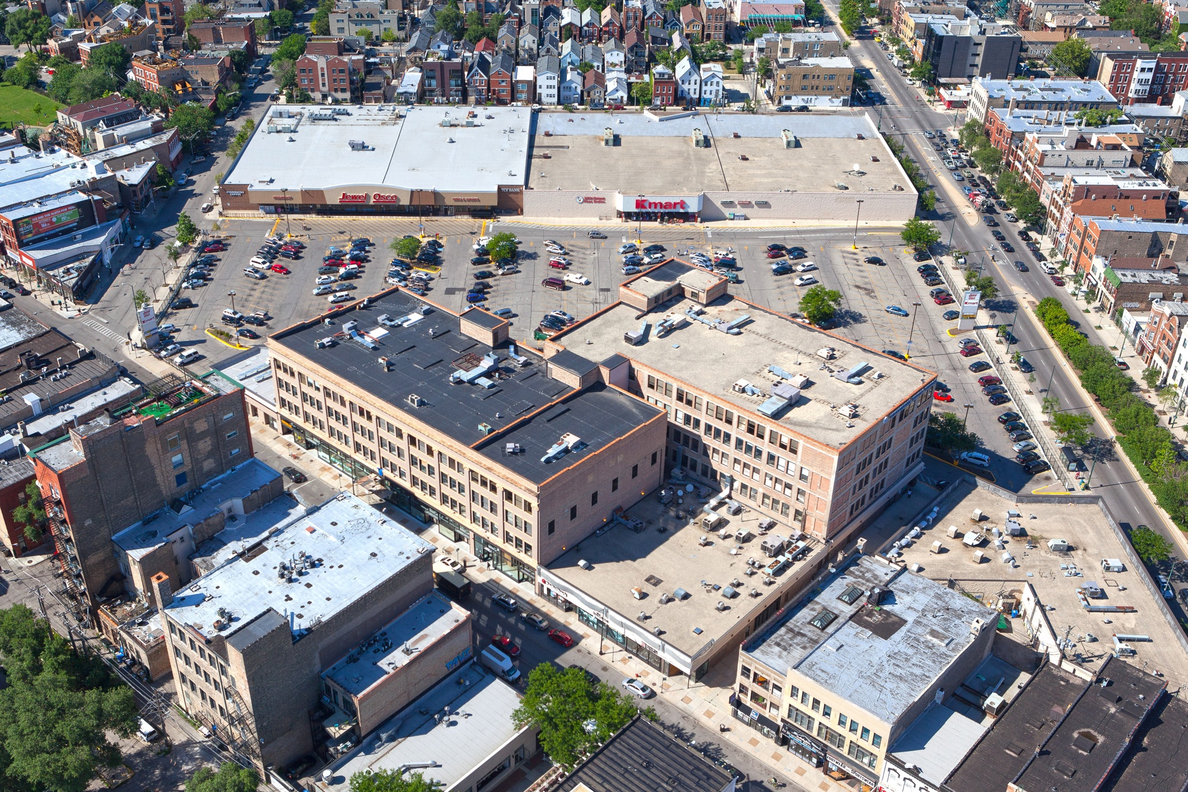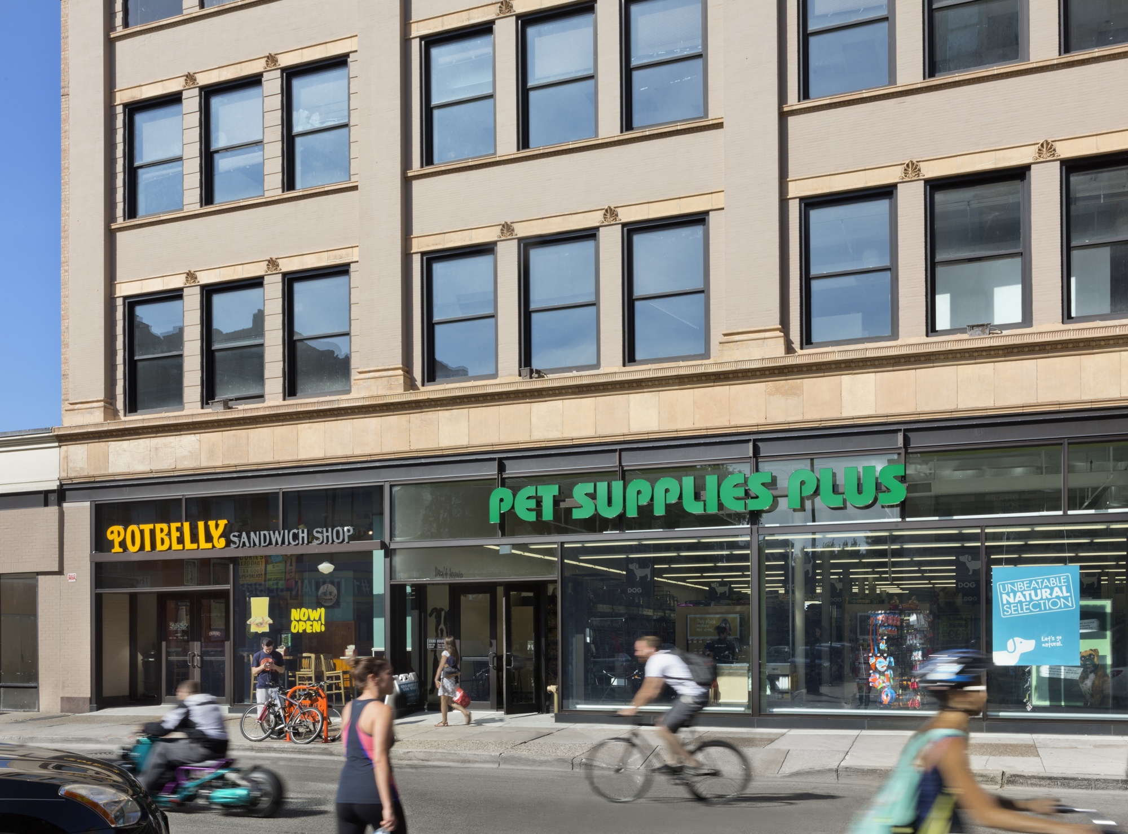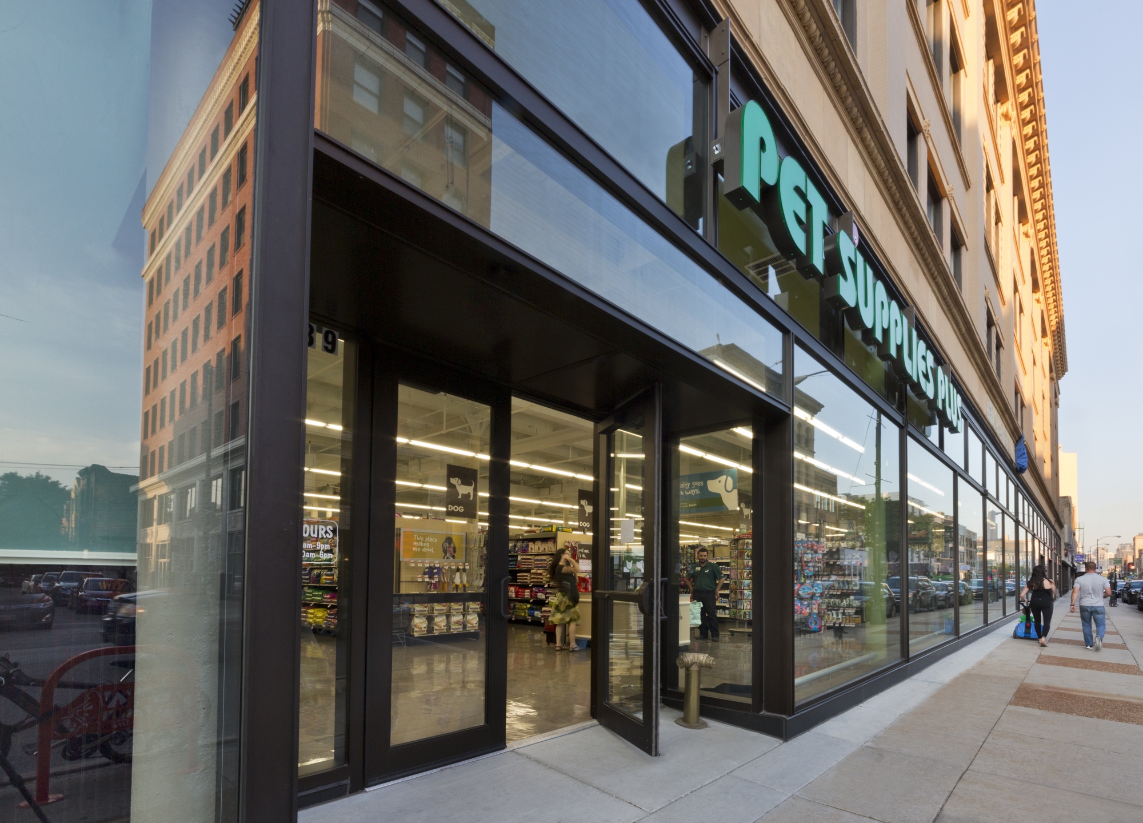Wicker Park Commons
West Town Center was a large commercial planned development in Wicker Park which had fallen on hard times. Consisting of multiple buildings, including the historic former Weiboldt’s Department Store on Milwaukee Avenue, a five-story concrete loft, a Jewel, Kmart and other one-story retail structures, Hirsch MPG worked with Centrum Properties to re-brand the development as Wicker Park Commons and develop planning strategies for both the existing buildings and site. Work included a façade renovation for the former Weiboldt’s building which included new glass retail facades, restoration of the terracotta cornices, and addition of “Lion” medallions at the top of the building, bringing this important facade within the Milwaukee Avenue Historic district closer to what it looked like in its glory days. In addition, HMPG provided planning for the reuse of the upper floors of Weibolt’s and the other buildings on the site. This planning assumed a new health club for the upper floors of the five-story concrete loft building (later converted to self-storage) and new retail users throughout. New signage, graphics and landscaping complete the connection of all the disparate parts that make up Wicker Park Commons.
