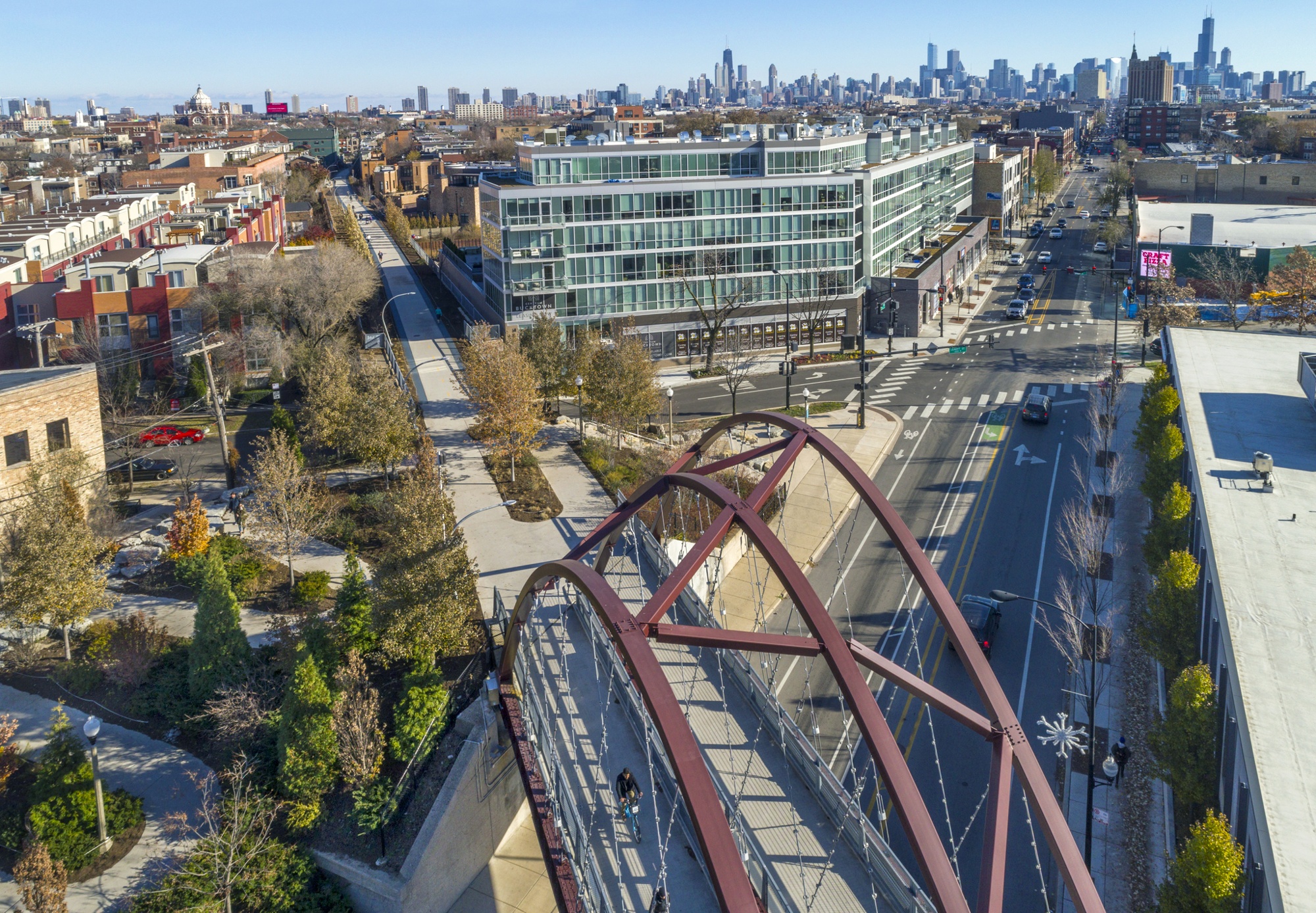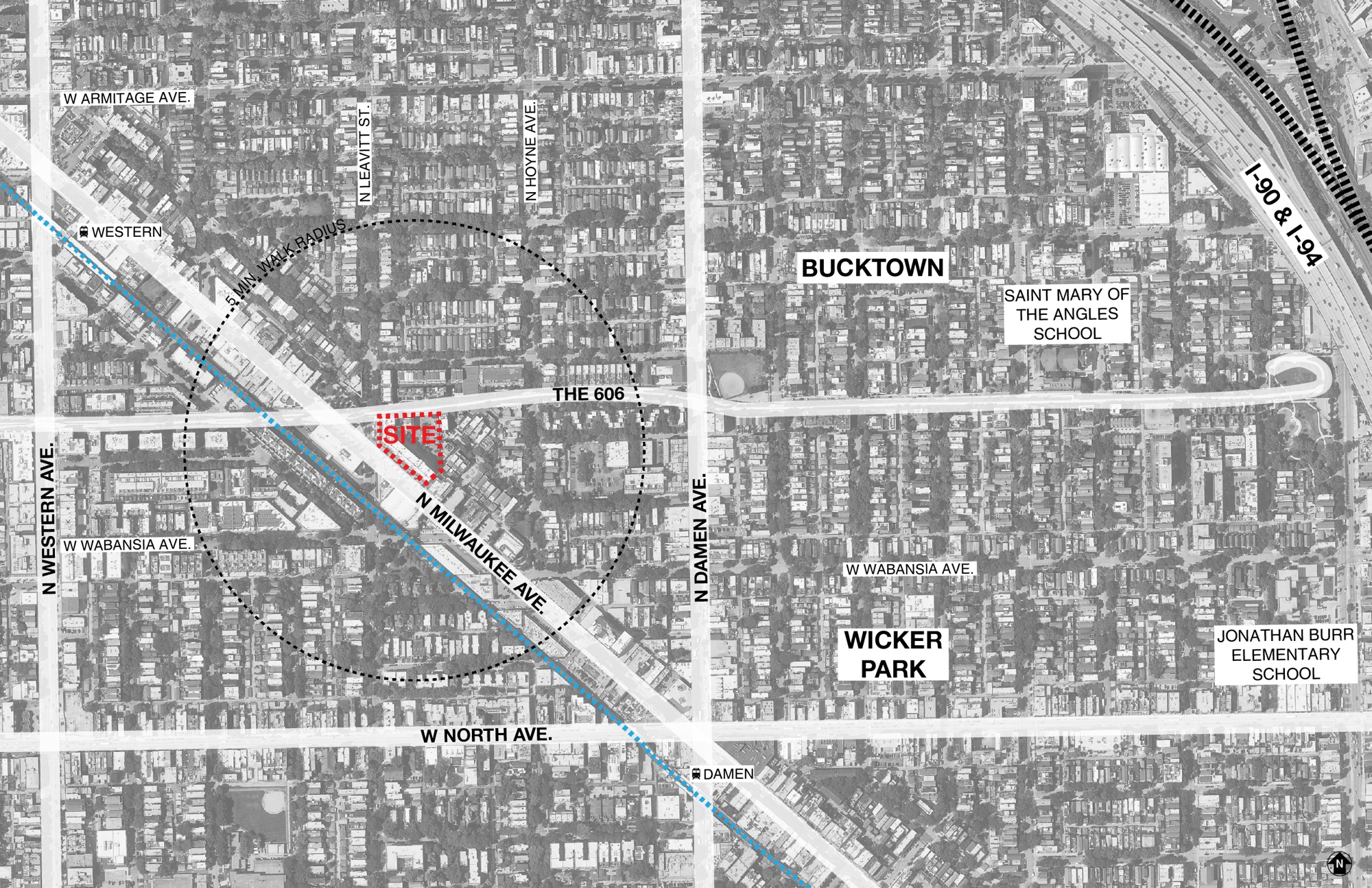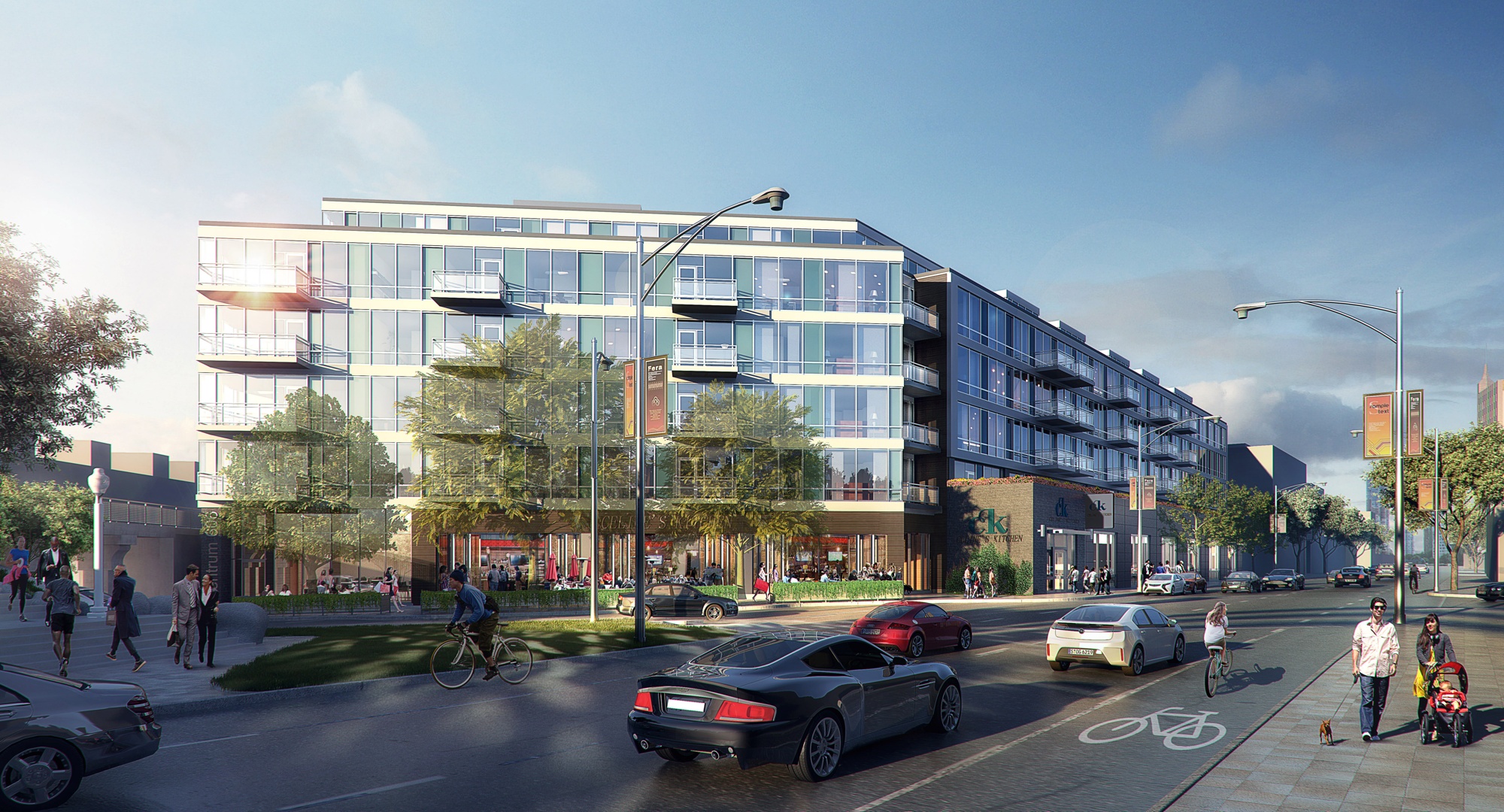Centrum Bucktown
One of the first mixed-use developments along the popular 606, the design of Centrum Bucktown relates directly to the linear raised park on former railroad ROW, the street grid below, and the neighboring community. The 59,000sf site formerly contained a suburban style Aldi store with surface parking that represented a significant gap in the urban fabric of Bucktown. The new design provided for a six-story residential building with 95 dwelling units, holding the Milwaukee and Leavitt corner, brought Aldi back as a first-floor retail tenant and provided a street-side breakfast restaurant (Yolk) across the street from one of the primary entrances to the 606. Surface parking, a requirement of Aldi, was provided behind the building, accessed through a 2-story portal in the building, from Milwaukee Avenue. Parking for the residential was located in the basement, accessed, along with all loading, from the surface parking lot behind the building. Two single-family residential lots were carved off from the development to provide a buffer to the existing residential neighborhood to the east. A residential amenity building containing a fitness center, pool, and large roof deck, overlook the 606.





