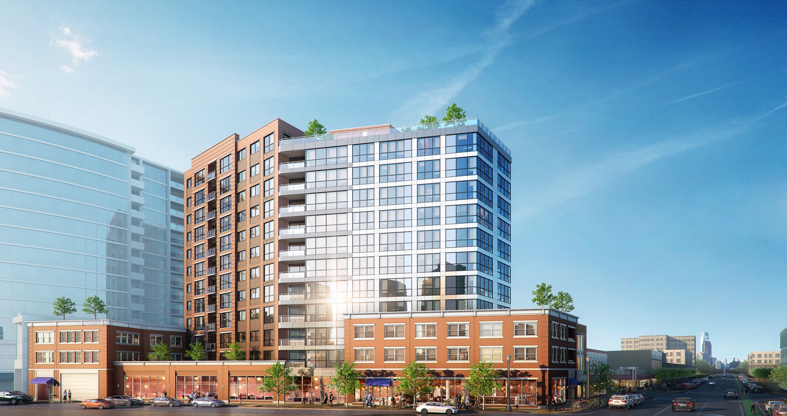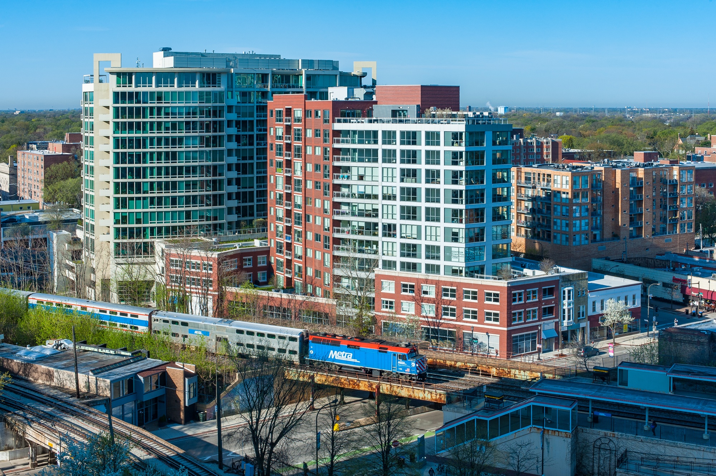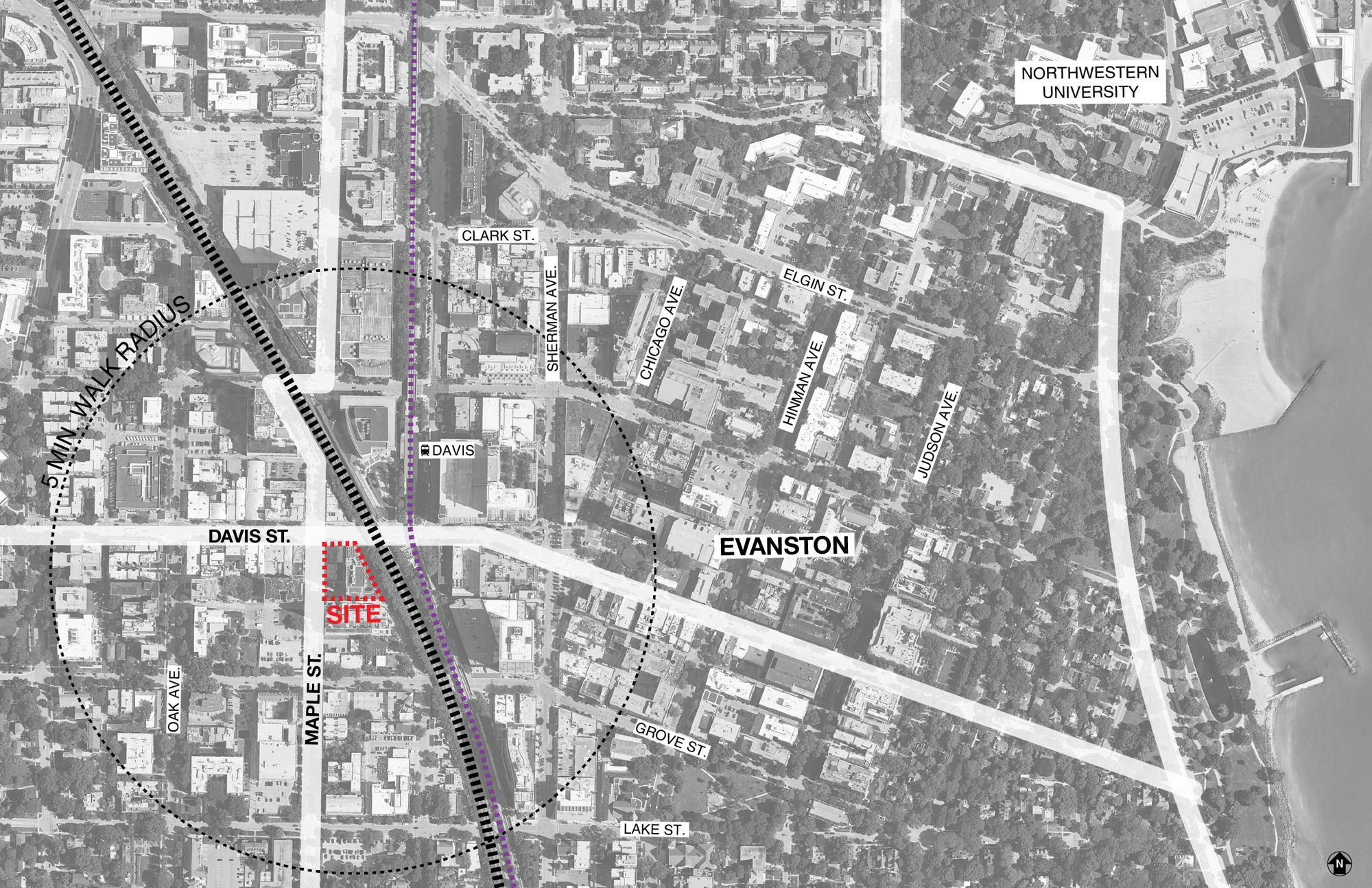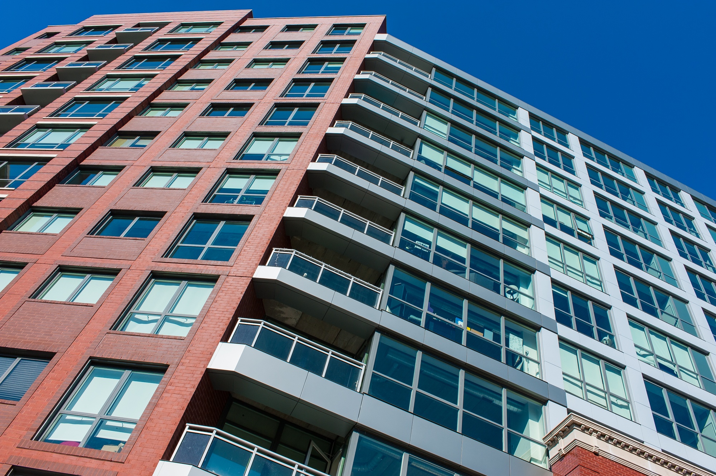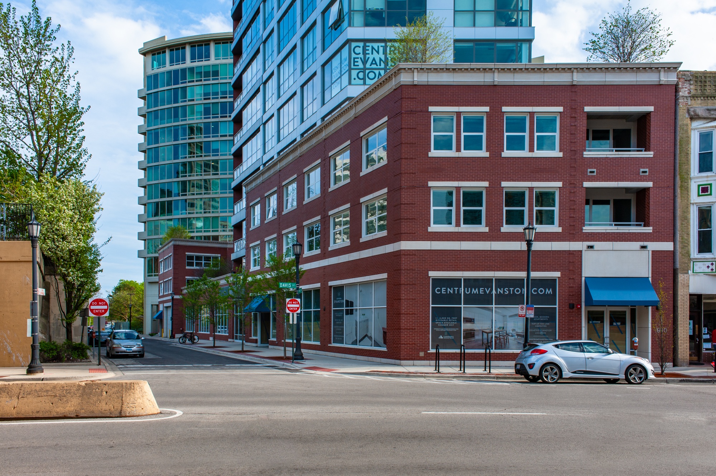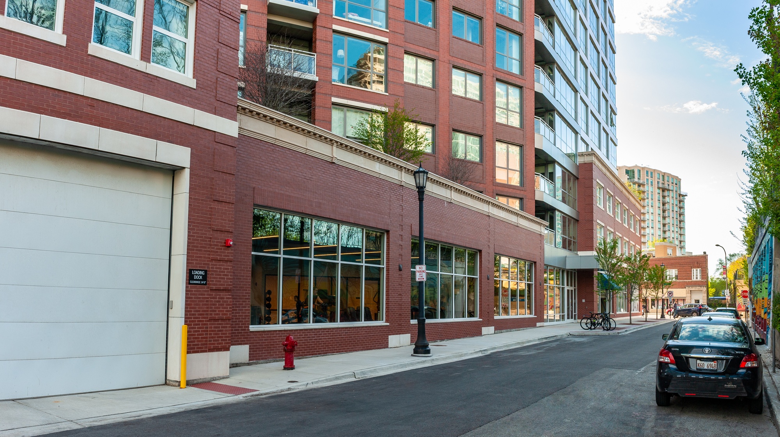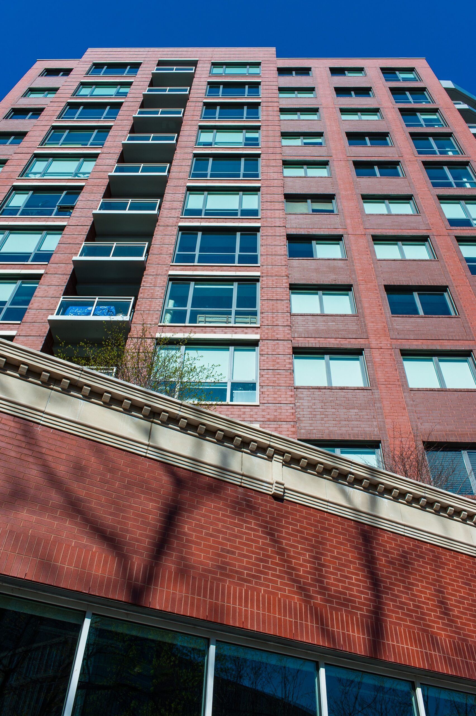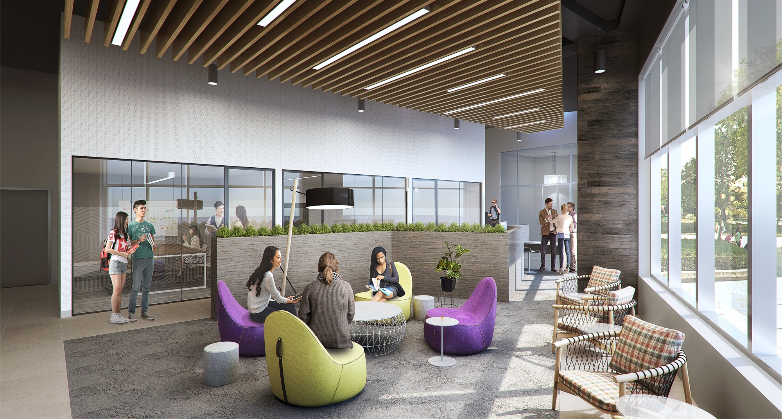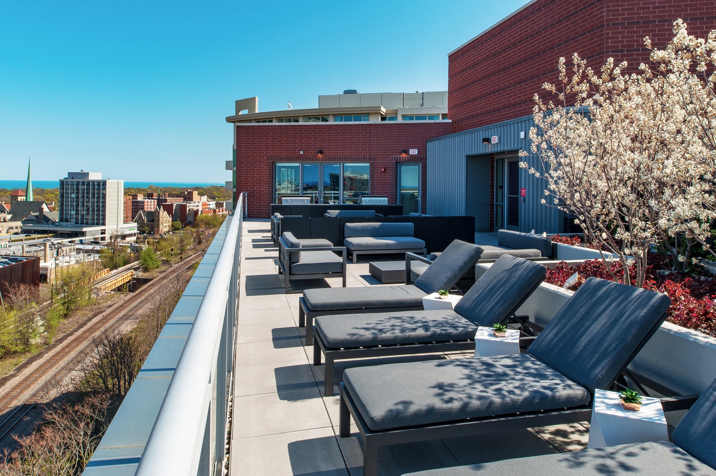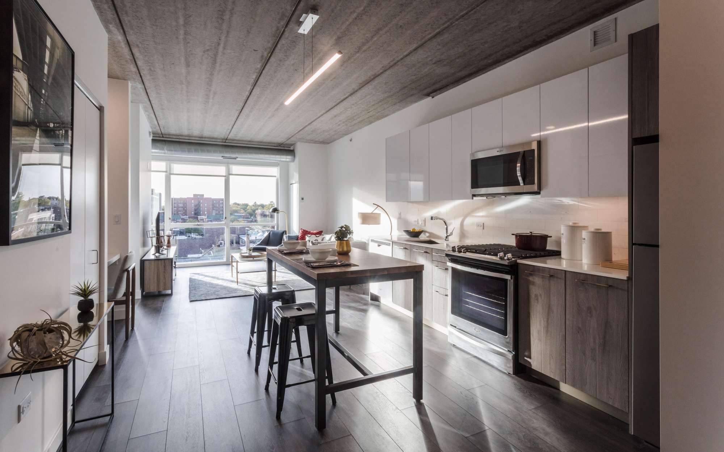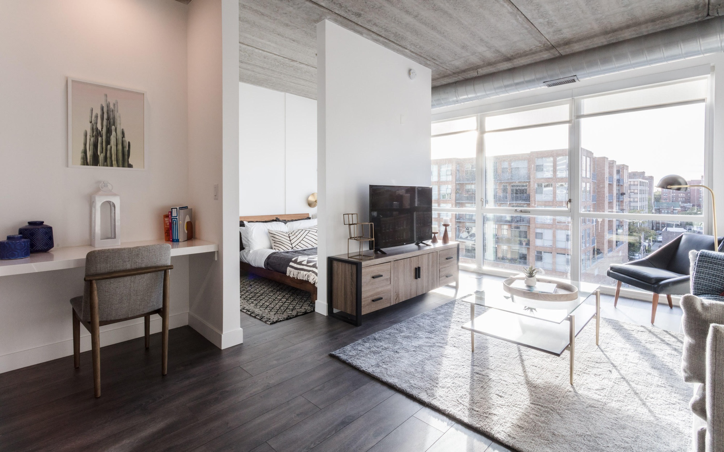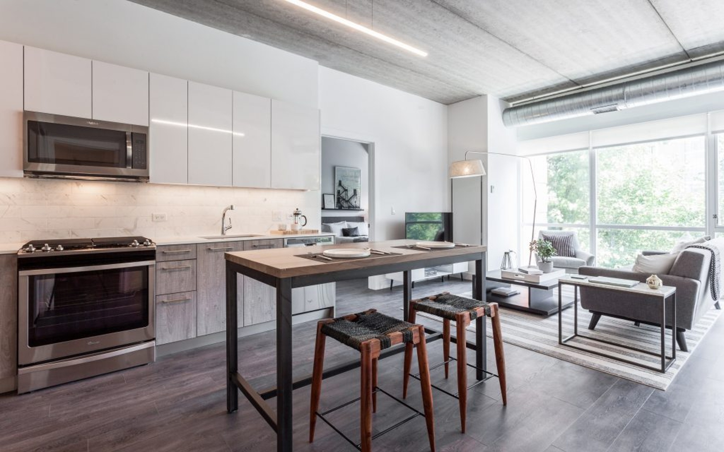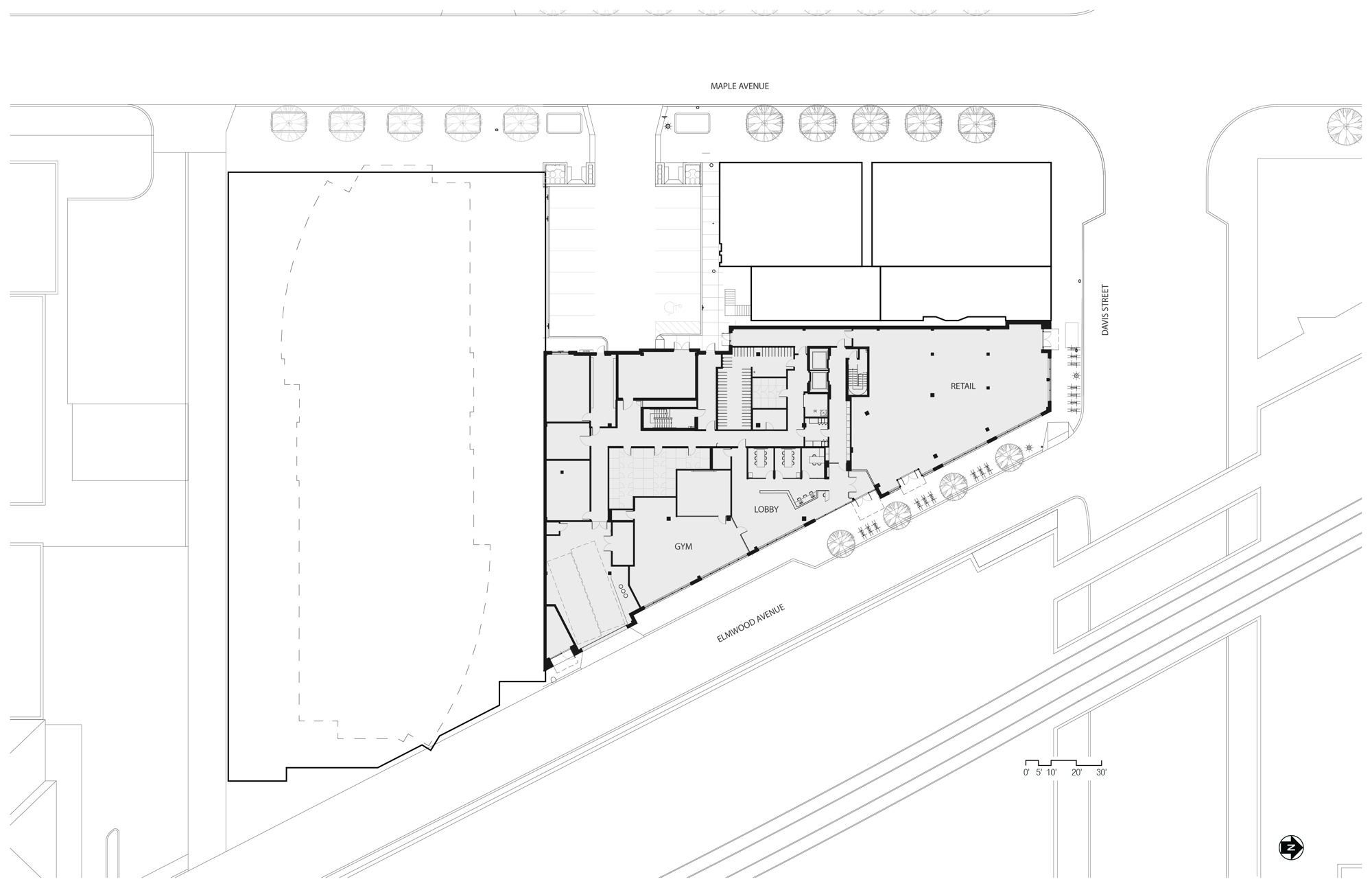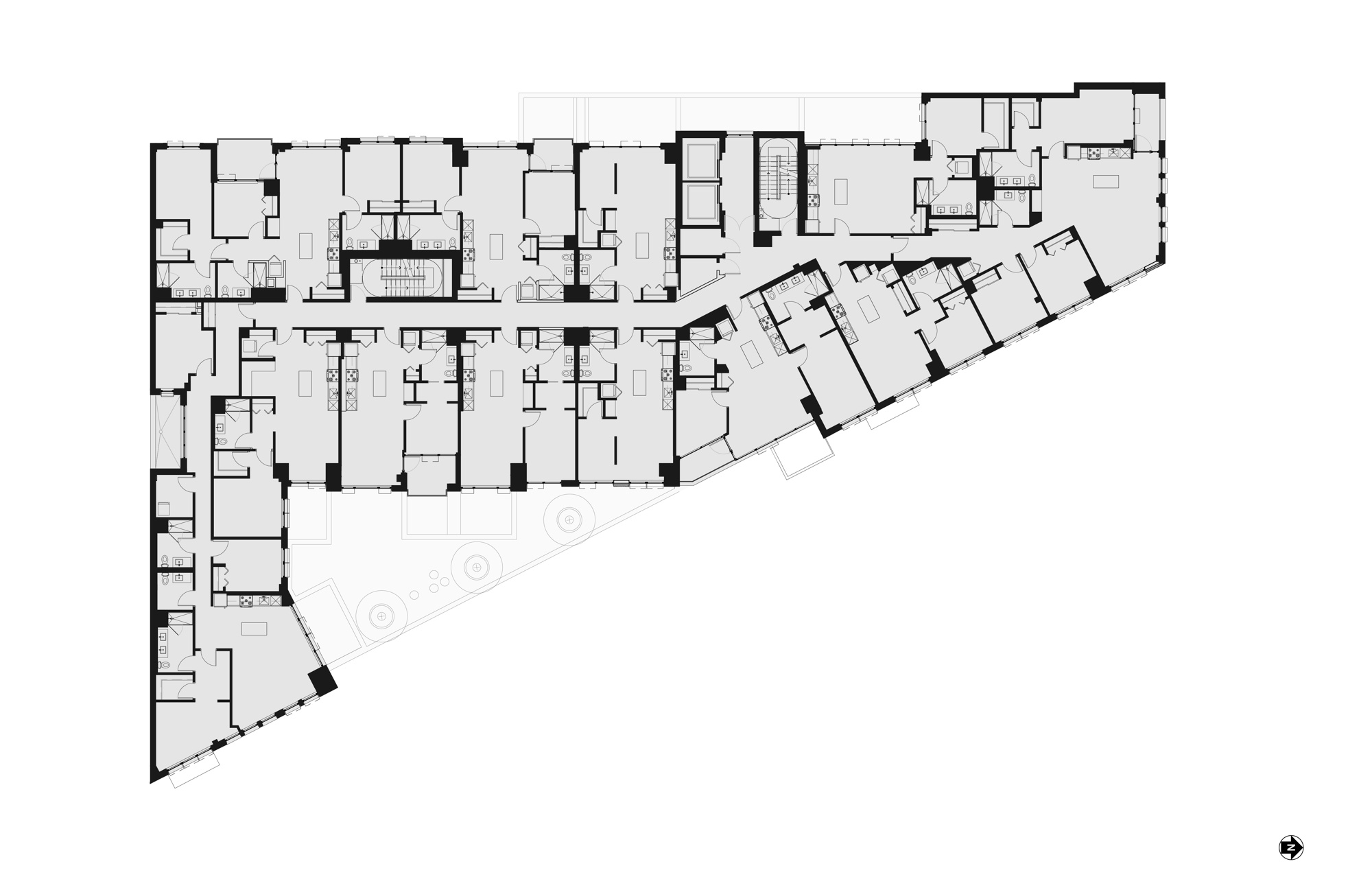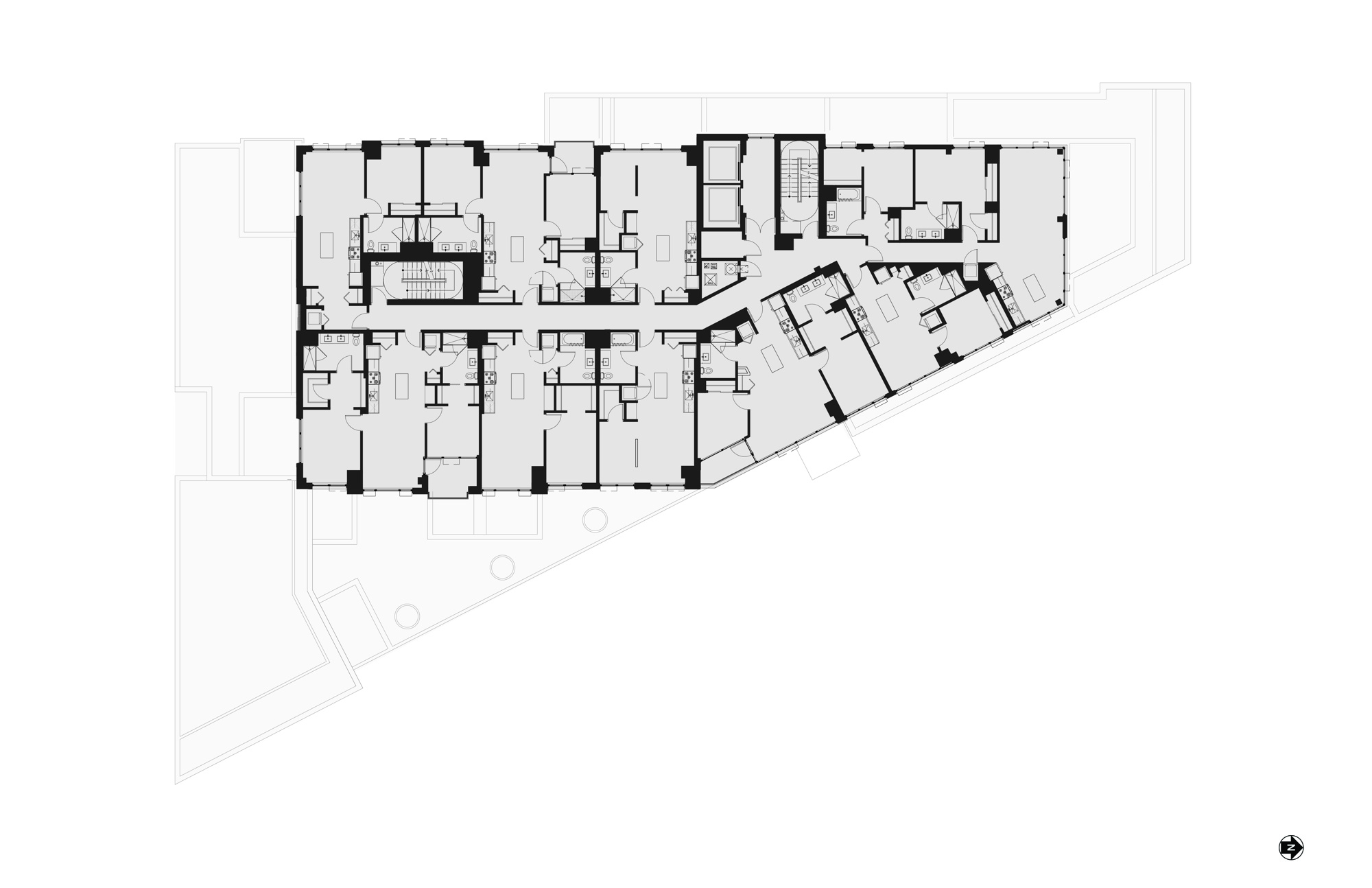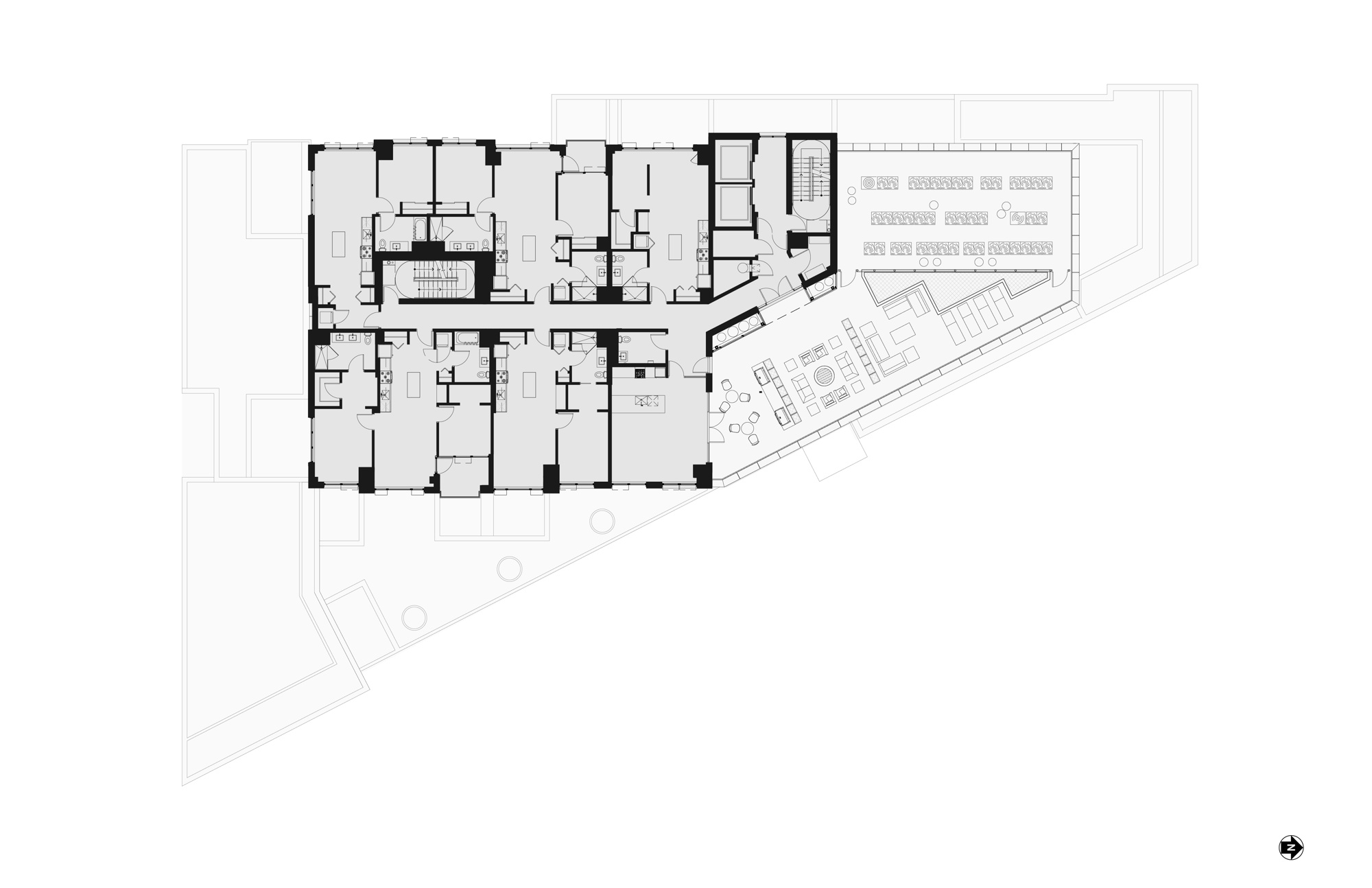Centrum Evanston
Located on an irregularly shaped 22,000sf lot across the street from a primary commuter rail hub of Evanston (Metra and CTA), this 12-story transit oriented (TOD) residential development provides 101 dwelling units, retail and amenities in a 150,000 building with no on-site parking for the residents. Located at the intersections of Maple, Davis and Elmwood Streets, the unique “L” shaped site narrows to 40’ along the north property line. The building’s design is influenced by both the site geometry as well as its diverse context which includes an adjacent 15-story condominium with a 3-story base to the south, 2-3 story small scale mixed-use buildings to the north and west, and the railroad embankment along Elmwood, a narrow almost alley like street, to the east. Responding to this context and its variety of scale, a 3-story datum was established along the street frontages with the 12-story tower set back to continue the historic street scale of the neighborhood. The tower is oriented north-south to minimize the impact on the views from the condominium to its south and to reduce the overall density of the site. Special attention was paid to the activation and scale of Elmwood, which was turned from a service alley to a walkable street with retail and building activities and the main residential entrance. Clad in variations of brick, metal panels and glass, the building has the scale and look of multiple buildings. Additional benefits provided include LEED silver certification, car sharing spaces, electric vehicle charging, public art (a mural on the railroad embankment) and a pocket park.
