Centrum Wicker Park
Can an unabashed glassy, modern building also be contextual in a neighborhood of brick and stone? This 60-unit, 88,500sf residential building, built of steel and precast concrete, is clad completely in floor to ceiling glass window-wall with staggered vertical mullions, giving it a modern glass feel that is more typically found in Chicago’s downtown core. Yet, it is truly a contextual building in scale and texture, how it holds the street wall, and how it defines one edge of a new urban plaza. The 6-story building steps down to 4-stories on the west with carefully located setbacks that relate in scale to the neighboring buildings and provide large outdoor terraces for units and amenity spaces within the building. The large single-user retail space (a 10,000sf Target), is clad in two colors of cedar siding and gridded storefront windows, bringing warmth and texture to the pedestrian experience. The residential entrance is defined by an orange perforated metal façade with the address inscribed and illuminated at night. The balconies add to the texture of the façade. Located on floors 2-5, they step down to relate to the building’s design and are clad in a perforated metal guard rail to give them solidity during the day yet more transparency at night.
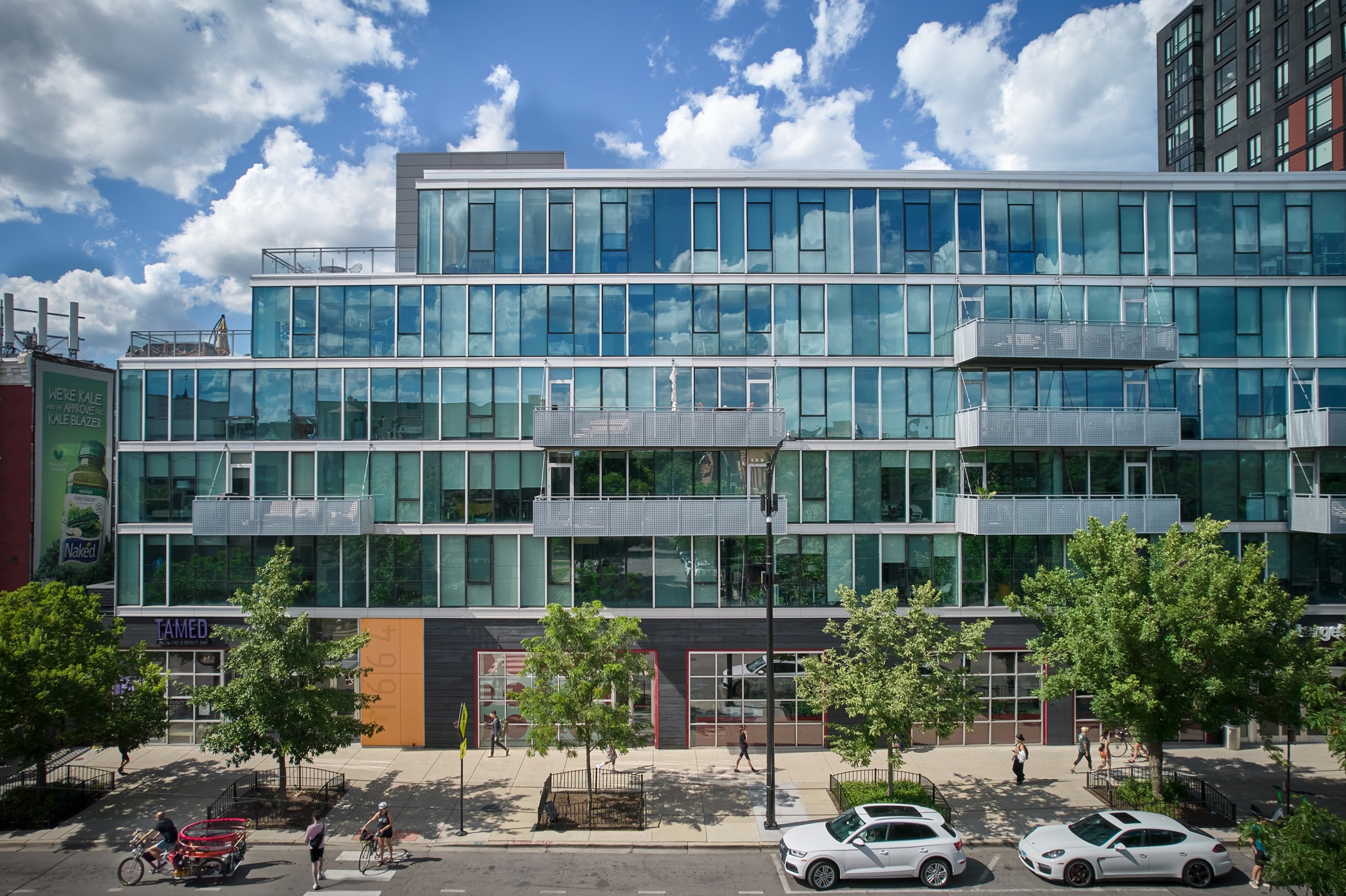
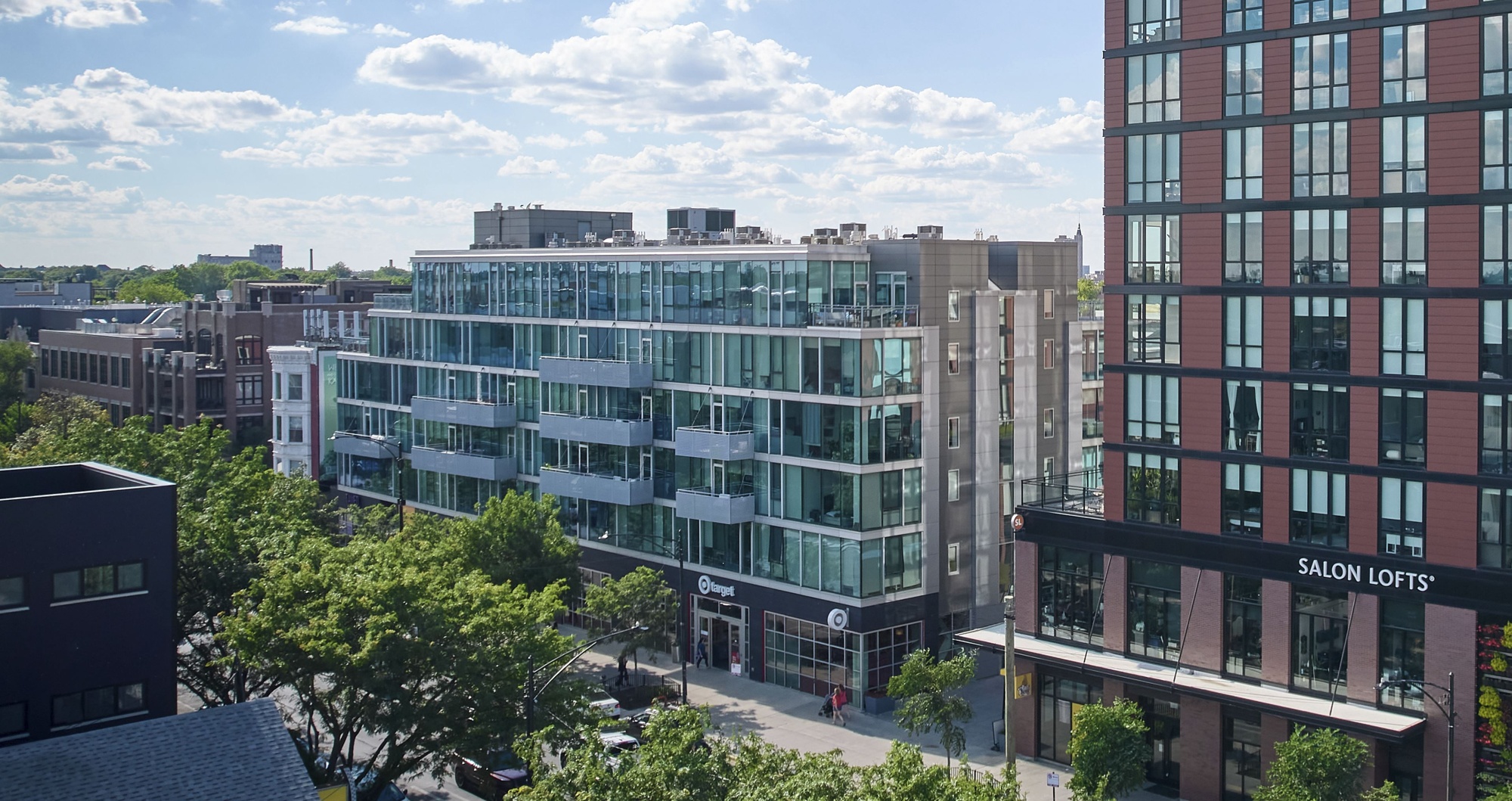
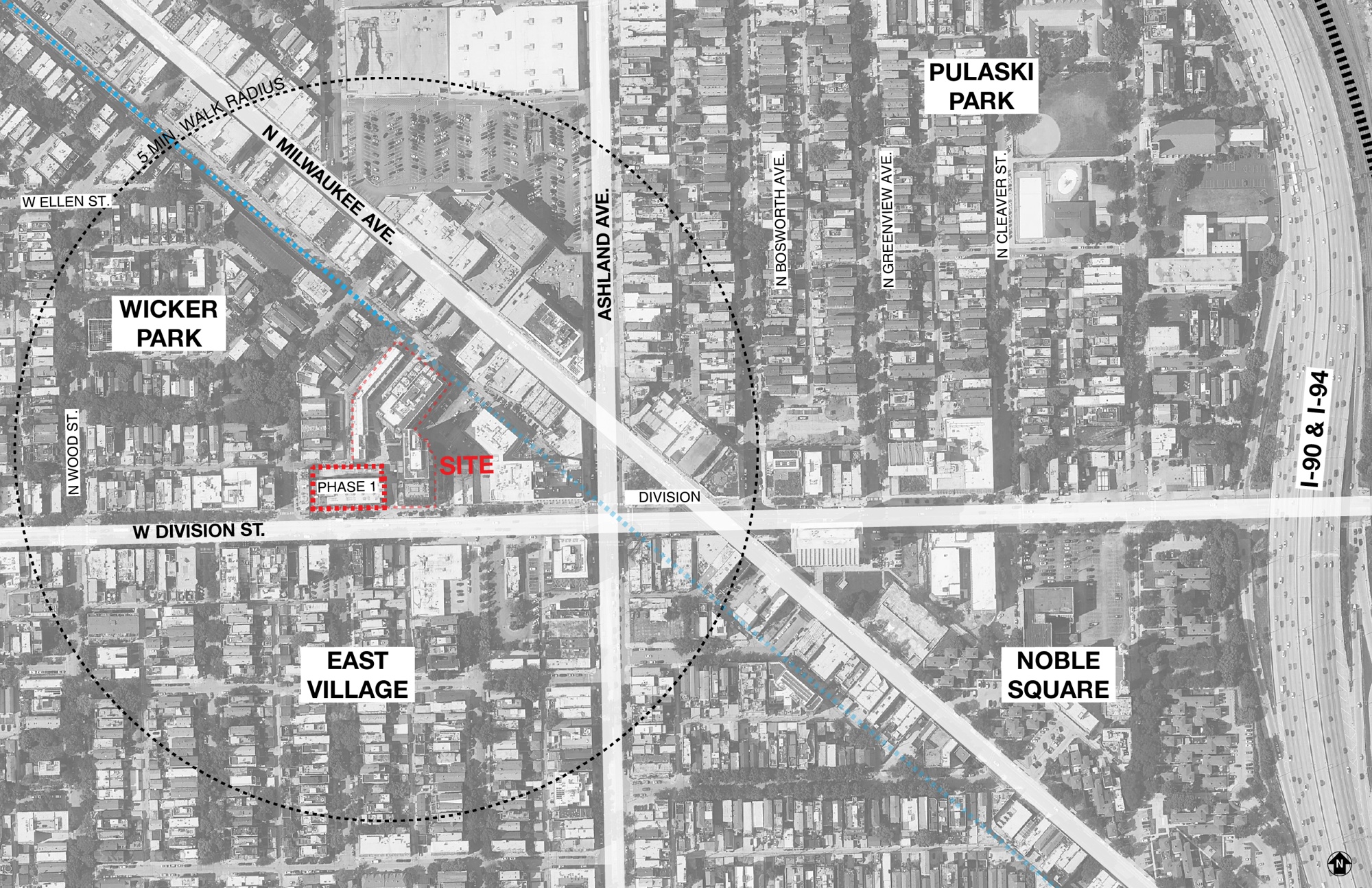
![03_ALCOVE HIGHLIGHT MASTER PLAN [2019-02-27] AB_Chicago_Hirsch_MPG_Architecture](https://hirschmpg.com/wp-content/uploads/2024/03/03_ALCOVE-HIGHLIGHT-MASTER-PLAN-2019-02-27-AB_Chicago_Hirsch_MPG_Architecture-2.jpg)
![04_RETAIL MARKETING PLAN - MASTER PLAN [2018-7-09] CL _Chicago_Hirsch_MPG_Architecture](https://hirschmpg.com/wp-content/uploads/2024/03/04_RETAIL-MARKETING-PLAN-MASTER-PLAN-2018-7-09-CL-_Chicago_Hirsch_MPG_Architecture-1.jpg)
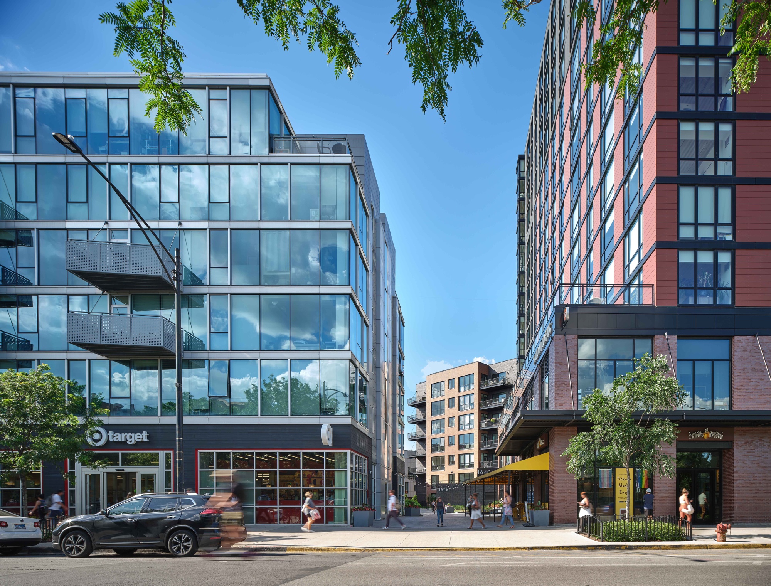
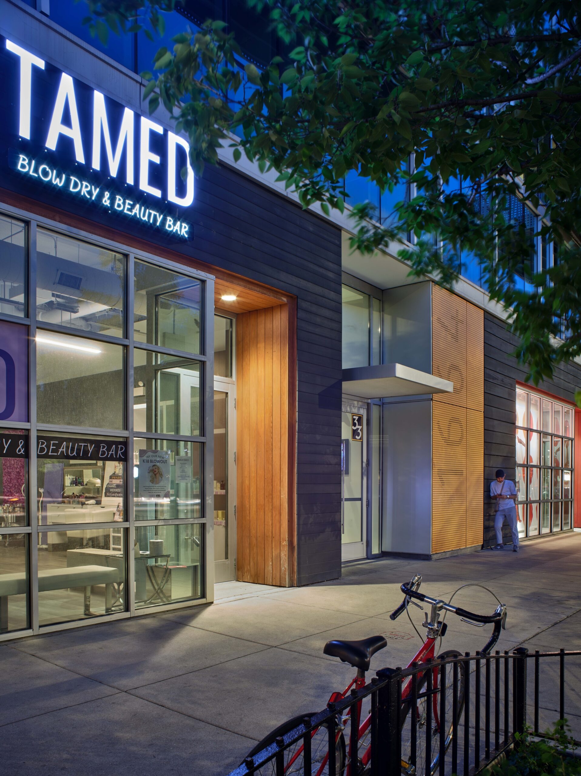
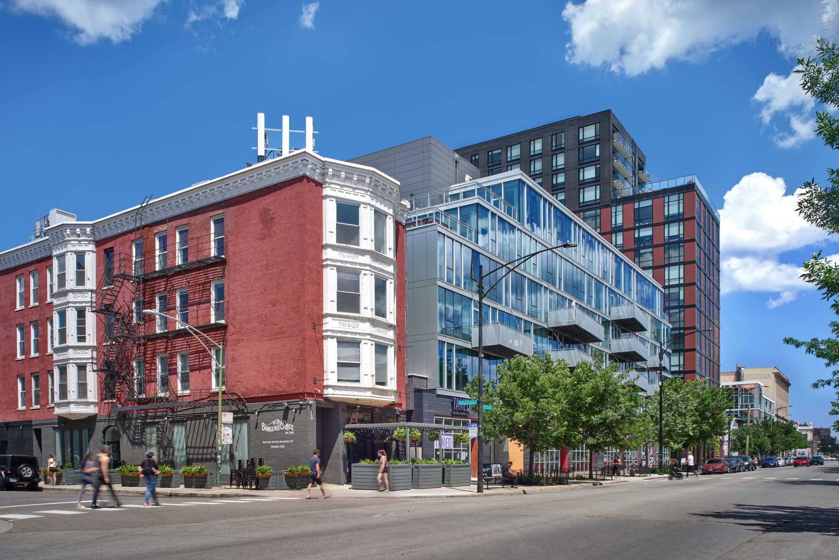
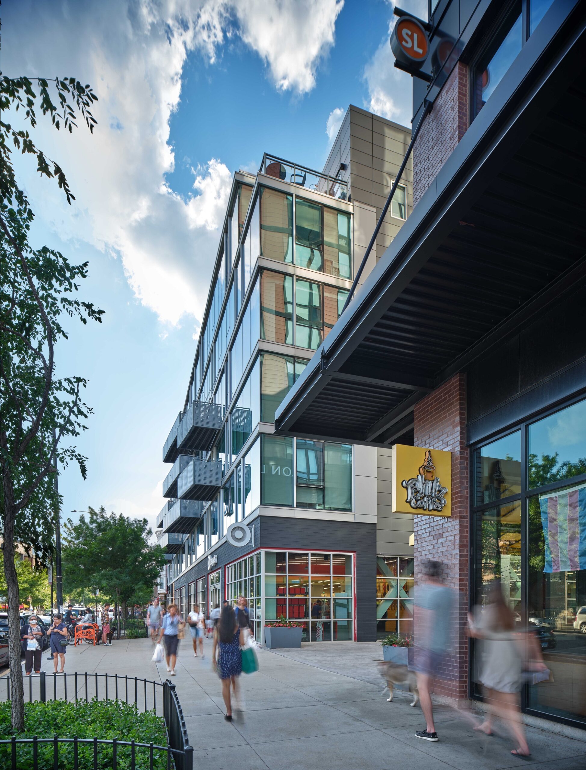
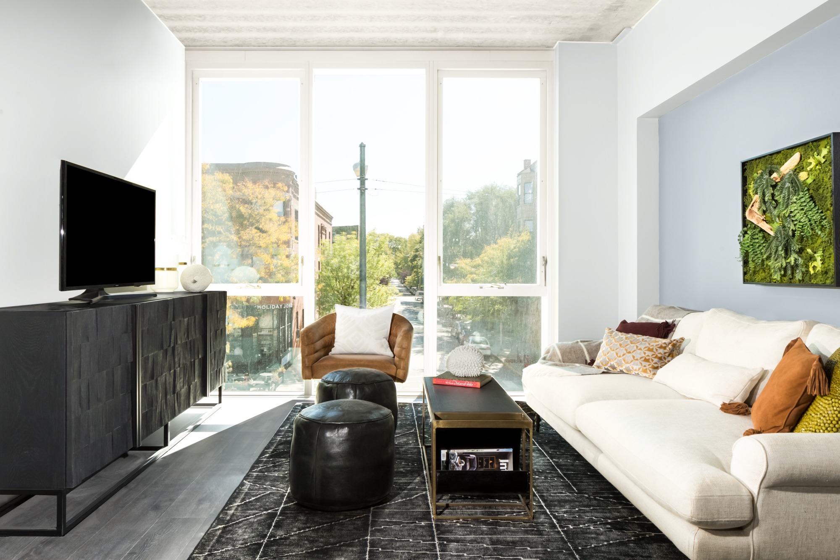
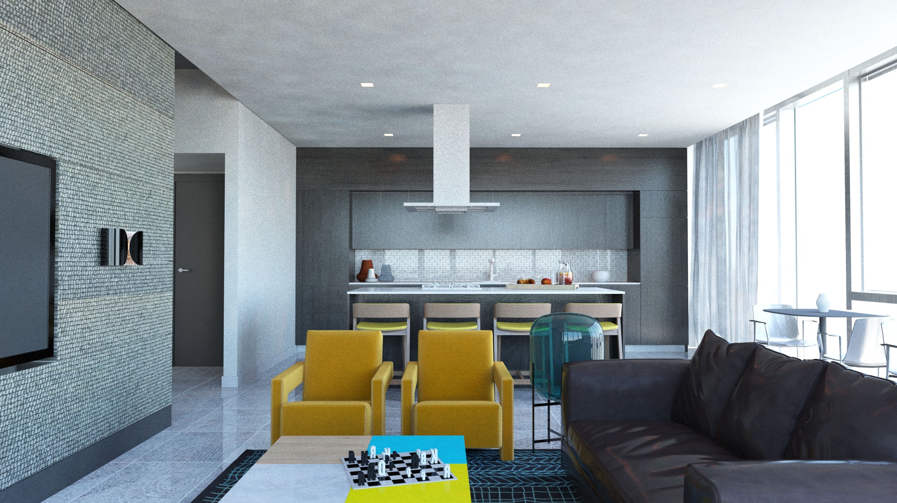
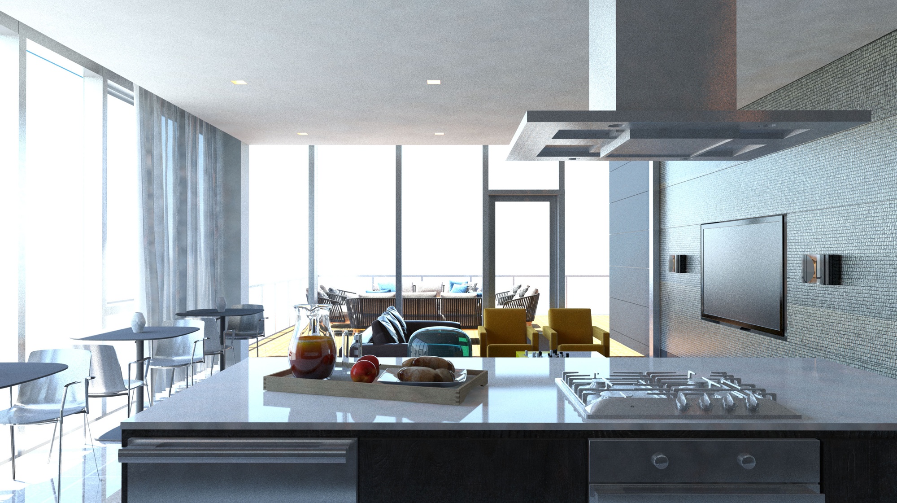
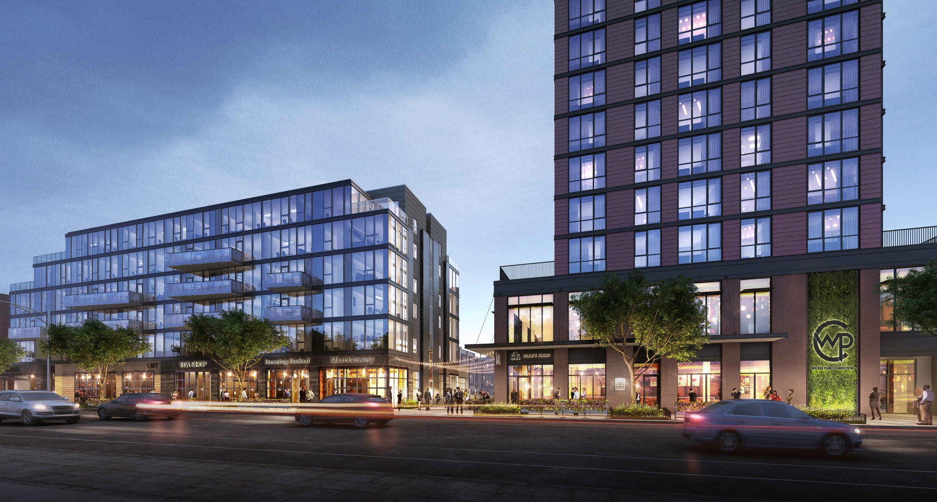



![03_ALCOVE HIGHLIGHT MASTER PLAN [2019-02-27] AB_Chicago_Hirsch_MPG_Architecture](https://hirschmpg.com/wp-content/uploads/2024/03/03_ALCOVE-HIGHLIGHT-MASTER-PLAN-2019-02-27-AB_Chicago_Hirsch_MPG_Architecture-2.jpg)
![04_RETAIL MARKETING PLAN - MASTER PLAN [2018-7-09] CL _Chicago_Hirsch_MPG_Architecture](https://hirschmpg.com/wp-content/uploads/2024/03/04_RETAIL-MARKETING-PLAN-MASTER-PLAN-2018-7-09-CL-_Chicago_Hirsch_MPG_Architecture-1.jpg)







