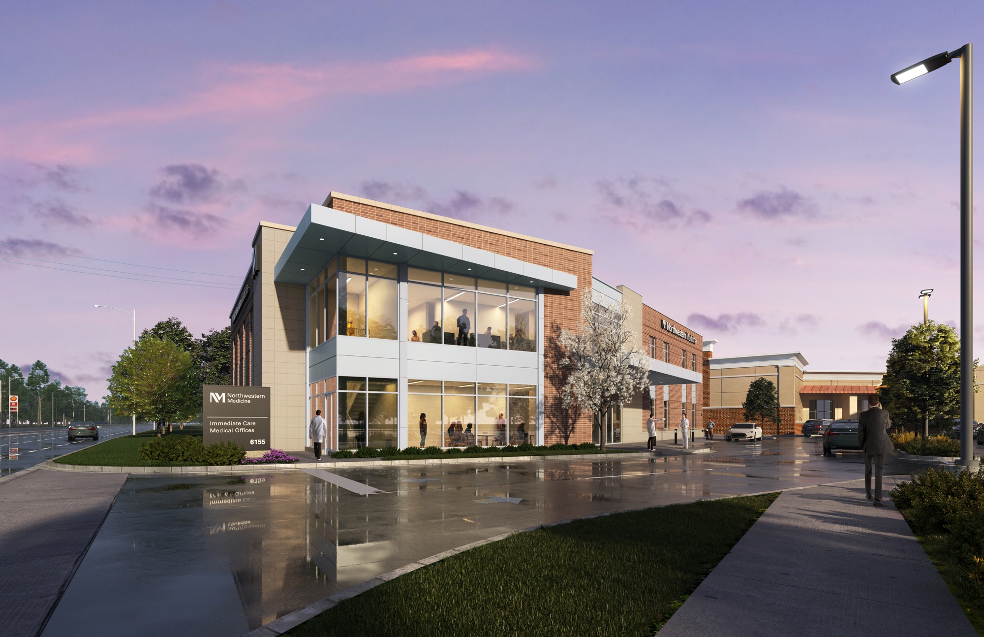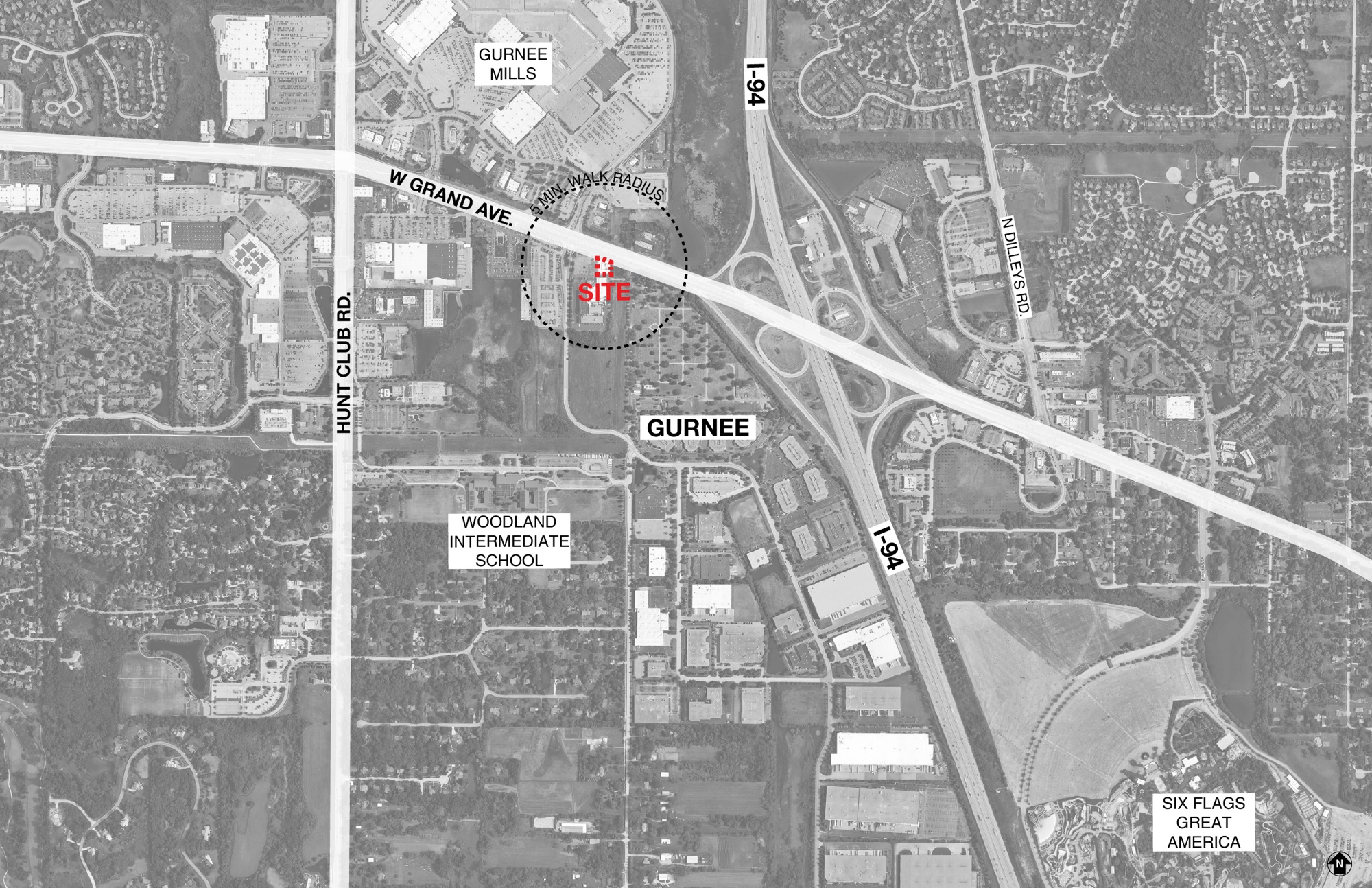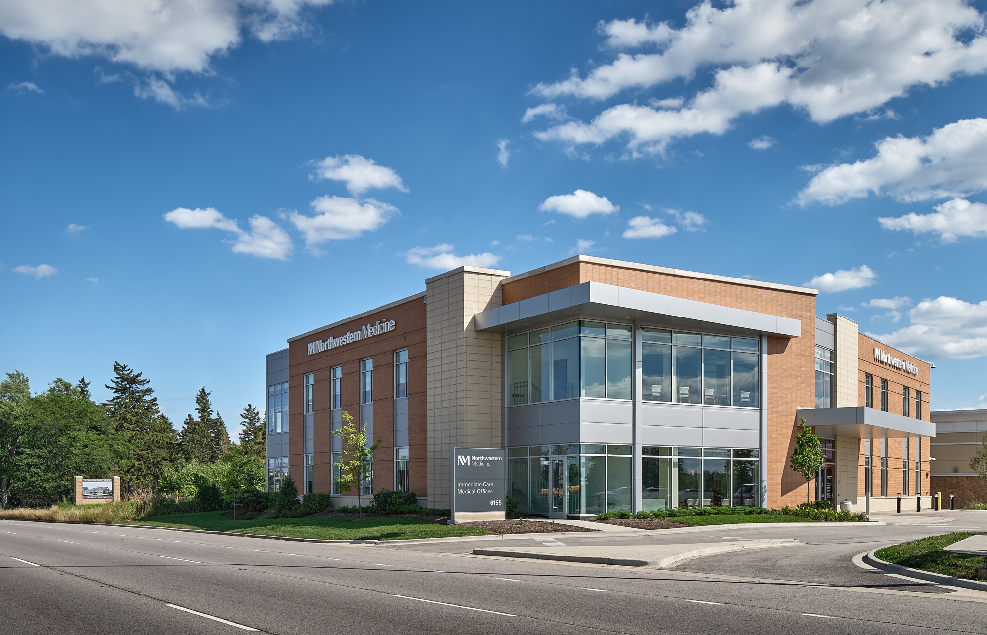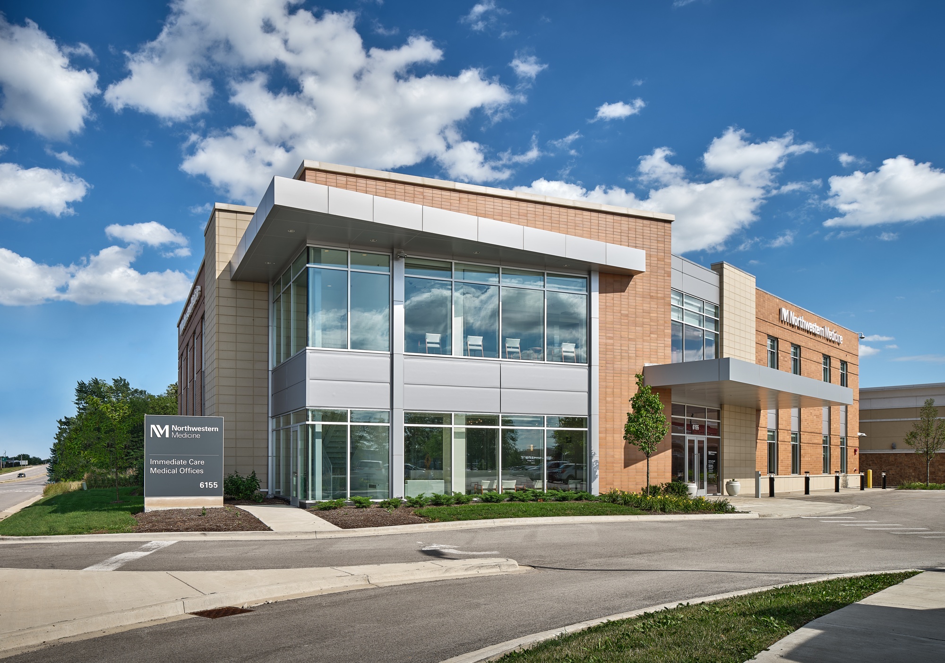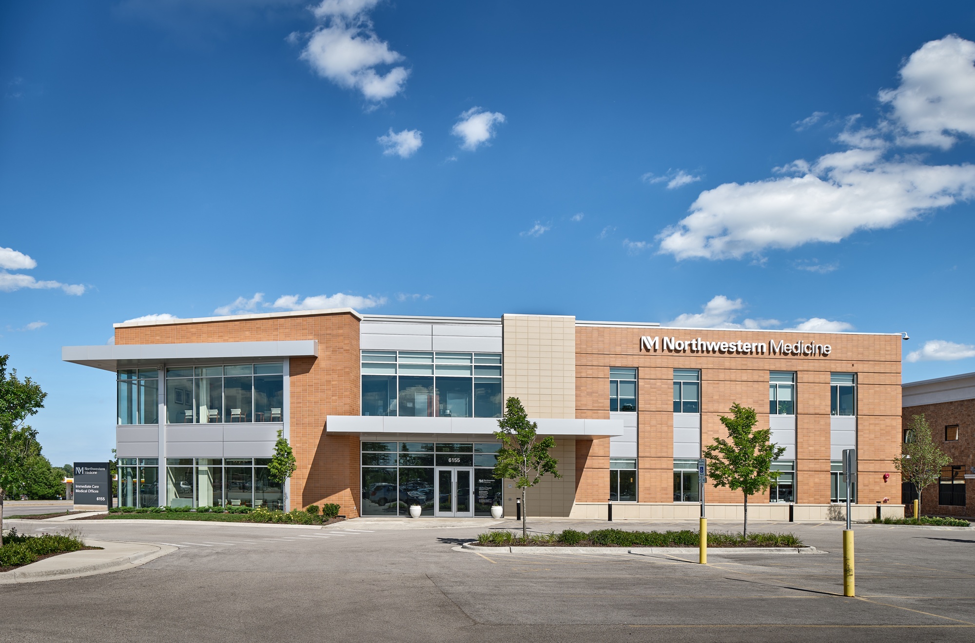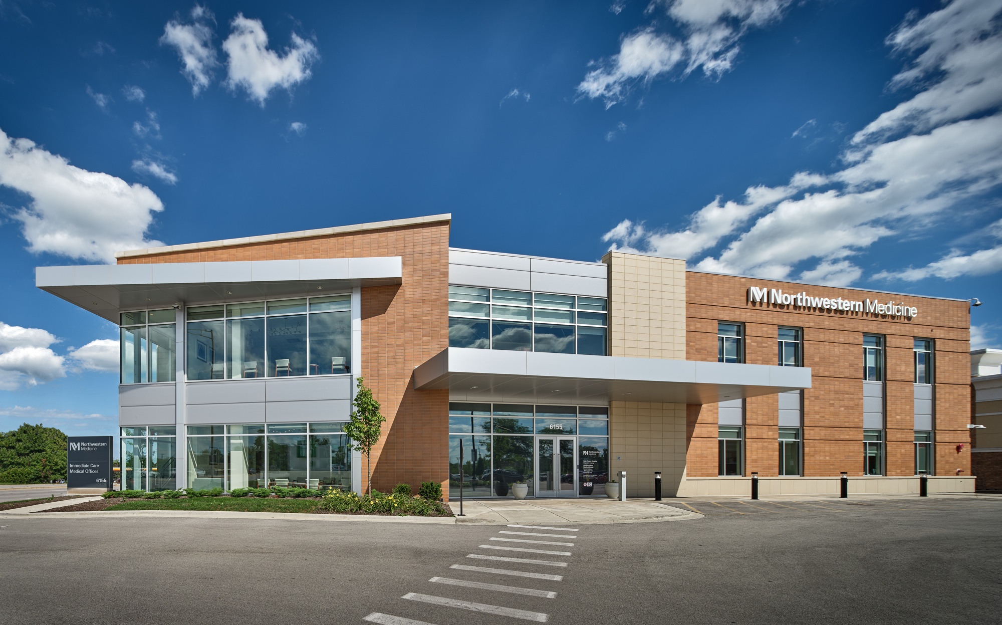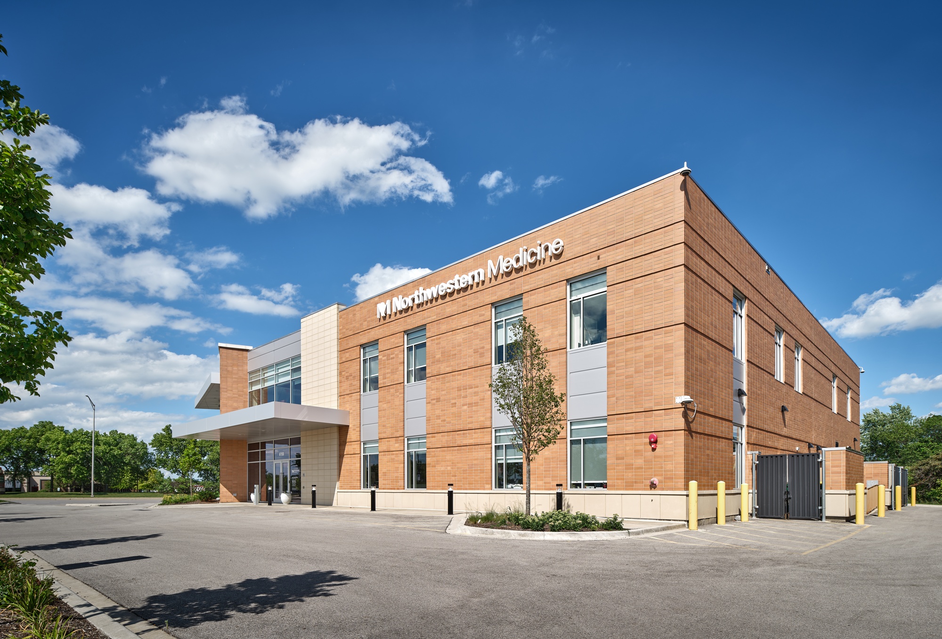Gurnee Medical Office Building
HMPG designed the core and shell for a 2-story 25,000sf medical office building for Northwestern Medical Health (NMH) on a small out-parcel in front of an existing Holiday Inn on Grand Avenue, across the street from Gurnee Mills. The new building, located at the far northeast portion of the site, incorporates the reworking and landscaping of the existing parking lot to the west and other site improvements. Designed in a modern style of brick, stone, and metal panel, it features 2-story glass elements at the primary corners, giving the building a strong presence along Grand Avenue. Groupings of vertical windows create a regular rhythm around the building which is highly visible form all 4 four sides. The design responds to Gurnee’s streetscape and building design ordinances by providing a significant amount of glass and variation within the façade and cornice line. The building provides for Northwestern Medical including doctor offices, exam rooms, Imaging (MRI and CRT) along with general office space. HMPG coordinated all aspects of the core and shell with their specific needs and spatial requirements, working closely with the build-out architecture and engineering team.
