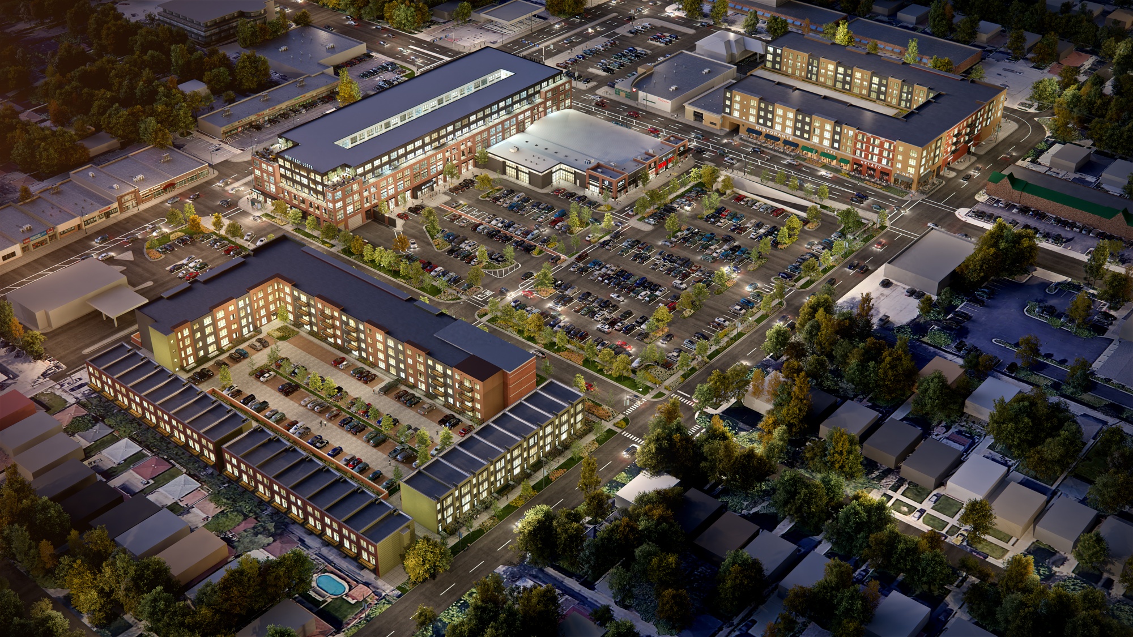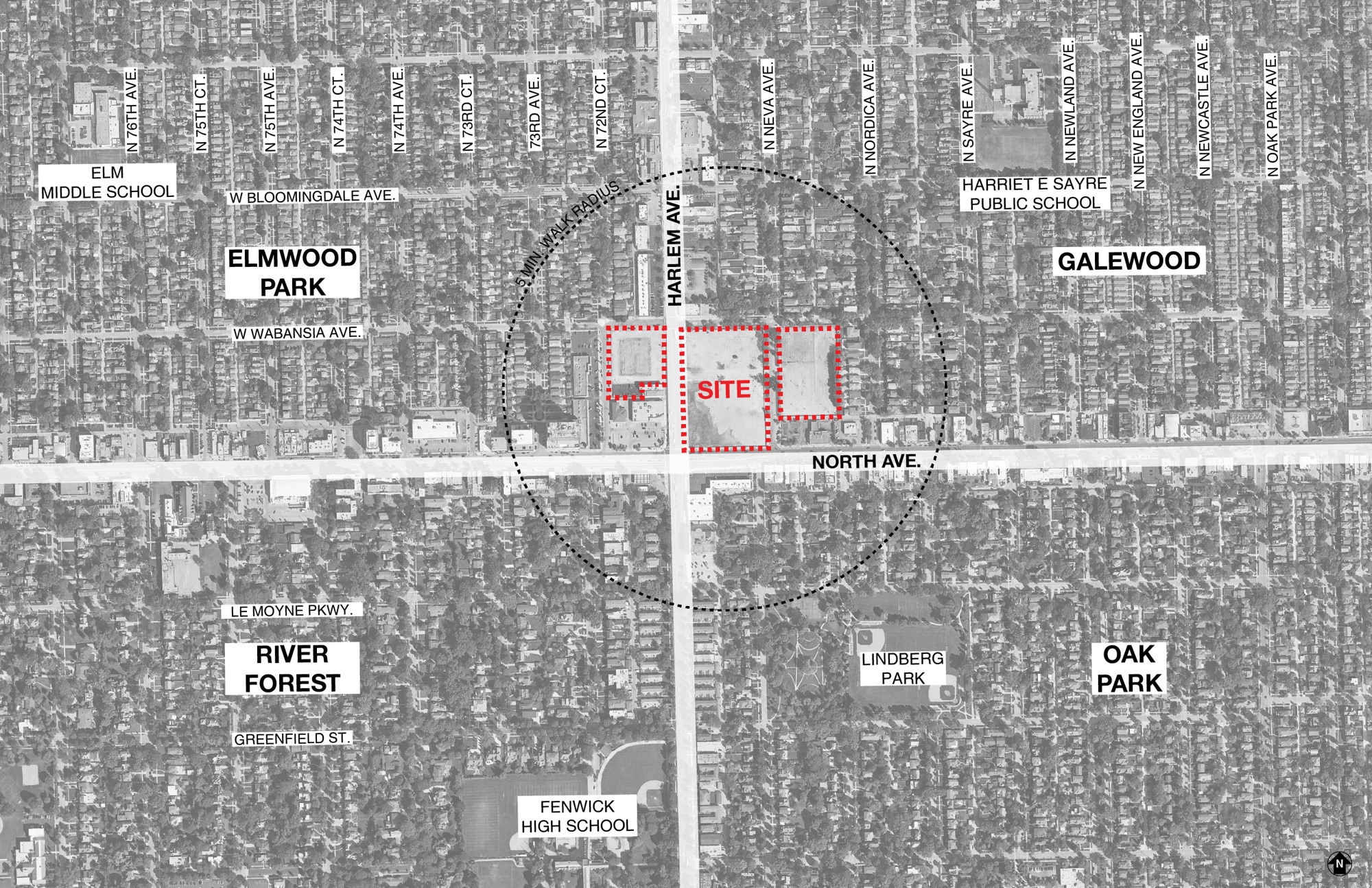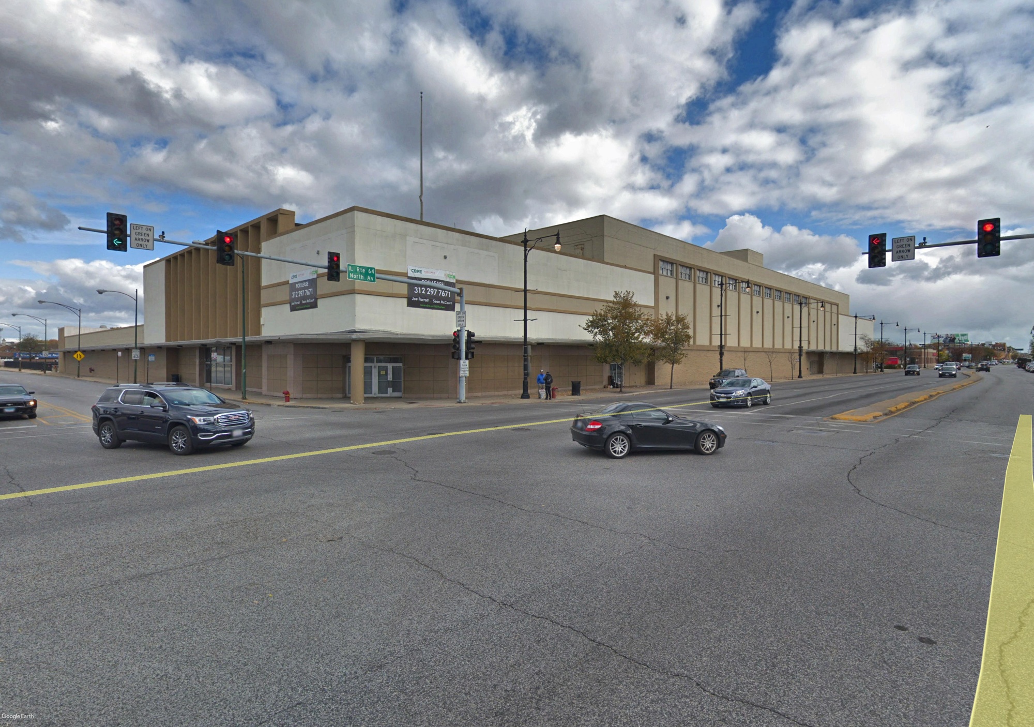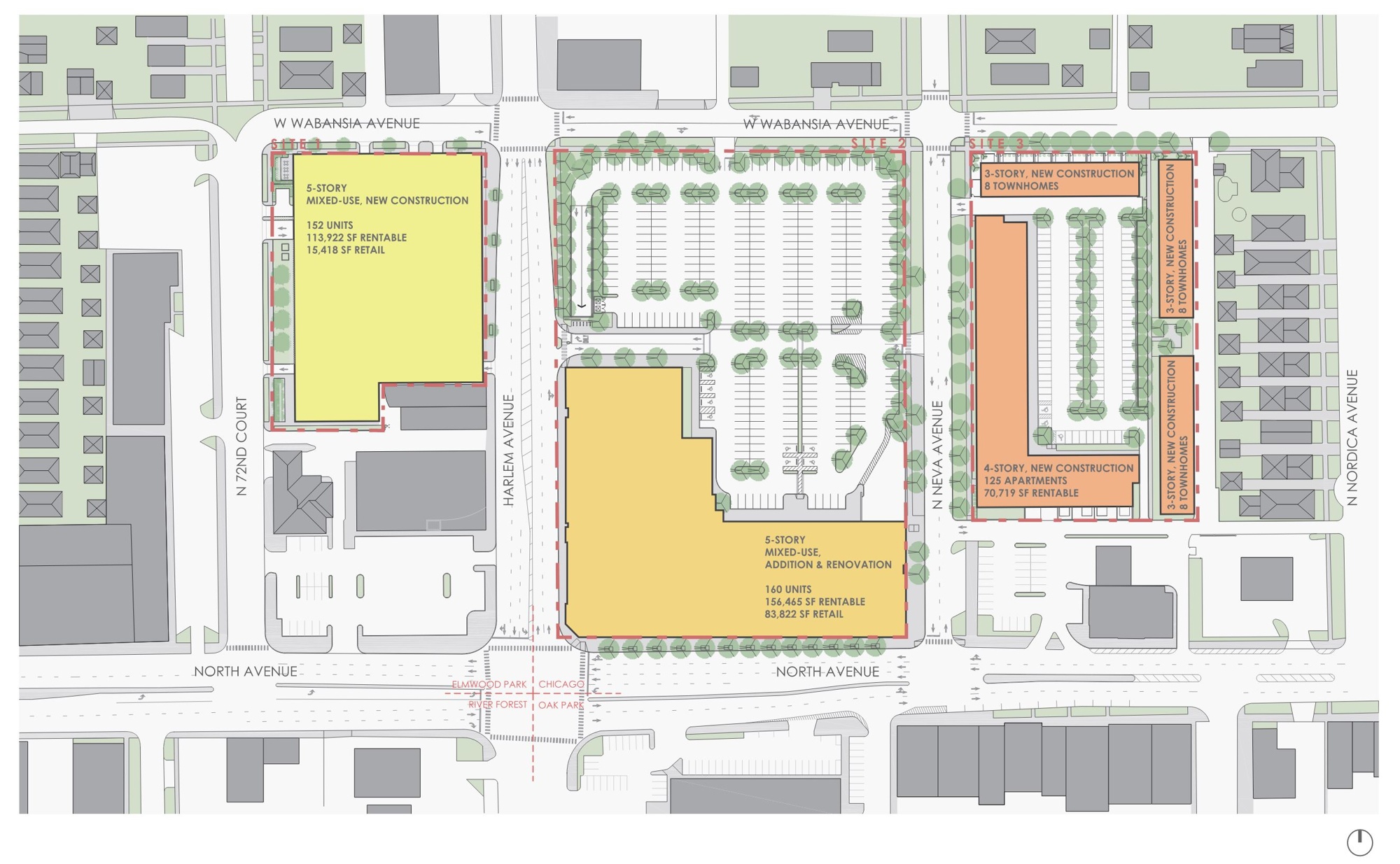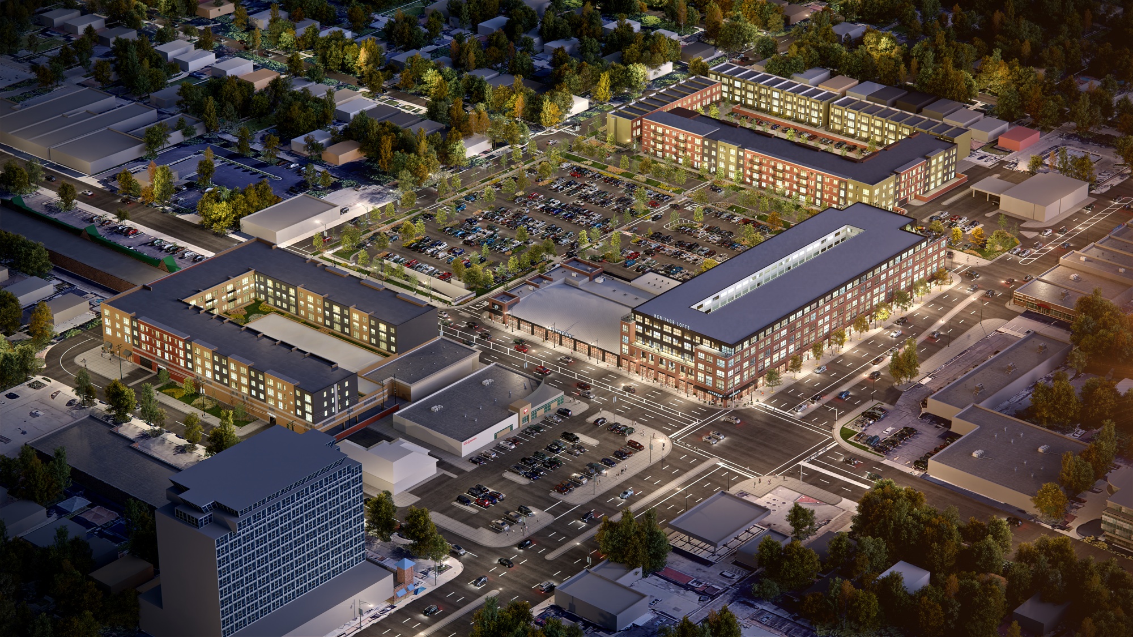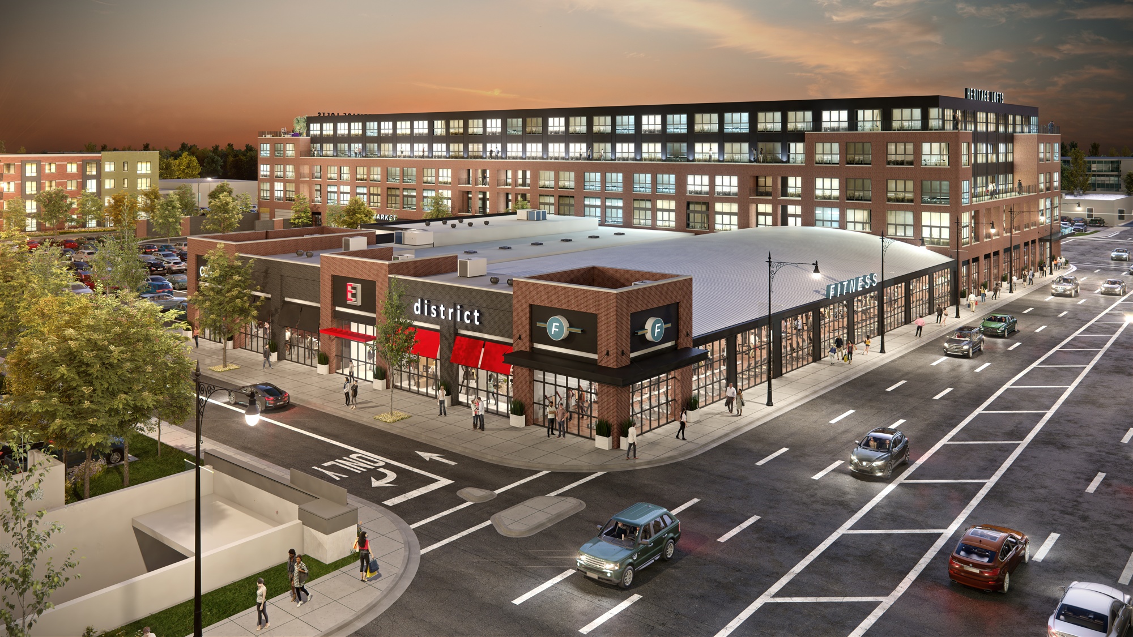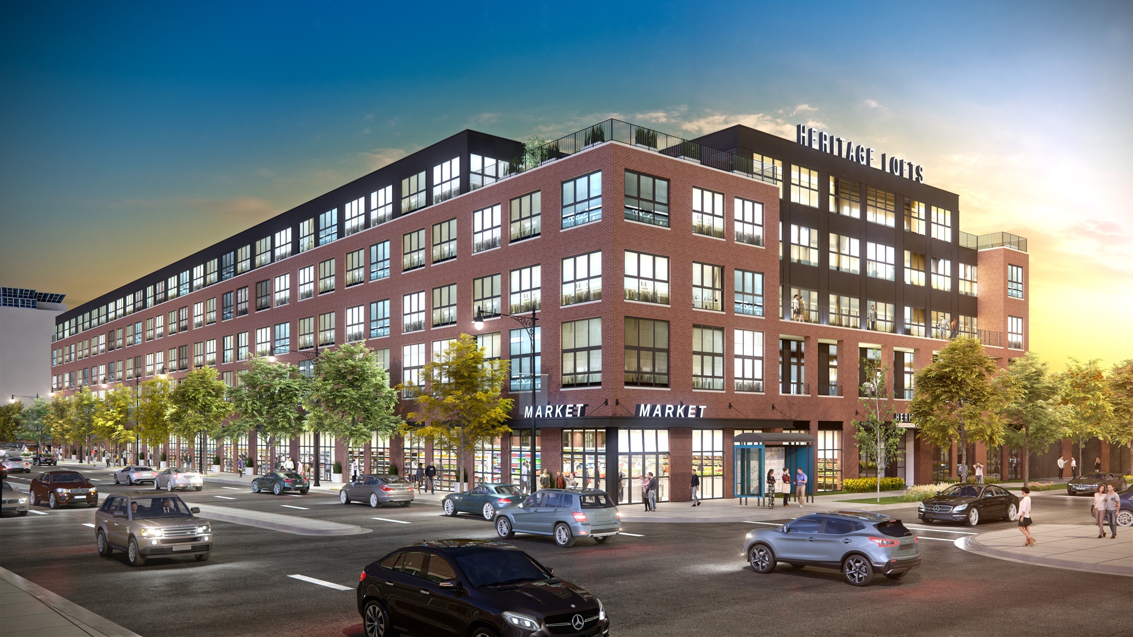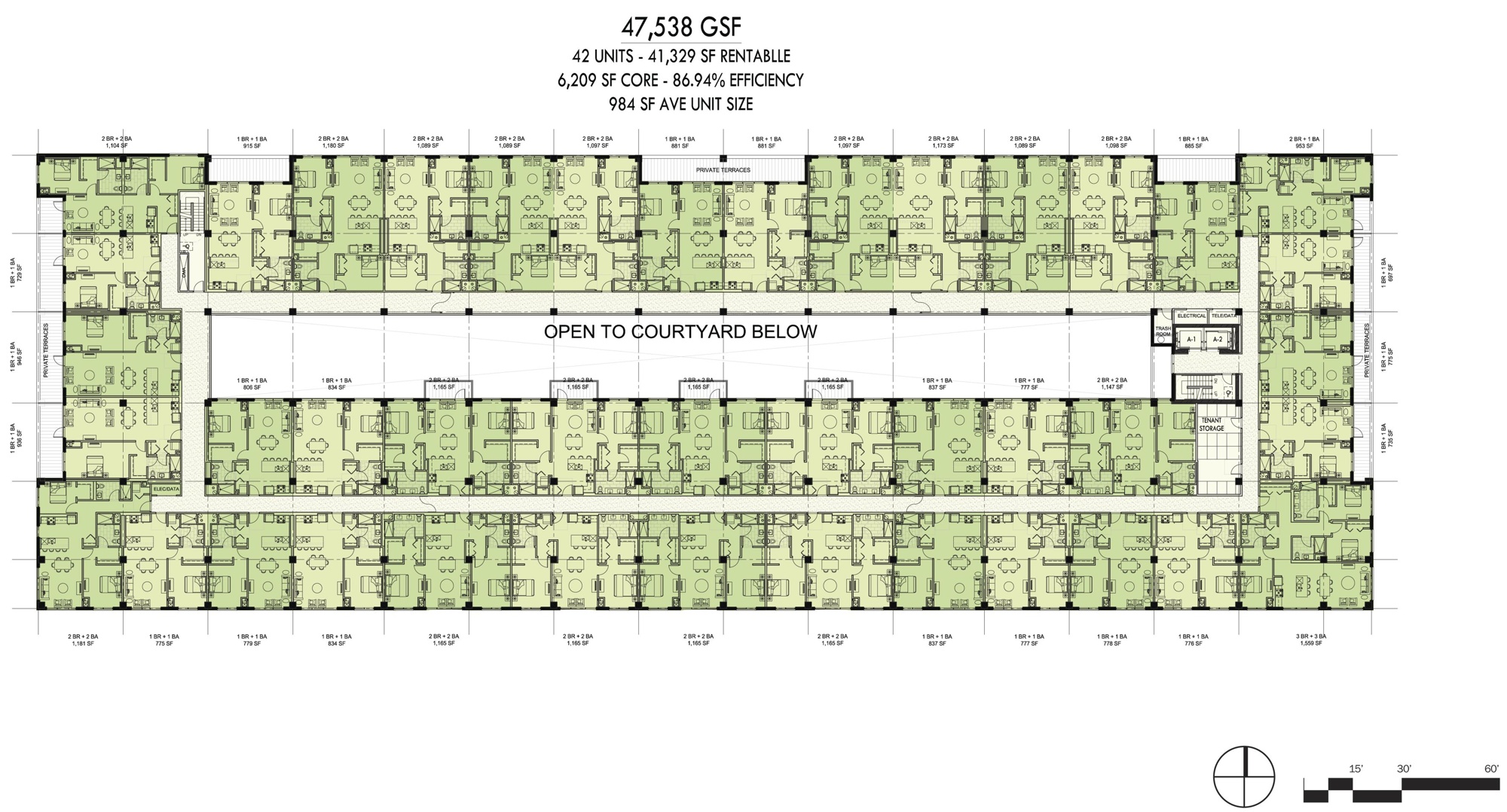North and Harlem
North and Harlem is the master plan for the redevelopment of a former Sears property in three phases.
Phase 1 is the redevelopment of the former Auto Shop on the west side of Harlem in Elmwood Park. That building is being raised and replaced with three stories containing 152 rental residential units in a courtyard configuration on top of a two-story podium containing 16,000 sf of retail and parking for 237 cars.
Phase 2 is the repurposing of the existing 5-story Sears store into a mixed-use development with 81,400 sf of retail on the first floor (Grocer, Health Club and Retail), residential parking for 161 cars in the basement and 161 residential units above. The existing concrete frame building is being stripped down to its structure and two new floors added to provide the residential units around a landscaped interior courtyard. The existing concrete frame will be re-clad with masonry, cement panels and large industrial style windows to convey a loft aesthetic.
Phase 3 is the redevelopment of a portion of the former parking lot east of Neva Avenue into a residential neighborhood consisting of 125 units in a 4-story building, 27 3-story townhomes, parking for 123 cars on grade and a public green space.
All in all, the project represents a master planned redevelopment, showing what can be done with aging retail buildings when they are no longer needed for their original purpose. The project was scrapped prior to the start of construction due to the COVID pandemic. Ultimately the site was sold to another developer and the existing building demolished.
