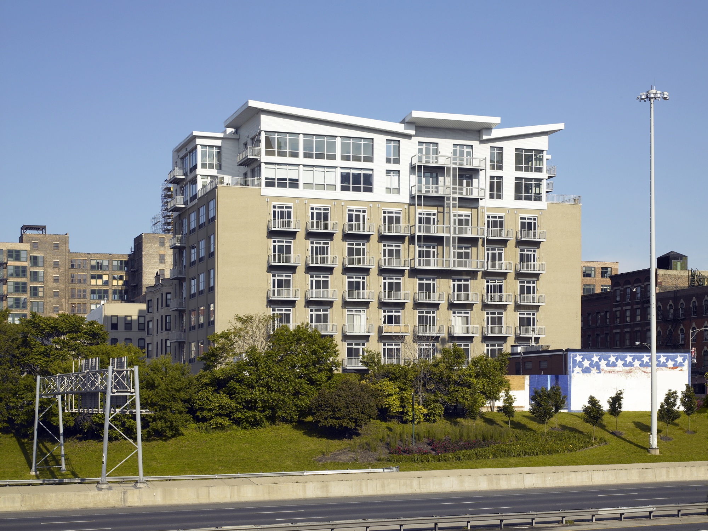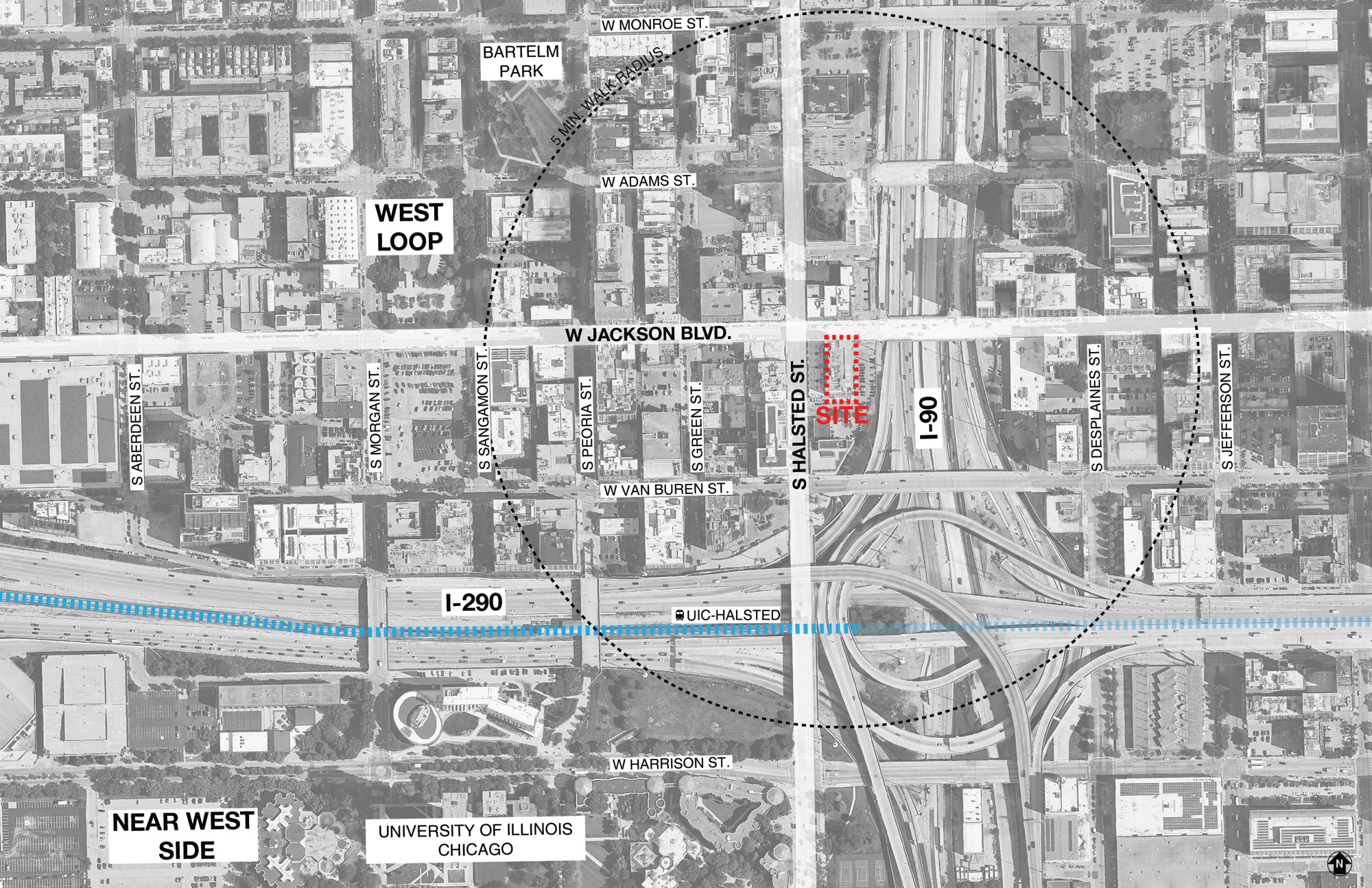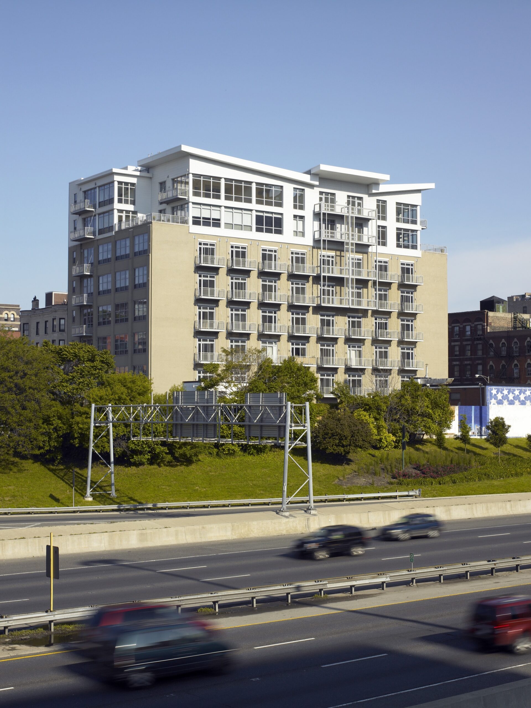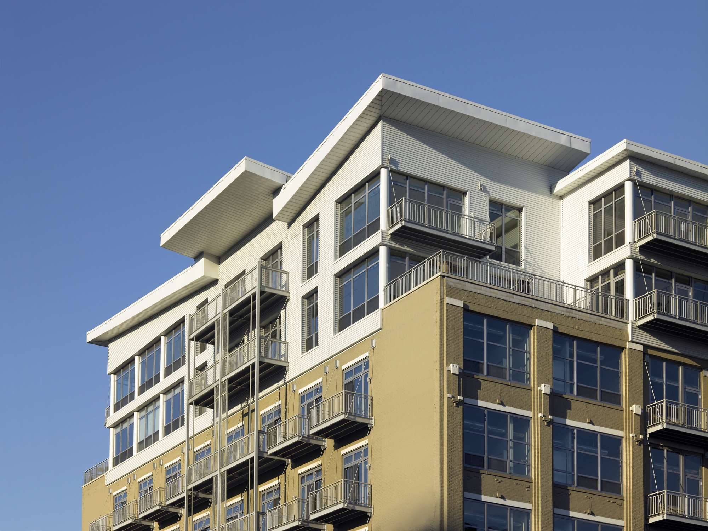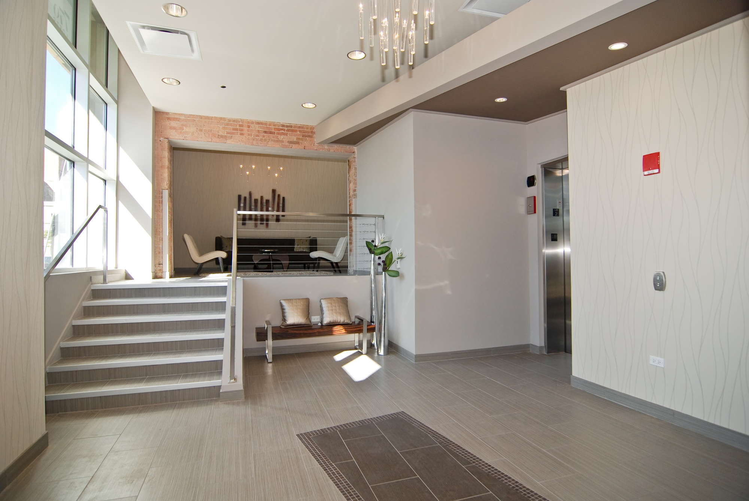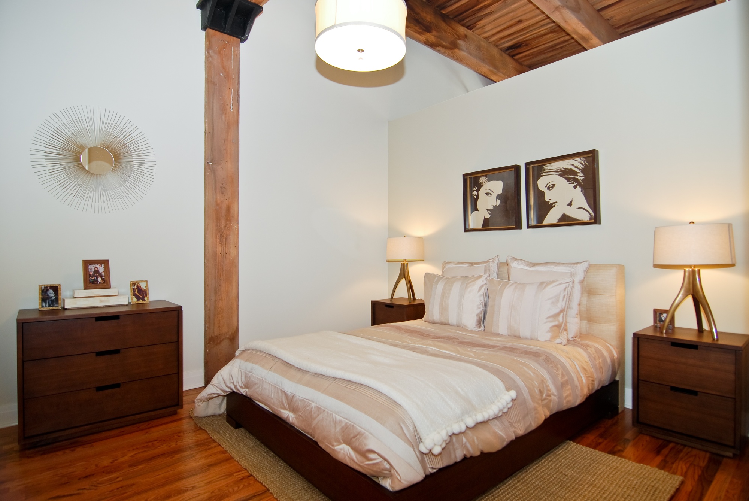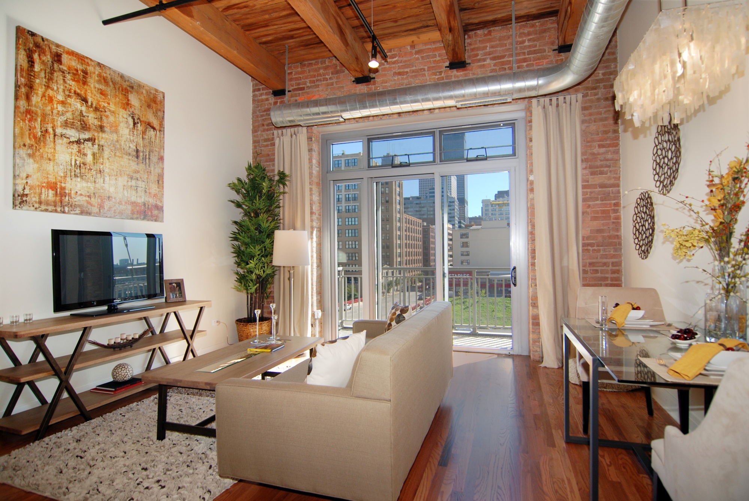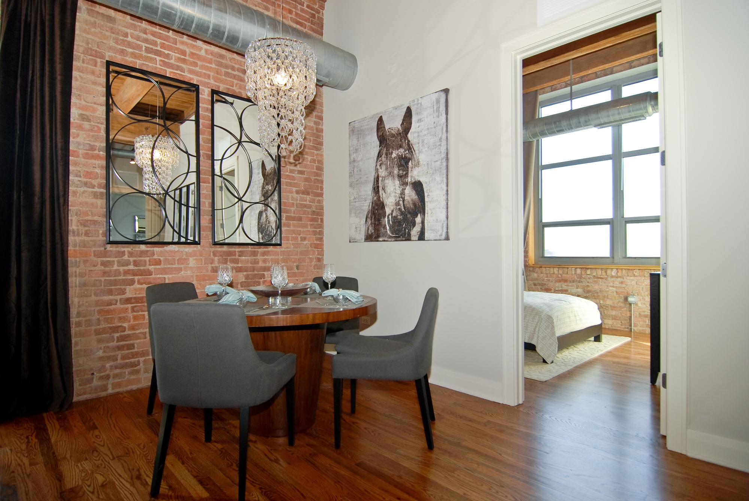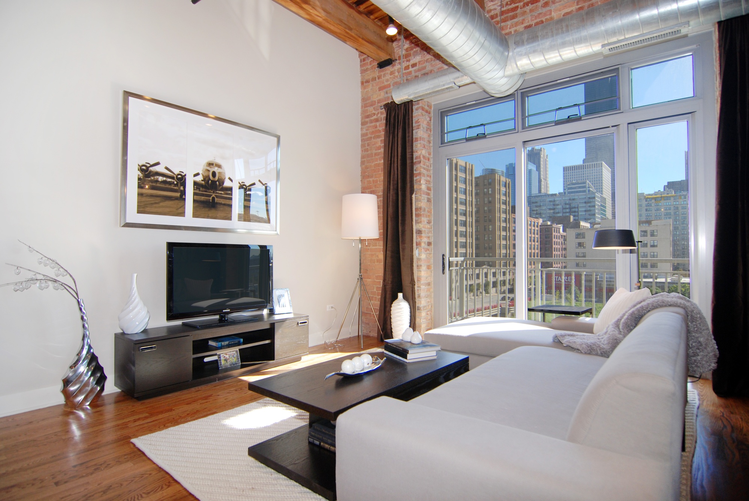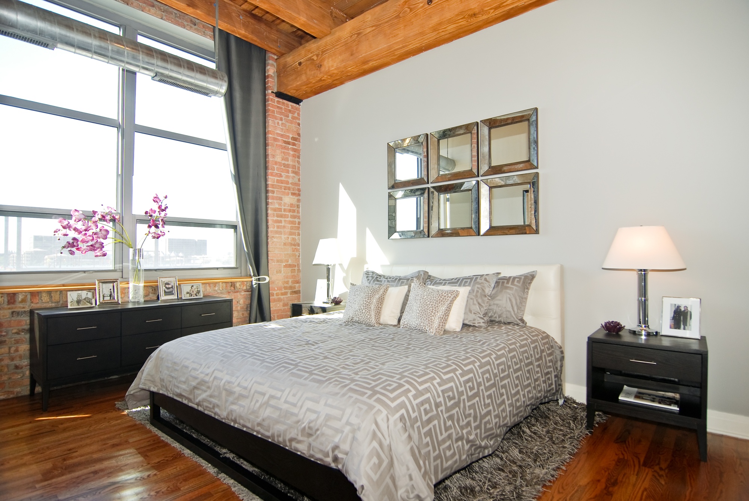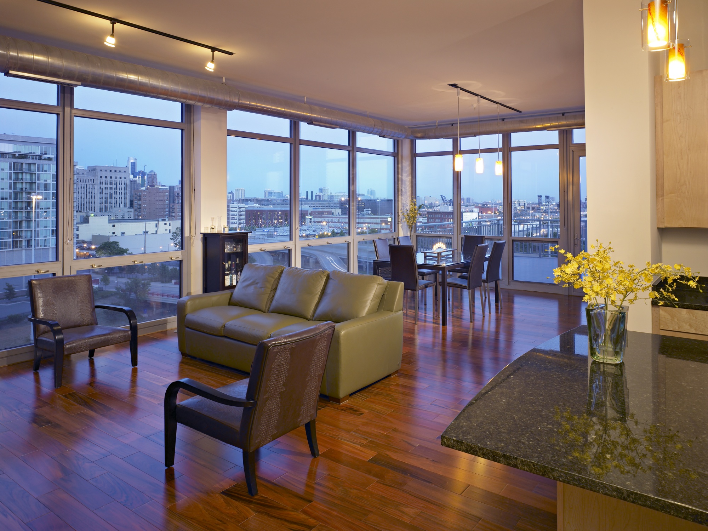Odyssey Lofts | 770 Lofts
Like a Phoenix rising out of the ashes, a new penthouse with a butterfly roof, sits over the top of an existing masonry structure, giving new life to an abandoned warehouse in Greektown. The Odyssey renovation consisted of two distinct parts, timber loft condominiums within the existing 6-story structure and a 2-story steel and glass penthouse on top. Situated along the Kennedy Expressway with unencumbered eastward views to Chicago’s Loop, new floor to ceiling glazing and suspended balconies were added to the windowless common brick east façade. While the existing building is a traditional Chicago masonry warehouse, heavy and sedate, the penthouse, clad in corrugated steel with large corner windows, sits lightly on top, providing an intentional contrast between old and new and giving the building an iconic image for its location on the Kennedy Expressway, viewed by thousands of cars traveling past each day. The loft floor plans were designed on a floor-by-floor basis, to best take advantage of the views and minimize the impact of adjacent buildings. For the lower floors, which abut another building to the west, the units were designed as shotgun plans, thin and long, but each with a skyline view. On the upper floors, larger, wider units were planned so that bedrooms could also benefit from the views. For the new construction penthouse, large corner setbacks and floor to ceiling glass provided for larger units, private outdoor space, and multiple corner units. The variety of plan options allowed for a range of sales price points to better serve the neighborhood and to appeal to a larger segment of the population. The Odyssey, Homer’s epic poem tells the tale of Odysseus and his long journey home. The Odyssey lofts allow Greektown to, once again, be considered a place to come “home” to. The Odyssey lofts was rebranded to 770 Lofts, a nod to its address at 770 West Gladys Street, when purchased by MCZ Development.
