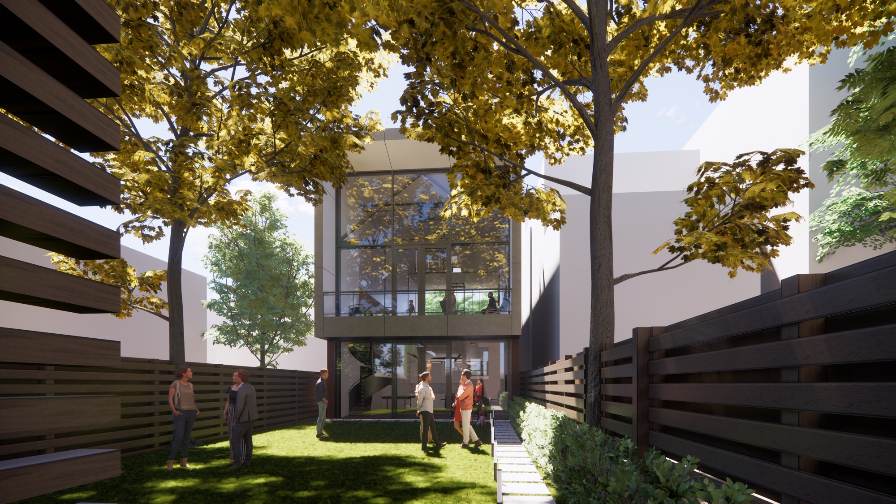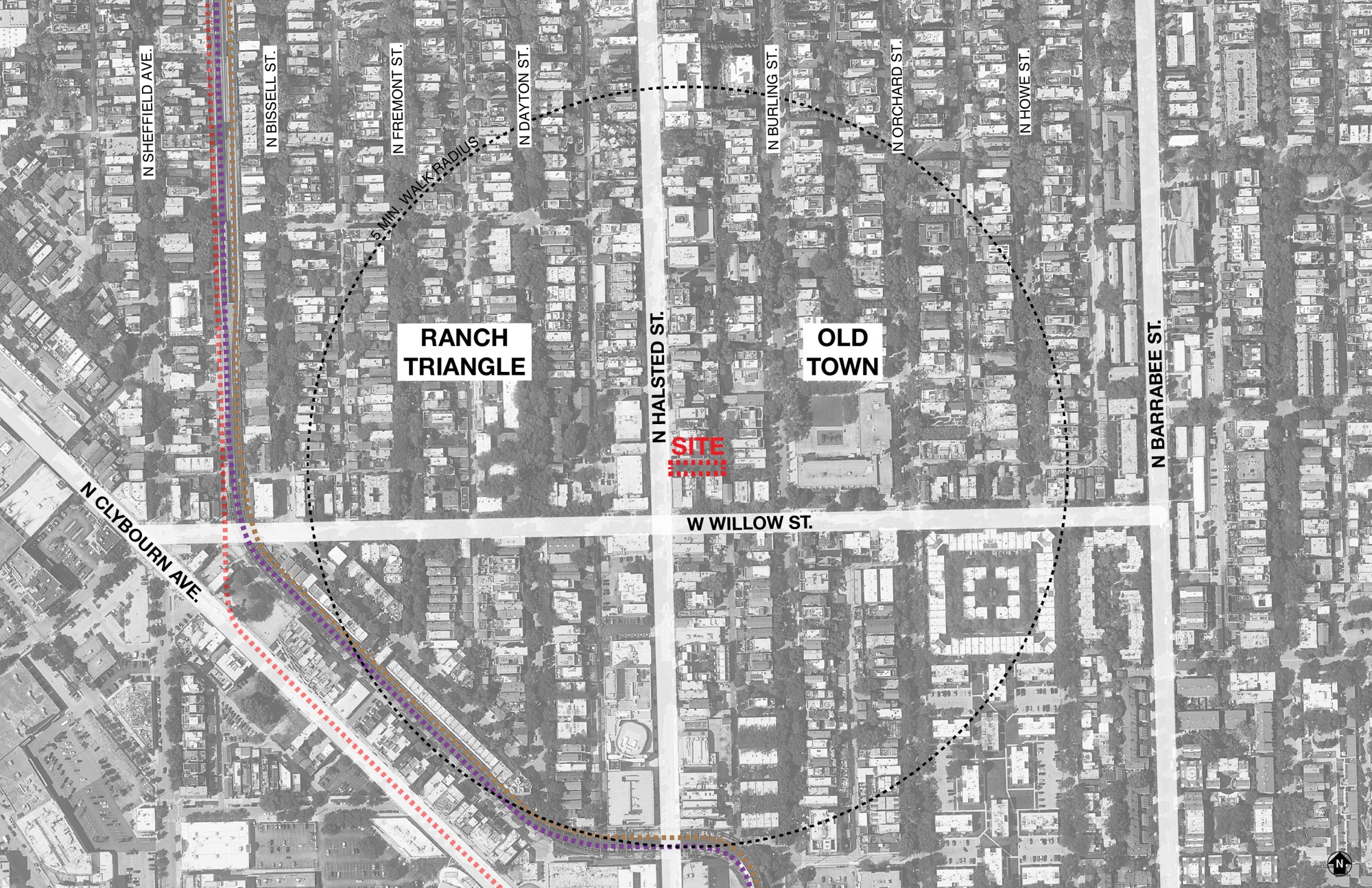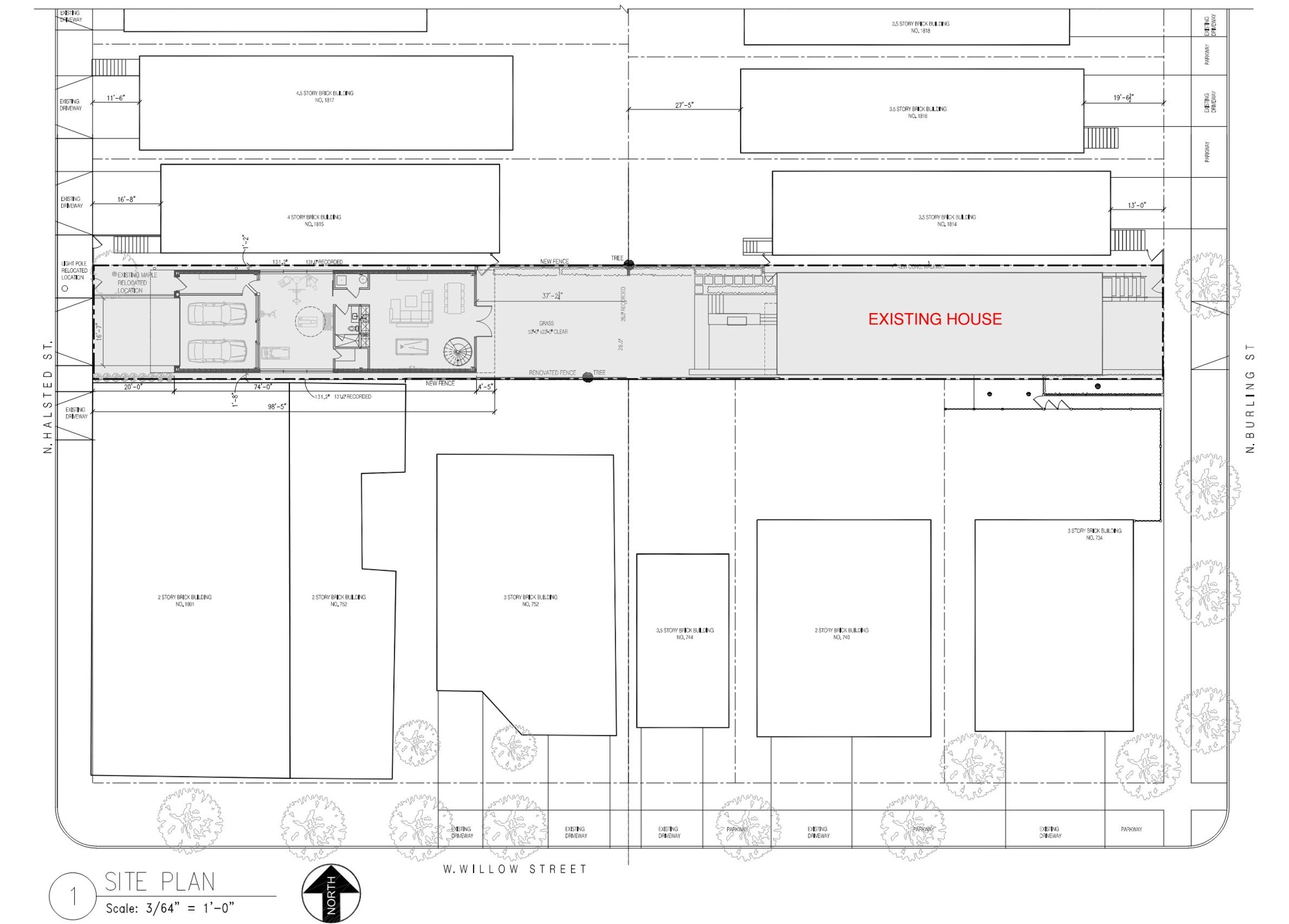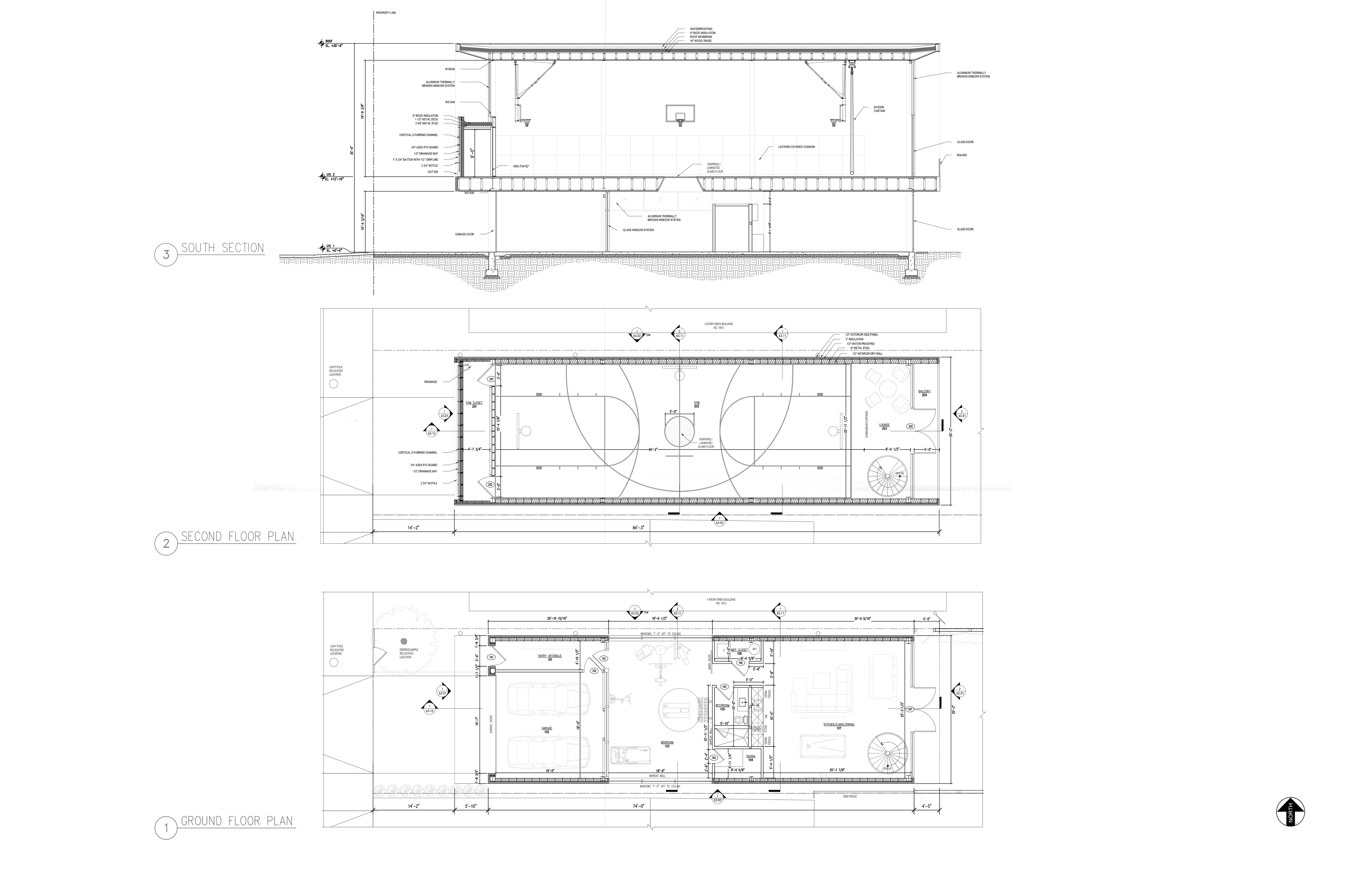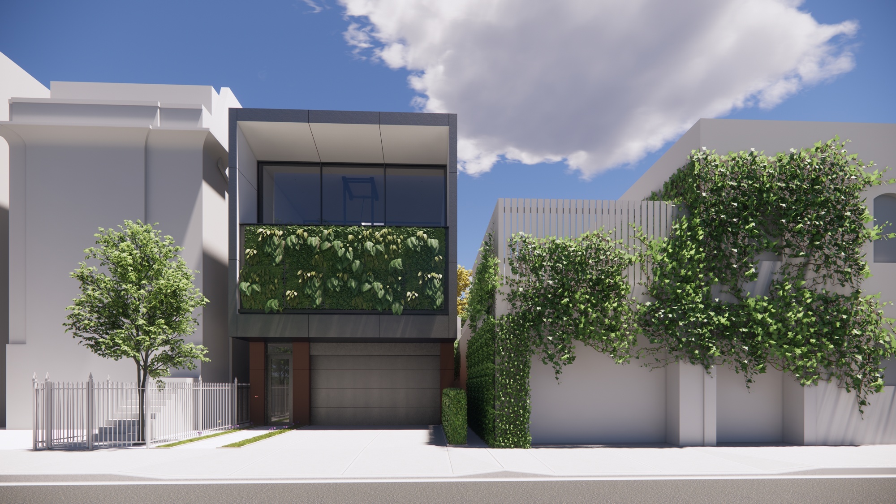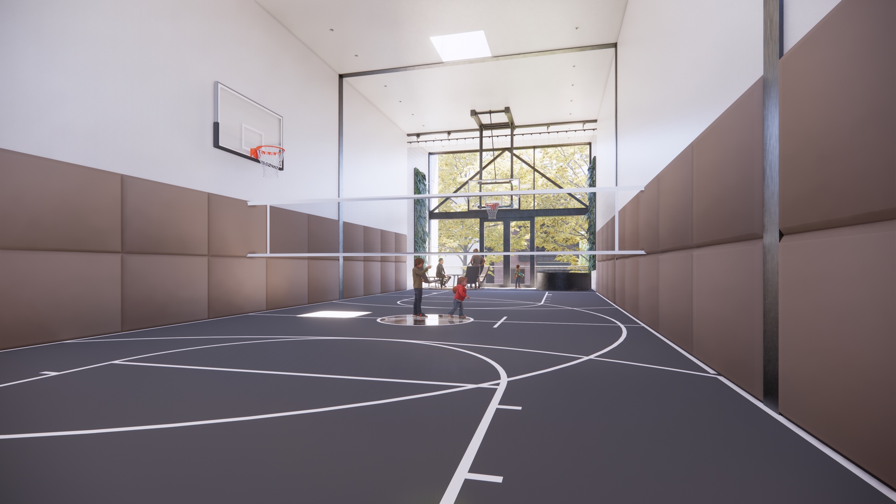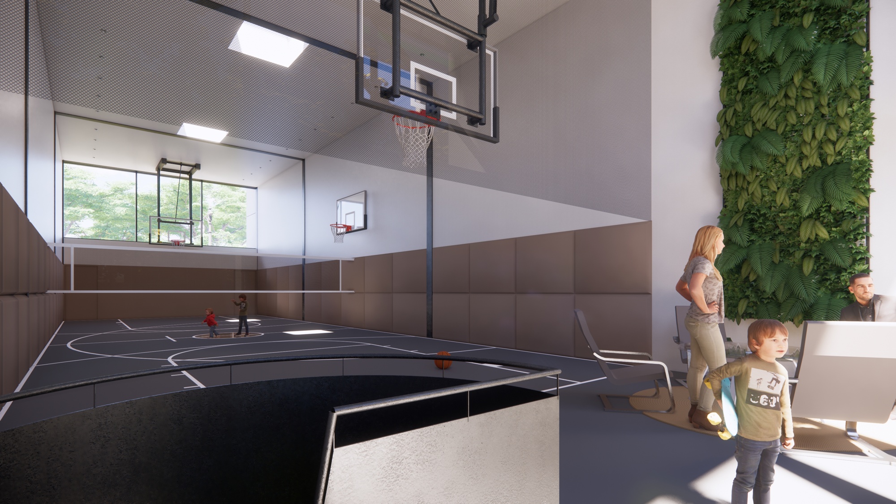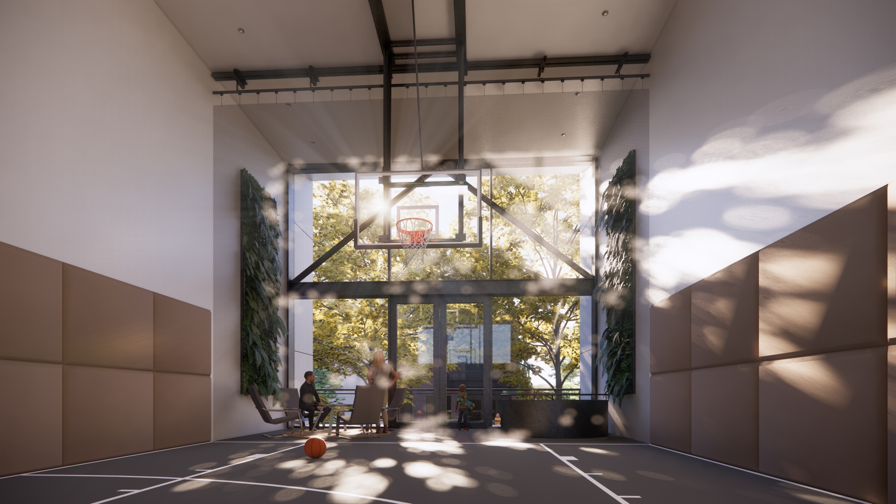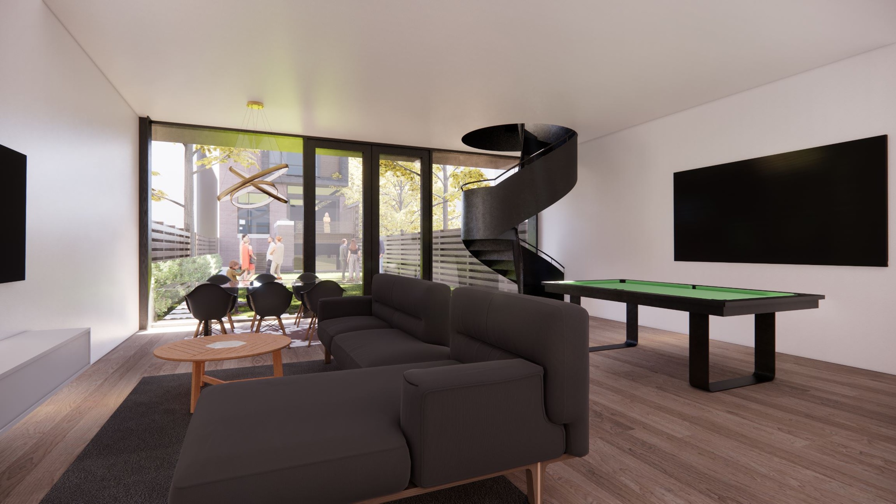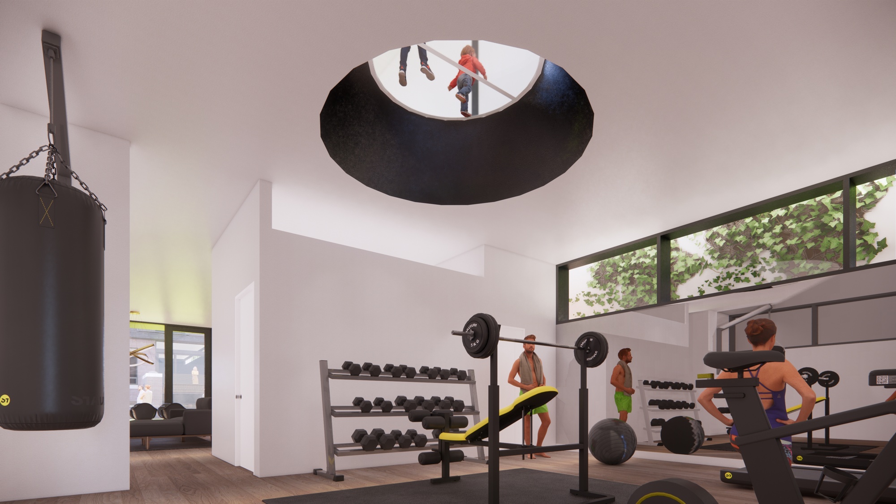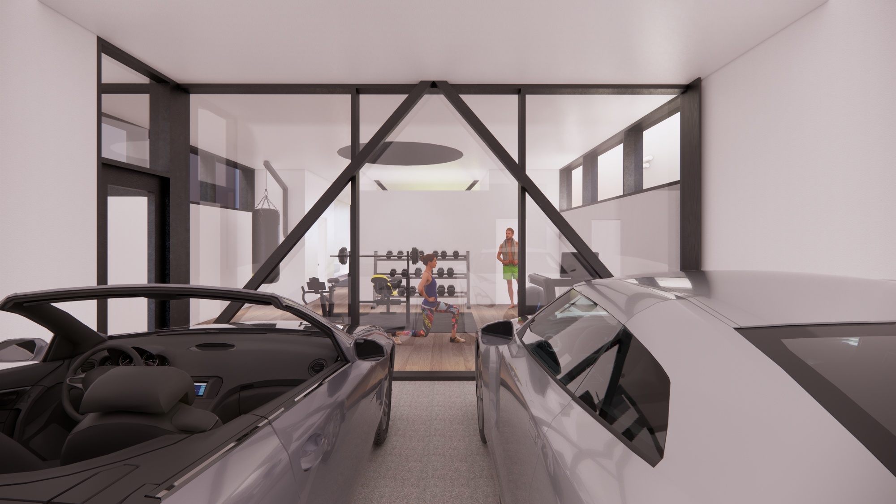Play House
The Play House was conceived as a detached addition for a single-family home in the Lincoln Park neighborhood of Chicago. The program and purpose of the addition was to create more indoor recreational exercise space for a growing family of five to be used by both children and adults of the family and by friends and family who lived nearby. It was also to have a garage to store a portion of the family’s car collection. Play House was designed such that the property could be converted into a conventional single-family home in the future if desired.
The site offered a unique opportunity due to the absence of an alley to create a ‘thru’ lot that connected a lot on Halsted Street with the families’ existing home on Burling Street. This allowed the new detached addition to be connected to the family’s existing home via an enlarged outdoor yard space. The building itself is composed of two levels, with a fitness room, bathroom, garage, and recreation room on the first floor, and a multi-purpose sports court on the second floor. The 2nd floor sports court has a large glass window and terrace on the interior side of the property, facing back to the family’s house and yard to maximize visual communication between the two structures. On the 2nd floor, along the primary street frontage, the family was looking for the sports court to be a more private experience, so the windows are lifted off the floor to create a clerestory that still allows light into the space with a storage room beneath it. The storage room is clad with a hydroponic planted wall, continuing the ‘green wall’ façade that exists on the adjacent building from a series of established ivy lines that have been in place for decades. The building enclosure is composed of a fiber cement board rain screen and the roof has a series of sky lights to assist with daylighting the space. There is also one sky light on the 2nd floor at ‘center court’ that allows natural light from the sports court to filter into the fitness studio below while also allowing for some playful visual communication between the two spaces.
The project was eventually abandoned after the family chose to move out of state and the lot was sold.
