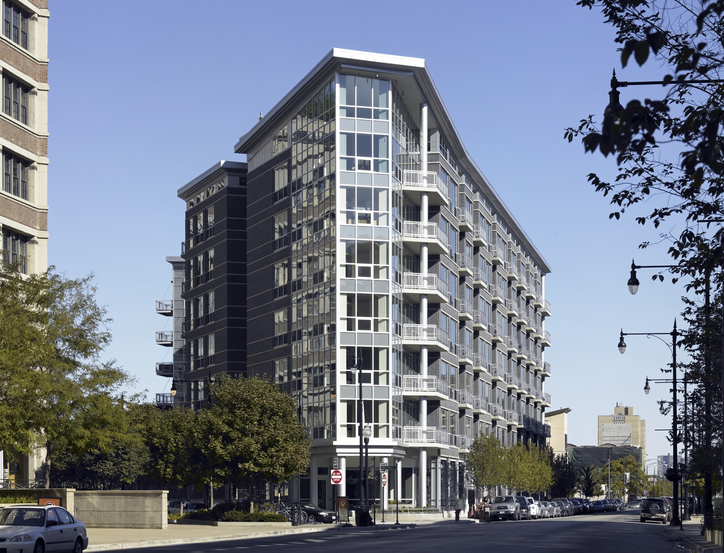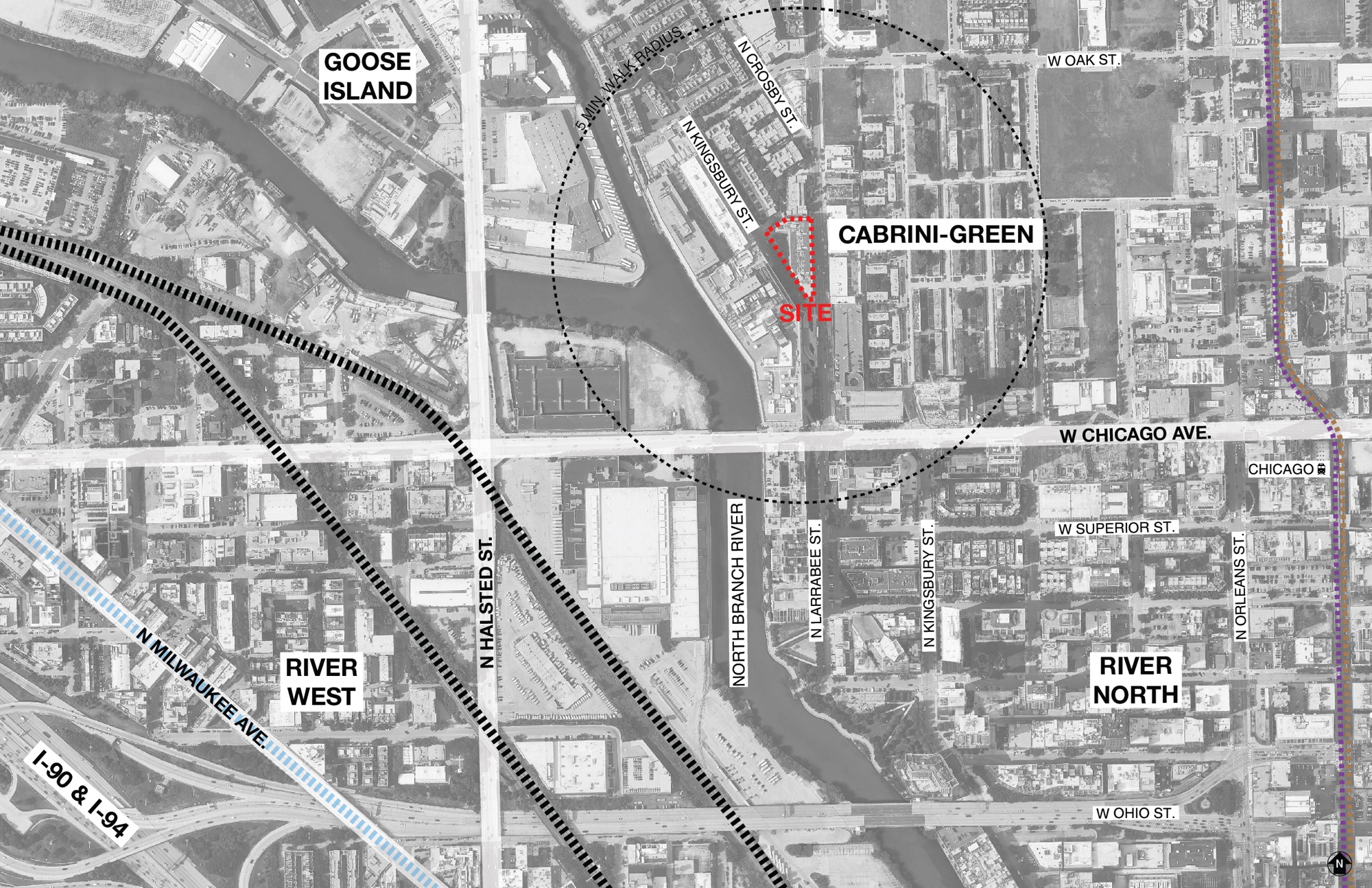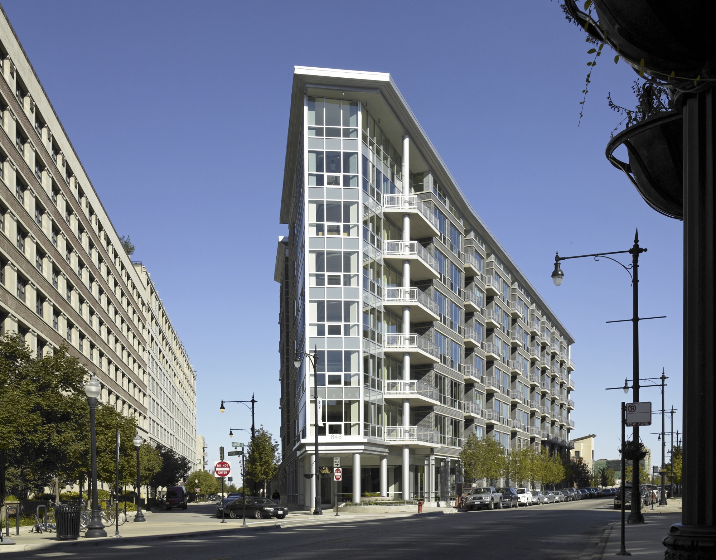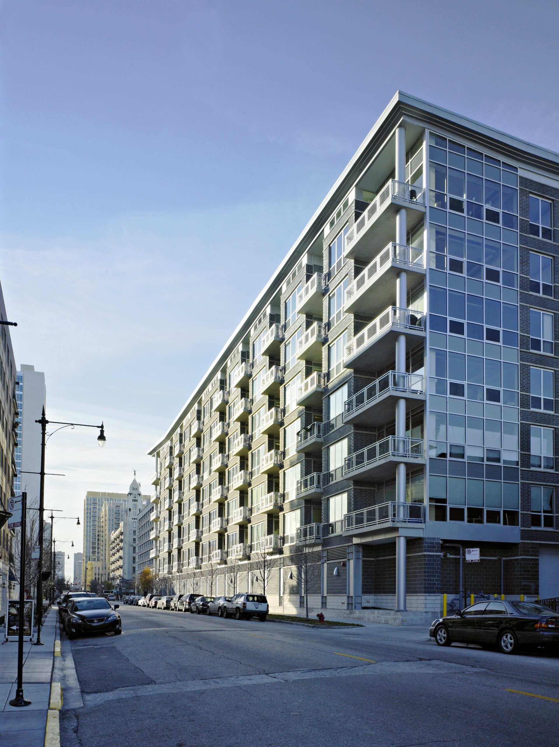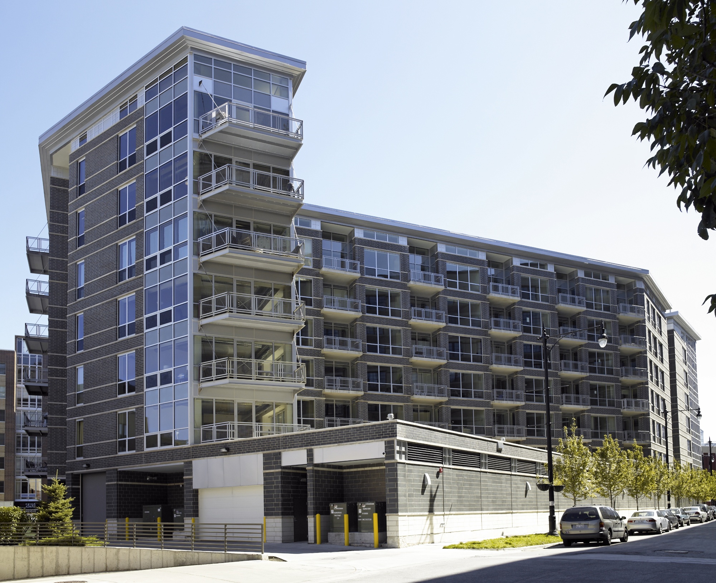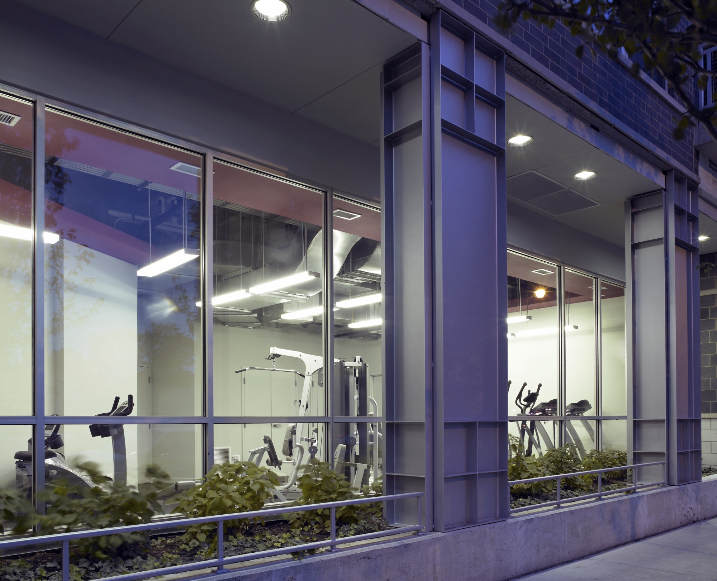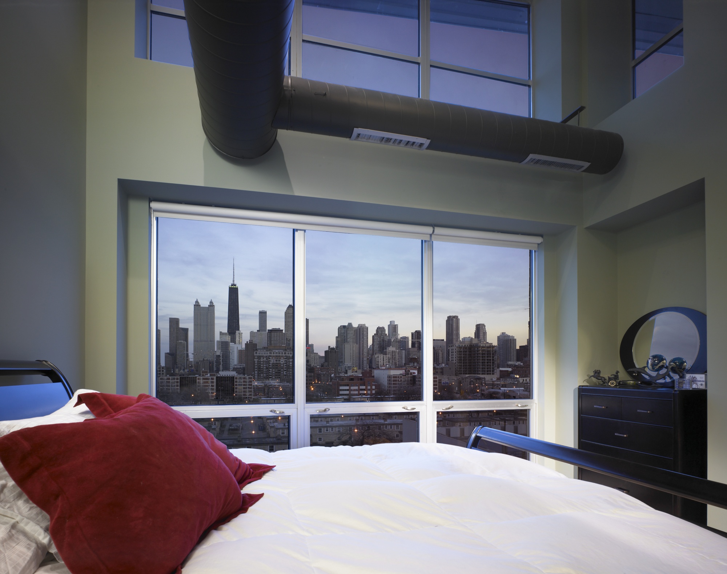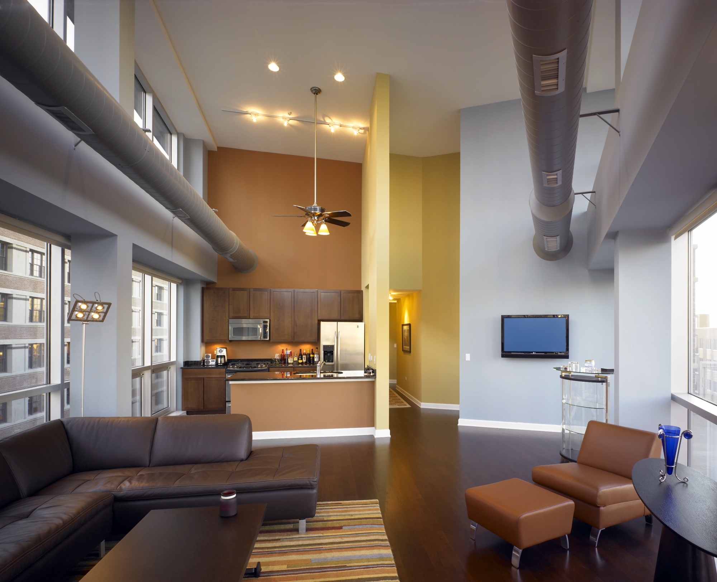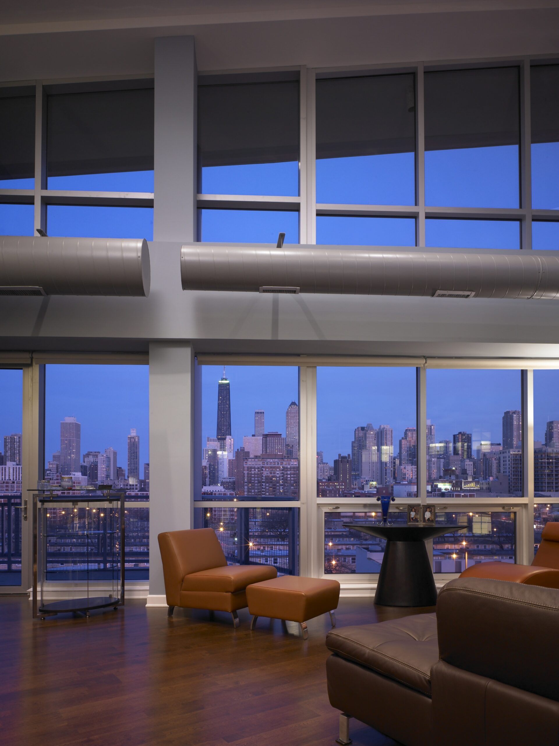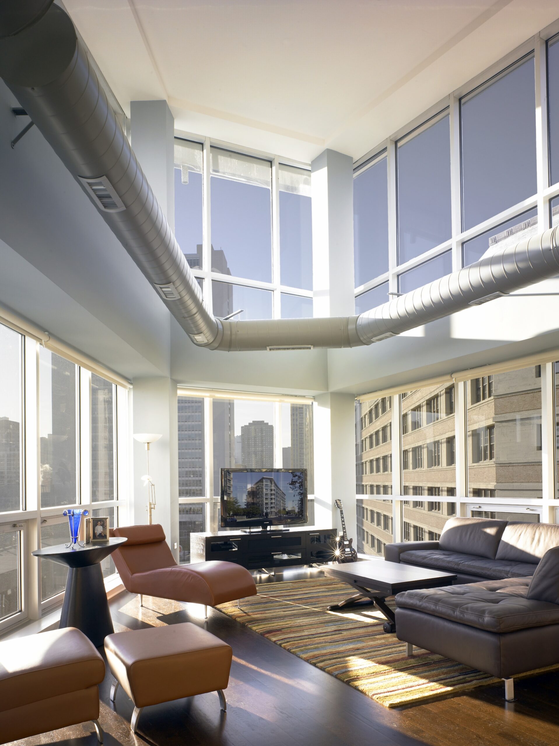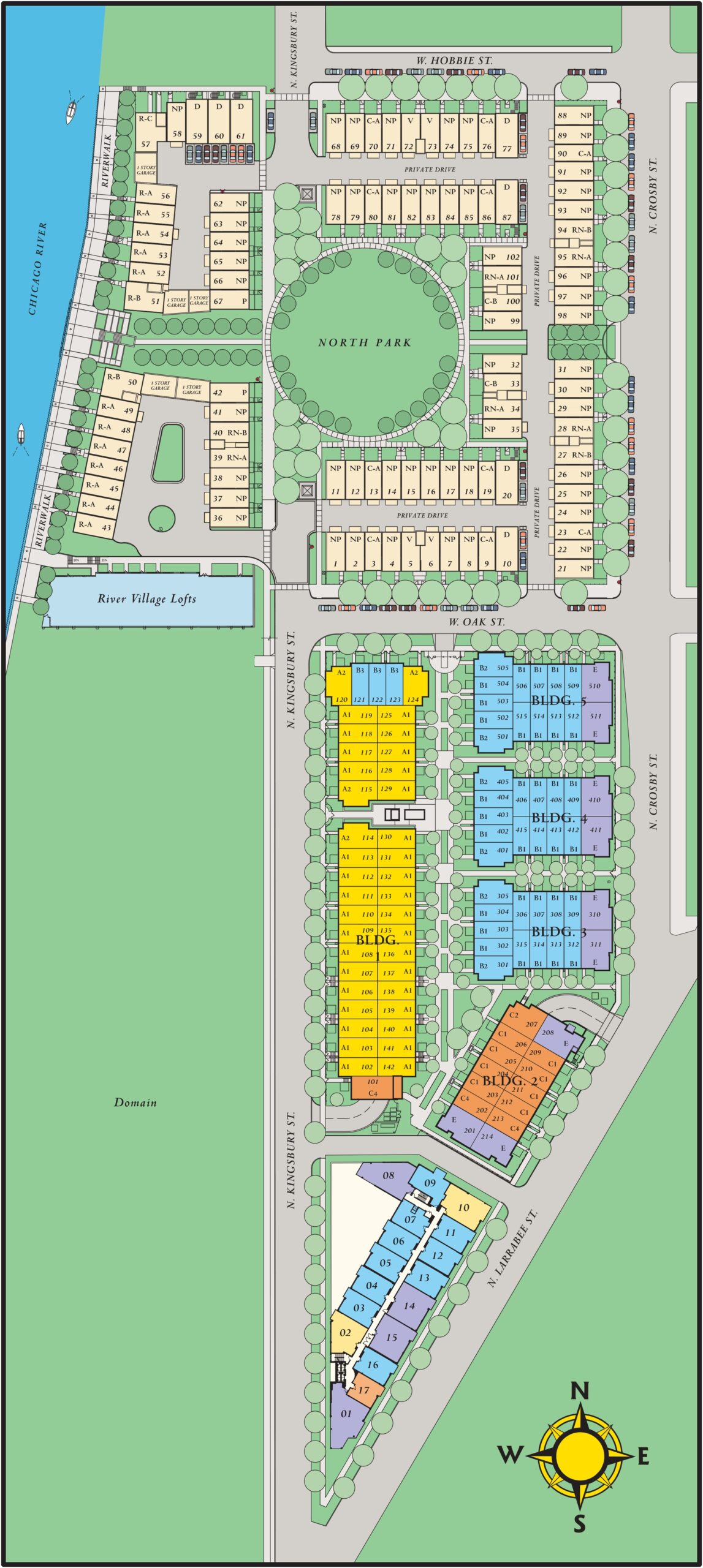River Village Pointe
Located at the intersection of Kingsbury and Larrabee in Chicago’s River North District, River Village Pointe serves as a symbolic entry to the Kingsbury Park redevelopment of the former Montgomery Ward campus. This seven-story building has 102 dwelling units ranging in size from 700 to 1600 square feet and interior parking for 92 cars. Clad in black brick, steel, anodized aluminum and glass, the modern design of River Village Pointe responds to the uniqueness of its triangular site. A rhythm of vertical brick bays, alternating with recessed concrete balconies, gives way to an all-glass façade with projecting balconies at the corners, emphasizing the “Pointe”. A flat roof with a large projecting overhang floats above clerestory windows in the penthouse units, gently sloping up at the corners to give River Village Pointe a sleek and modern presence on the horizon. Corner units with three sides of glazing and penthouse units with clerestory windows provide unique, modern, open floor plans. The buildings secure entry is pulled back from the corner providing a landscaped plaza with decorative paving. The lobby features an exercise room with views out to the neighborhood as an amenity to the residents. Storage is provided within the two-level parking structure which serves as a base for the glassy structure above. Overall, River Village Pointe takes its cues from the surrounding historic warehouse buildings, providing a modern, light filled design that included 15% of the units as “affordable”.
