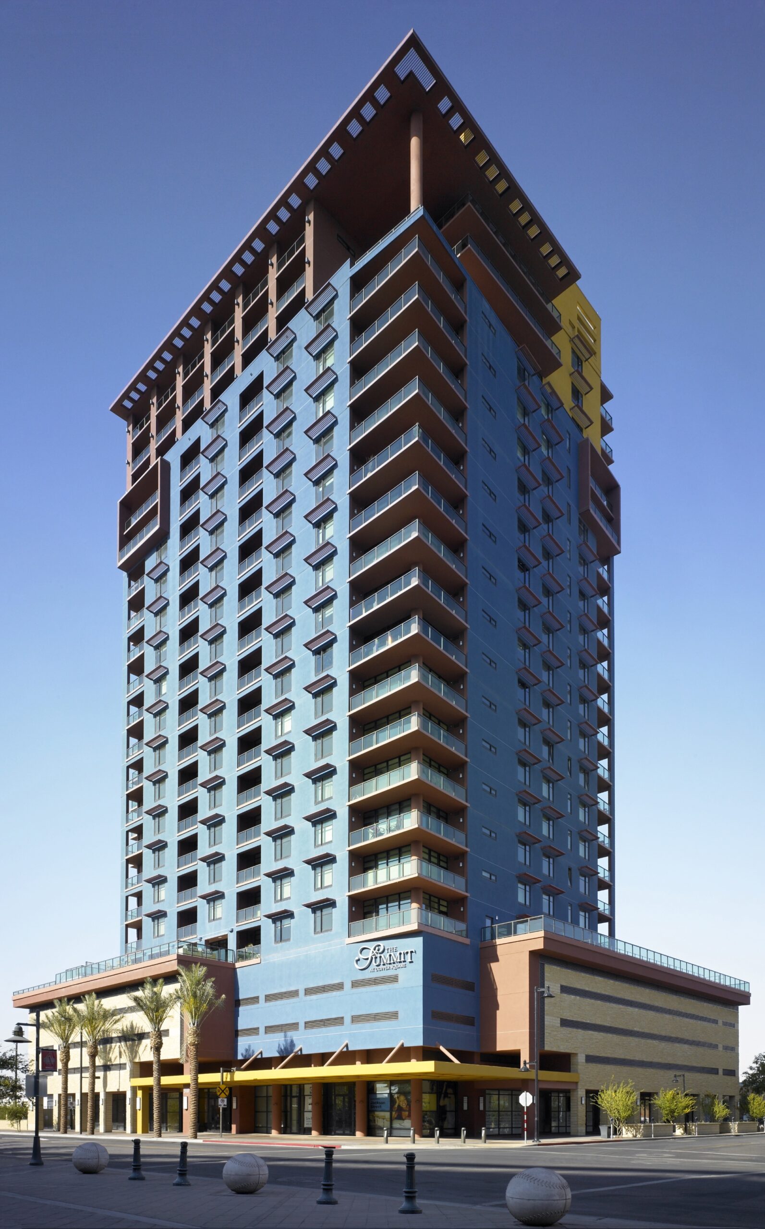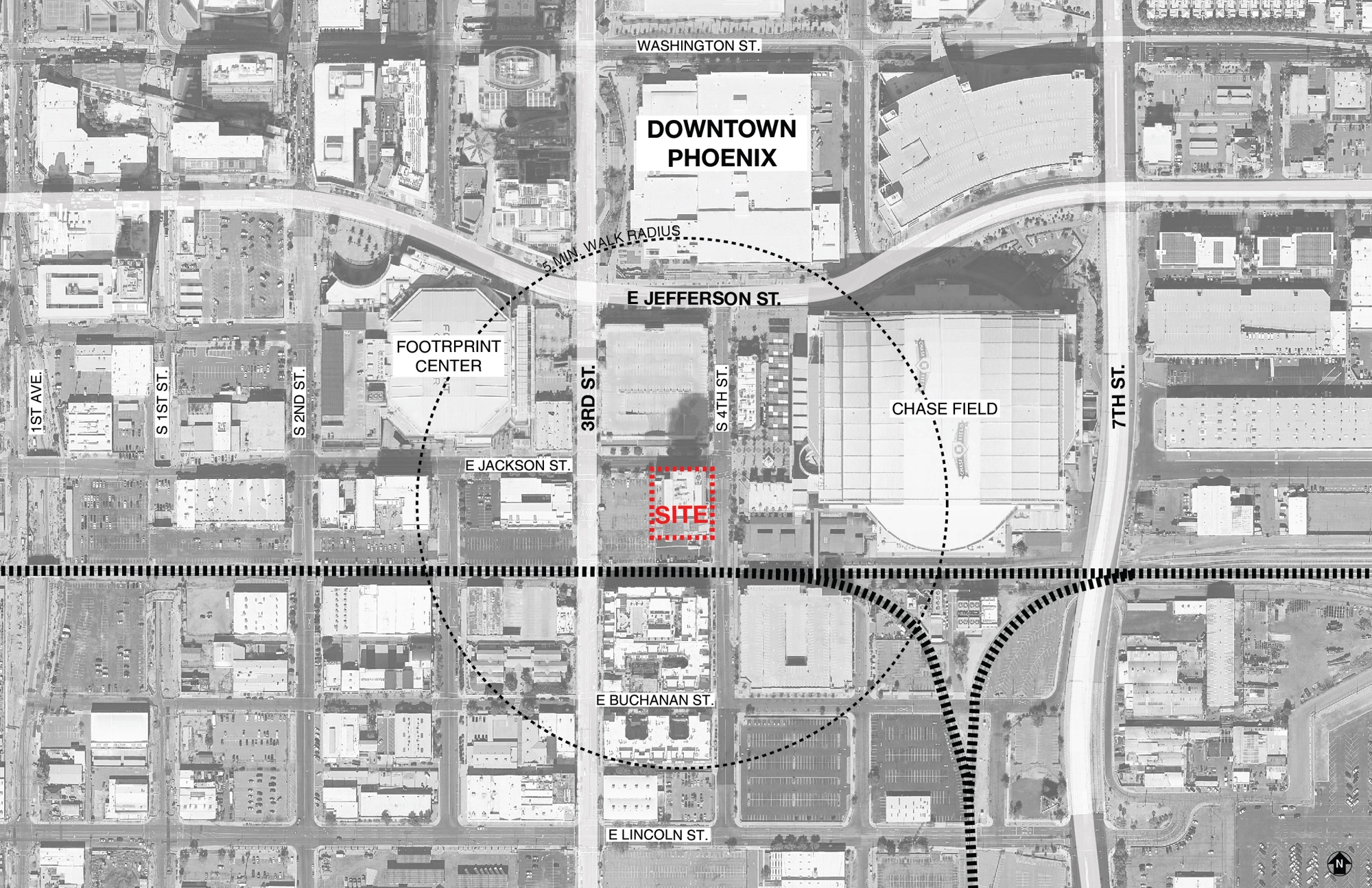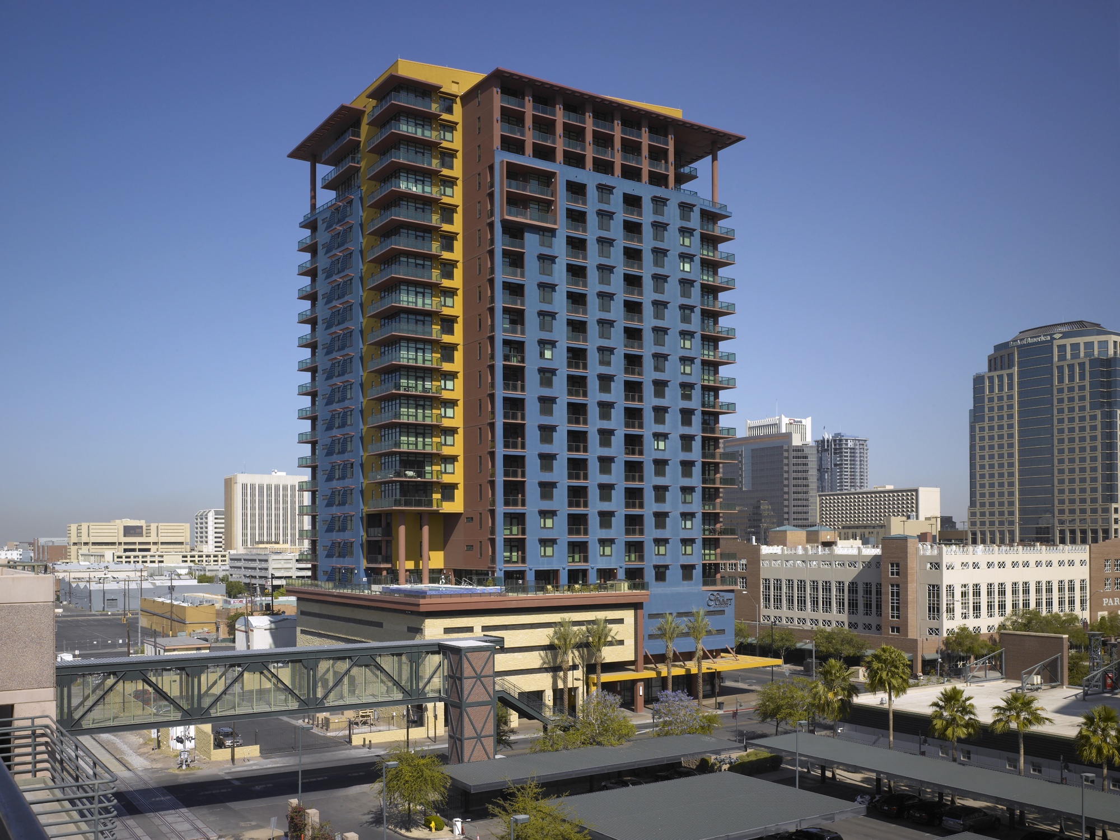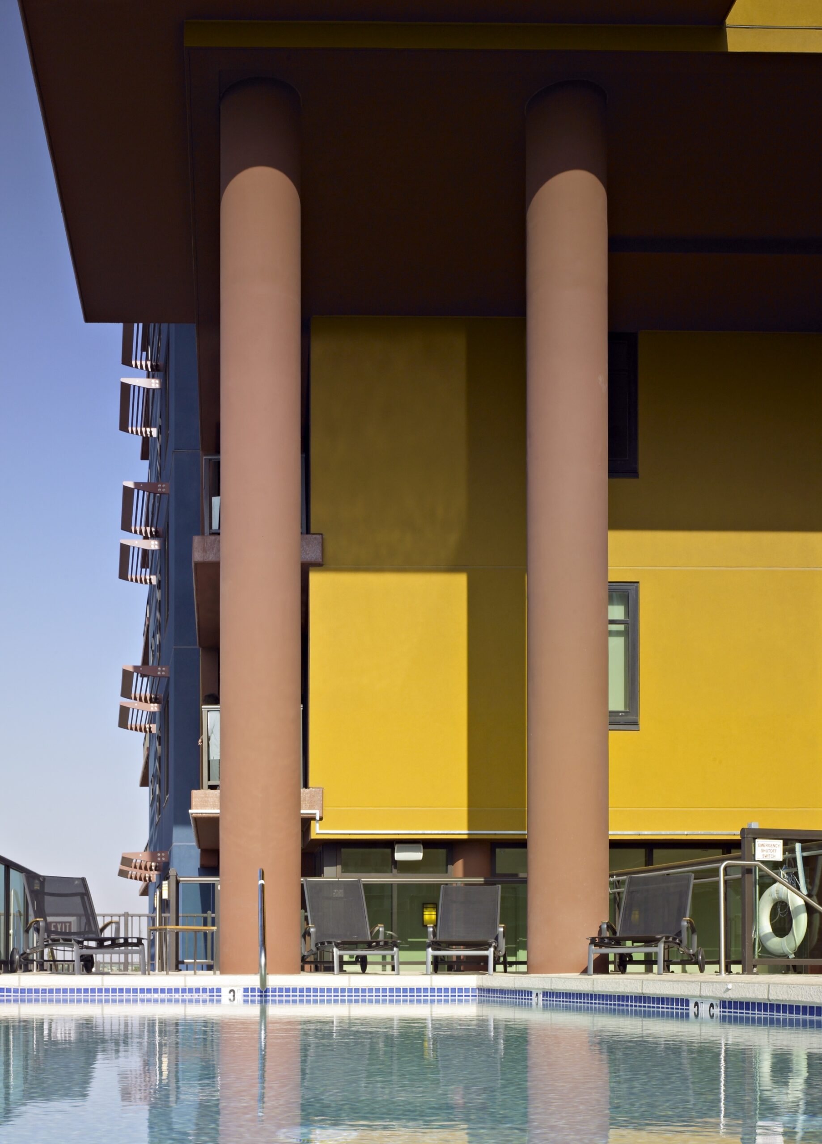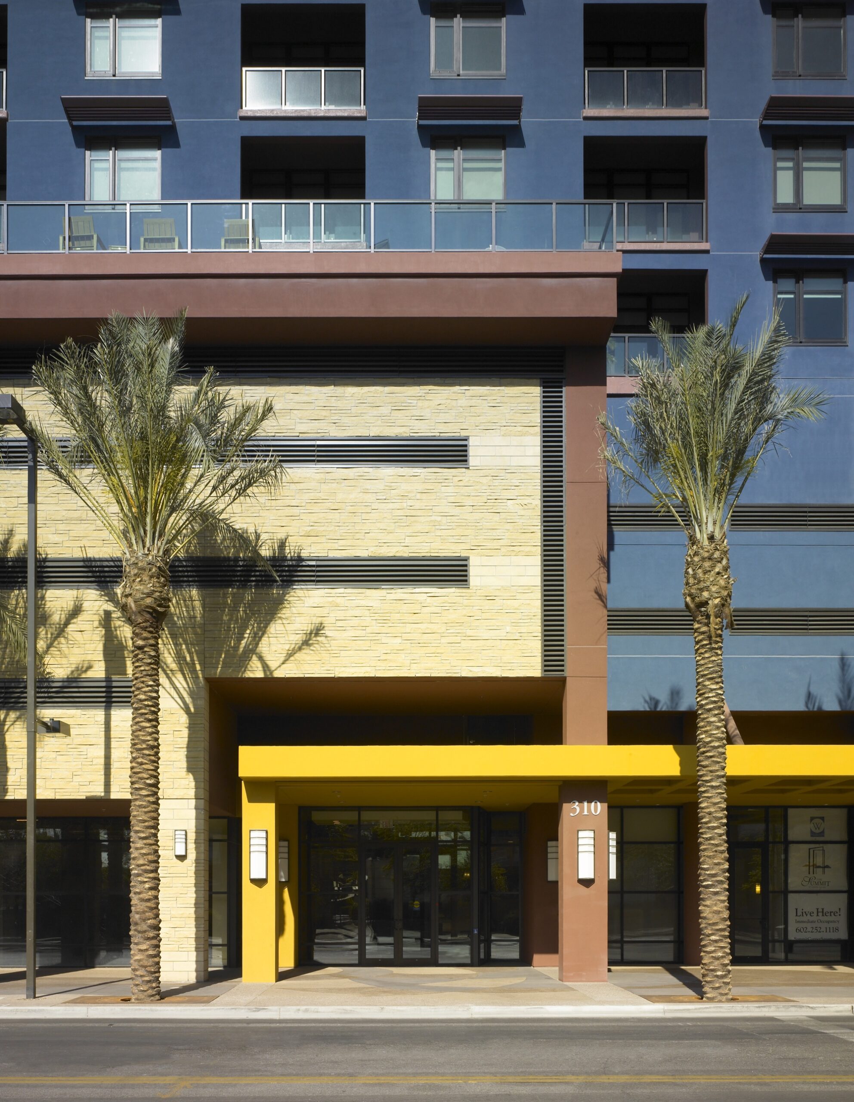Summit at Copper Square
Color, light and texture; the sky, the sun, the mountains, and the desert, are the fundamental vernacular of Phoenix. The Summit at Copper Square, a 23-story, 163-unit condominium in the warehouse district of downtown Phoenix, across the street from the city’s baseball and basketball stadiums, uses color, form, and texture to anchor the building to its site. Bold colors, geometric shapes, cutouts, deep overhangs, sunscreens, and exposed columns create interplays of light and shadow. A textured stone base and cantilevered concrete canopy draws one to the entry, at the intersection between horizontal and vertical, stone and stucco, leading into a stone clad lobby which picks up the angular geometries of the building. Exposed columns and deep setbacks define the 5th floor pool and amenities as well as large public and private terraces. The building’s top, defined by a sloped ochre wall and overhanging cornice, not only provides an iconic image for the skyline, but houses a party room and roof terrace with expansive city and mountain views. Ricardo Legoretta once said, “Earth and sky, light and color, walls and plaster, the essence of beauty, spirituality and life…they produce happiness.”
