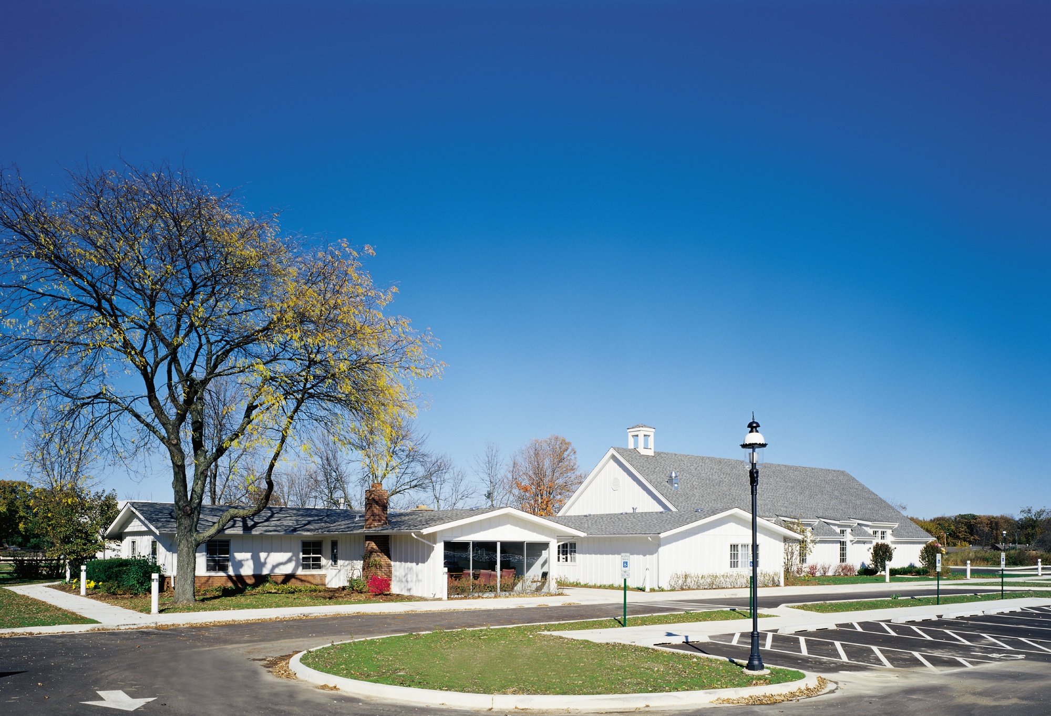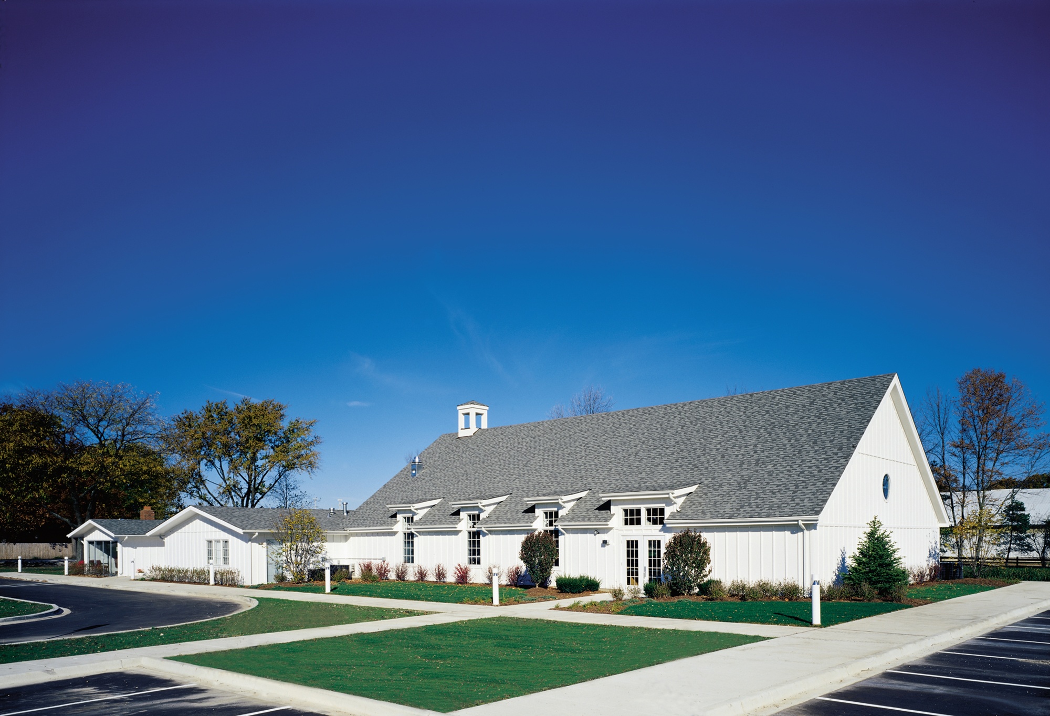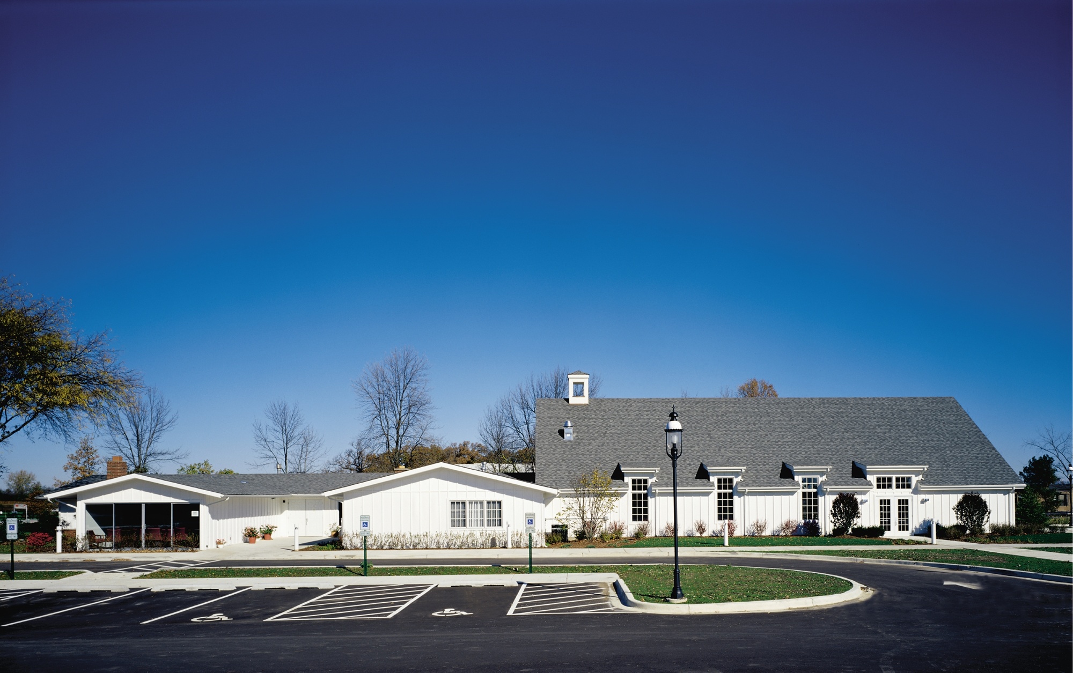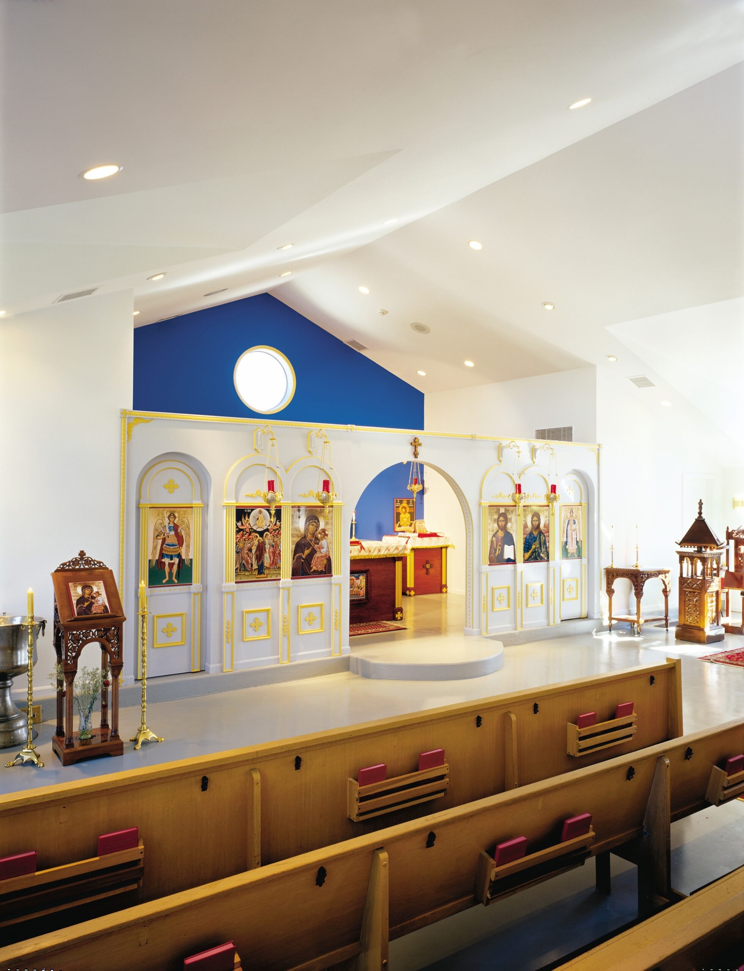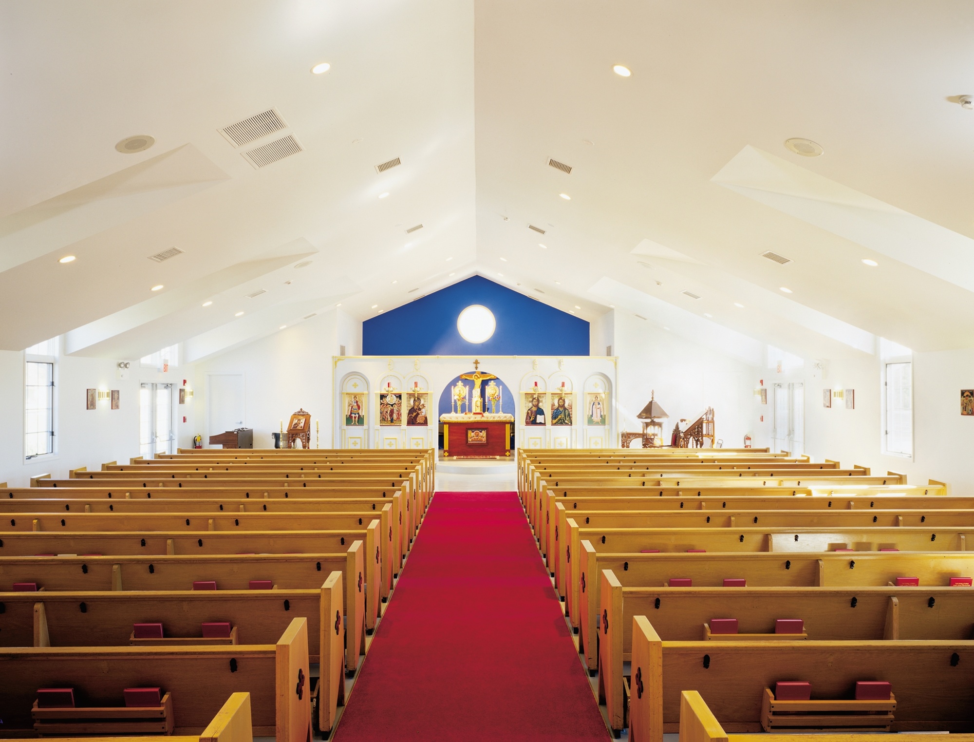The Ascension of Our Lord Greek Orthodox Church
The Ascension of our Lord Church purchased a five-acre parcel in Lincolnshire and had been using the existing ranch house for both worship and administrative use. Their long-term plans included a new, large, stone-clad building in the eastern orthodox tradition, but that was to be years away. The Church needed to build a temporary facility for worship, and better utilize the house for classrooms and offices. Various options were considered, but the final design included a new, open worship area with dramatic sloped rafters and clerestory windows, to be built out of ordinary wood construction. Much larger in scale than the house, the perimeter walls were kept purposefully low with dormers used to provide verticality and taller windows to bring light into the worship space. An ornate icon screen and a circular window, facing east, were provided in the apse. Parishioners worked with the contractors to keep costs down, including the reworking of pews salvaged from a church in Wisconsin. While the church still has long-term plans for a much grander facility, this economical solution has allowed them to take their time by providing a facility which respects its context and yet fulfills its higher religious purposes.
