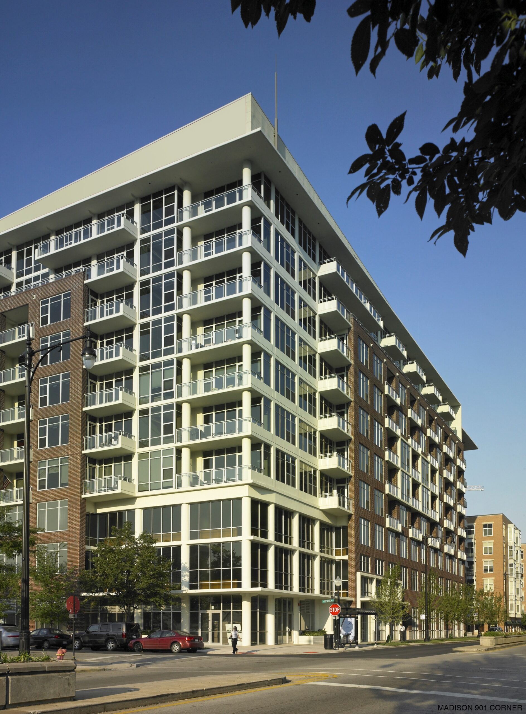
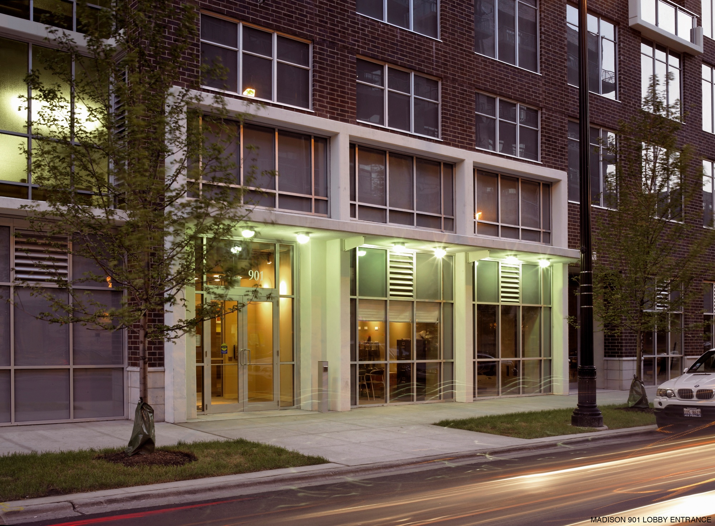
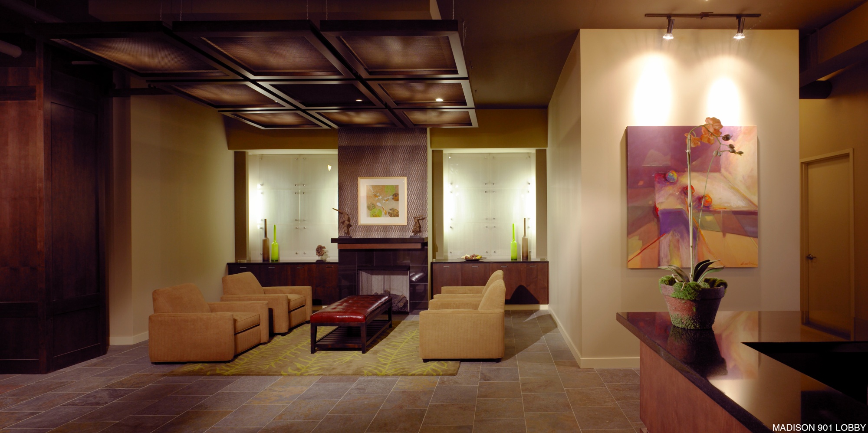
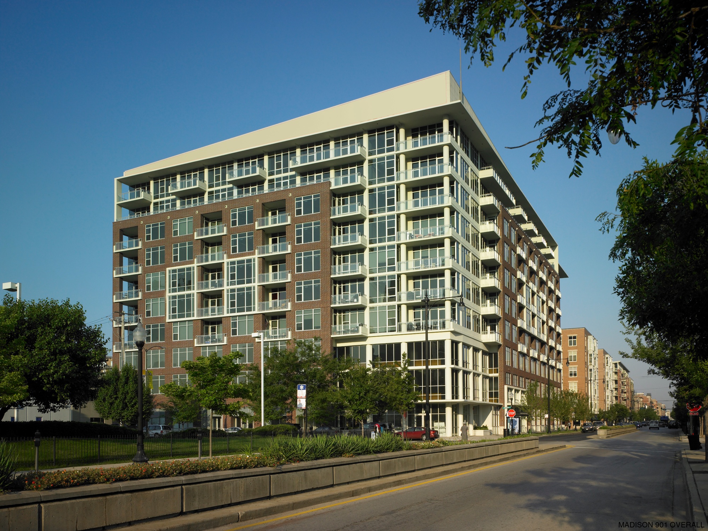
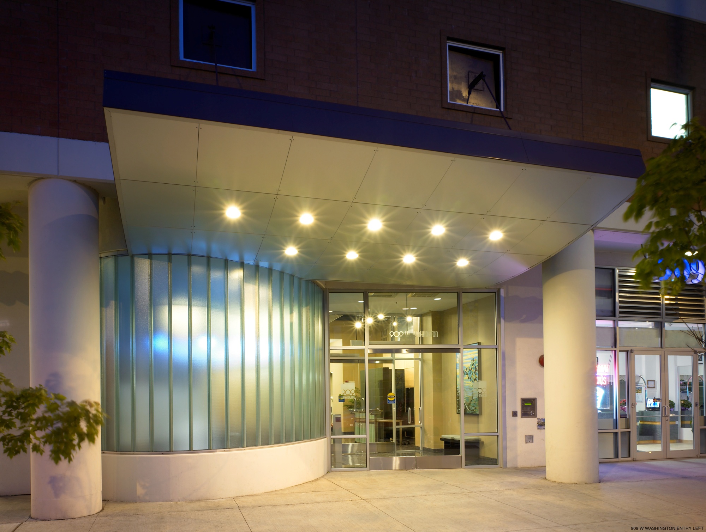
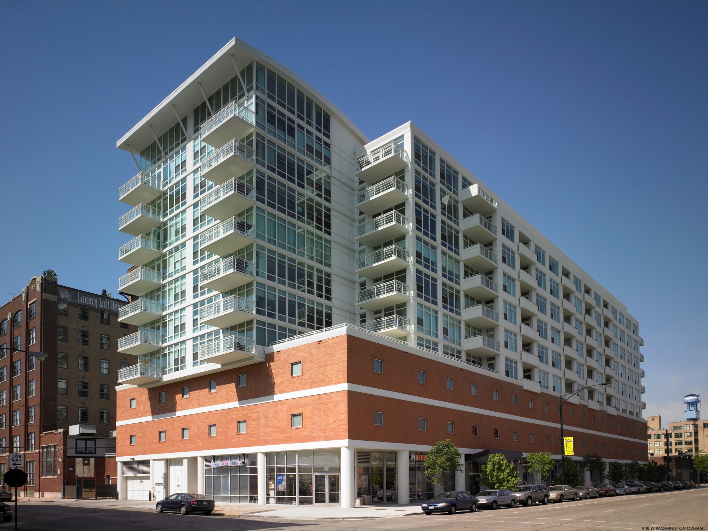
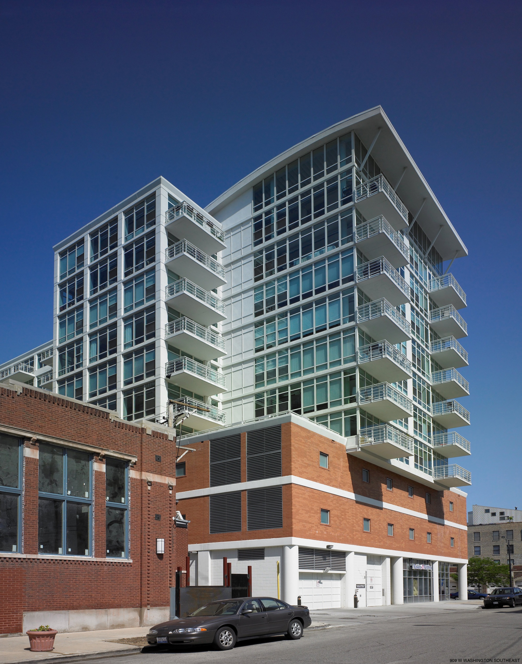
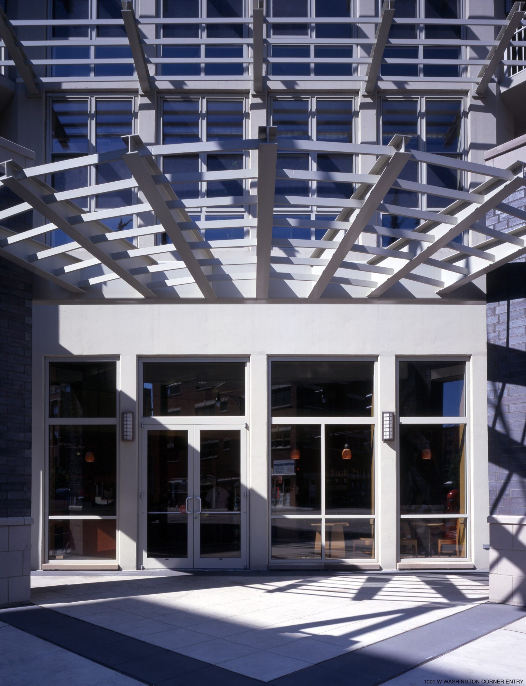
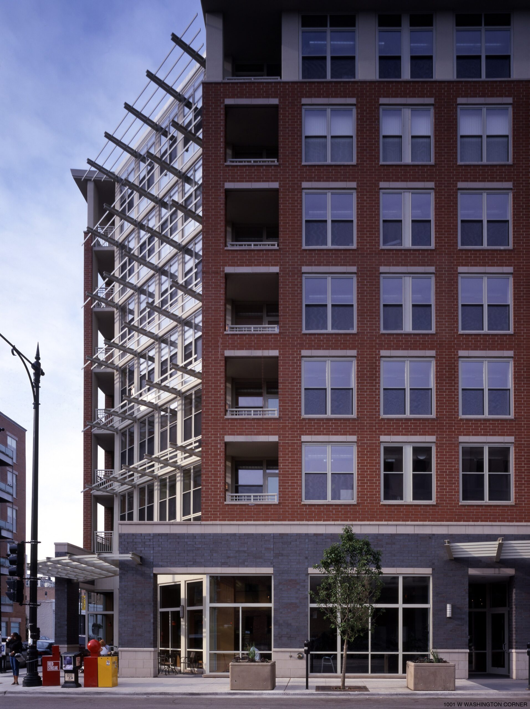
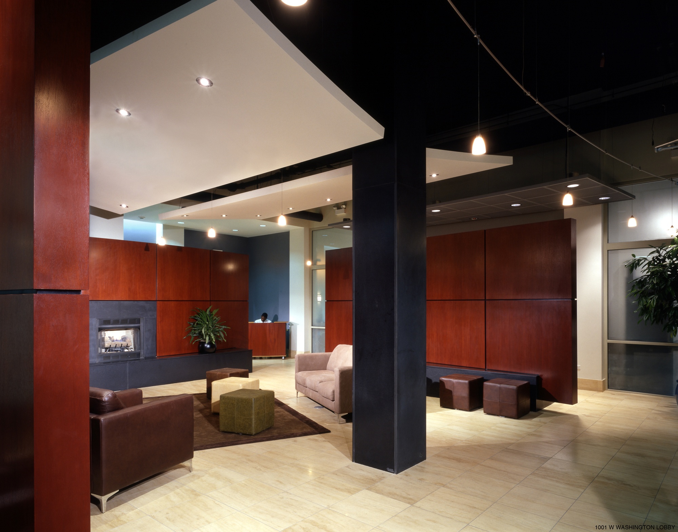
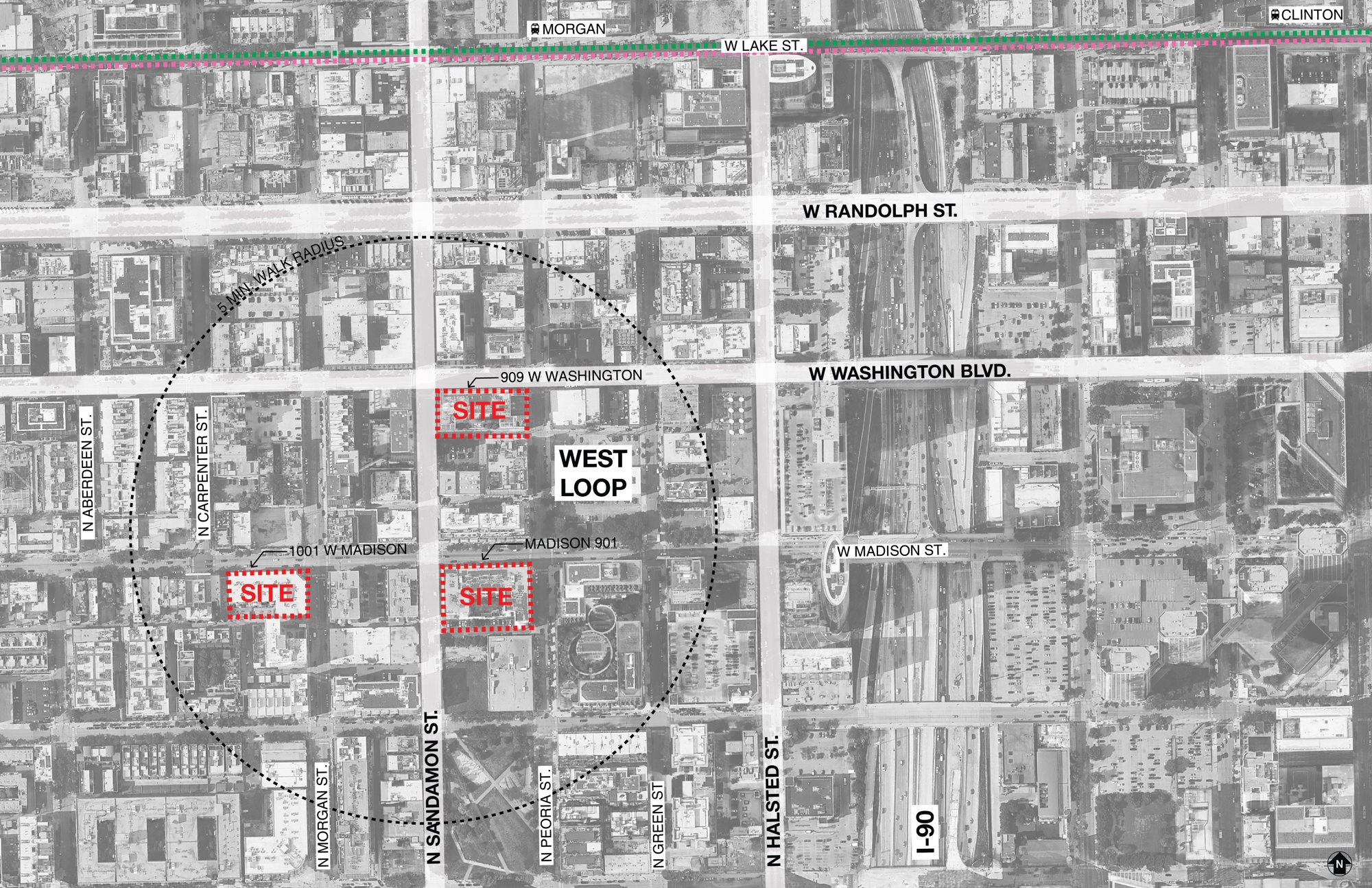











1001 West Madison: 1001 West Madison opens up to the corner with a glass and concrete curtain wall sliding out from behind a masonry façade. The extension of the masonry base and a steel sunscreen create an exterior room at the corner for a Starbuck’s with outdoor seating, a popular neighborhood hanghout. The contextual “L” shaped building contains 6-stories of residential units over retail and parking with parking also in the basement, tying into the warehouse nature of the surrounding neighborhood in material and scale yet still providing a new and modern presence.
909 West Washington: A ten-story mixed-use residential condominium, 909 West Washington is a building designed to bridge the historical warehouse nature of the area with a modern glass and steel vision for its future. Seven stories of glass and concrete residential units sit on top of a two-story brick plinth, housing the building’s parking levels, floating above a recessed retail arcade with exposed round concrete columns. A curved roof extends beyond a projecting glass façade which is recessed at the corners, defining an eastward orientation of the building towards the city skyline. The setbacks of the building provide for landscaped public and private decks above the parking base.
Madison 901: Madison 901 is a 10-story mixed-use building consisting of seven floors of condominiums over two parking floors over retail. The “U” shaped building was designed with inset glass corners and penthouse level, which appear to slide out from behind an 8-story masonry base. A sloping parapet, with a spire, gives a focus to one corner of the building while projecting glass bays break down the scale of the masonry walls. The entire exterior composition is based upon an erosion of the masonry grid, creating an interesting play between solid and void and light and shadow.