Wicker Park Connection
Phase 2 of the Wicker Park Connection Master Planned Development is a 15-story, 146-unit apartment building at 1640 West Division. This building, along with the first phase, a 6-story building at 1664 West Division, form the entrance to the “Connection,” creating a plaza with outdoor dining leading to a public green space with a lawn for sitting, a public art piece, and a fountain with water jets. The final phases are made up of a 7-story condominium building and townhomes (See Alcove). The 1640 Division building has two floors of commercial space and a setback on the 11th floor, creating a lower scale along Division Street and an outdoor pool deck as an amenity. The fitness center is provided on the first floor off the lobby and facing onto the public lawn to bring activity to the plaza and is shared with the other buildings in the development. The overall development is reshaping the southern edge of Wicker Park and bringing a landscaped respite from city life.
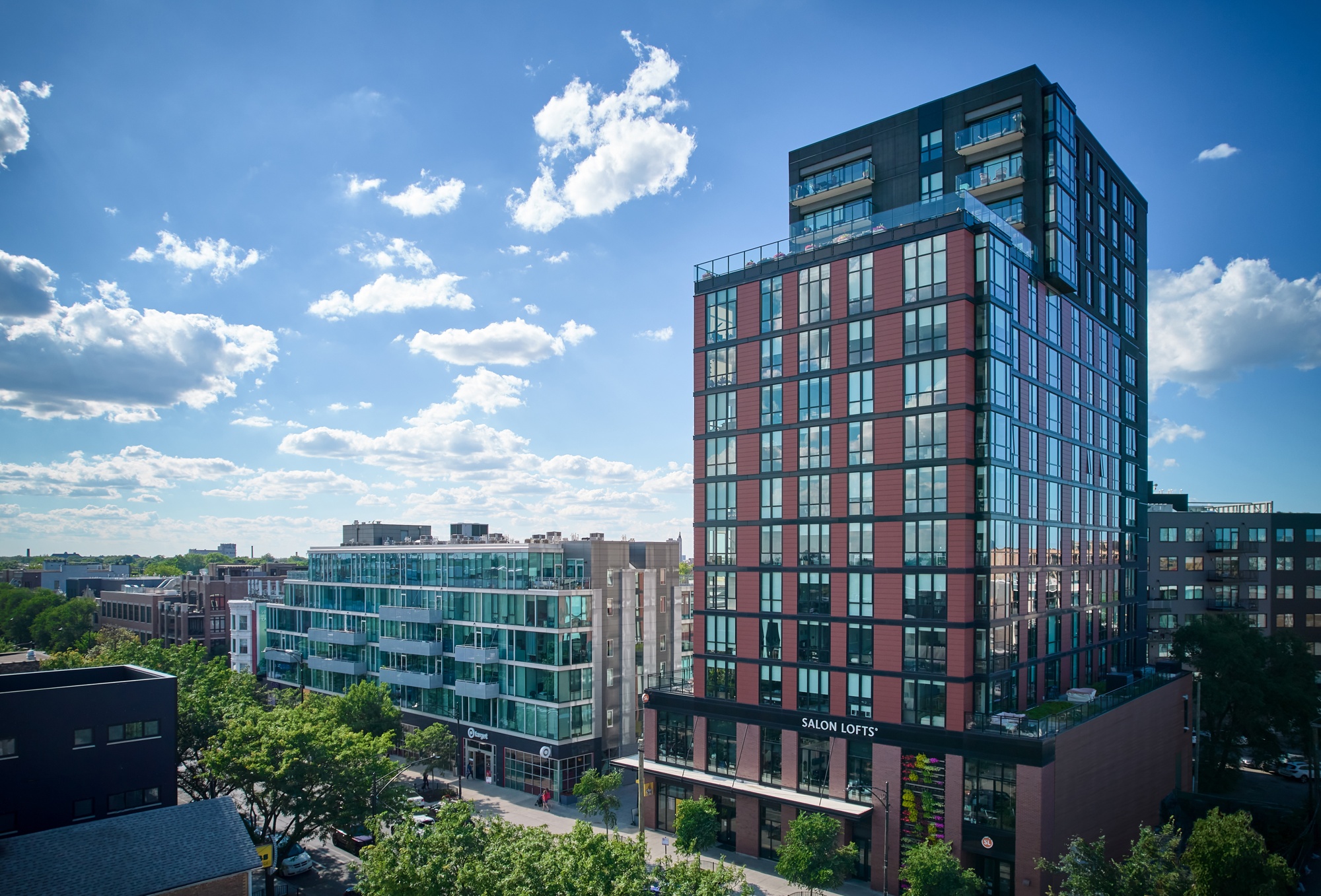
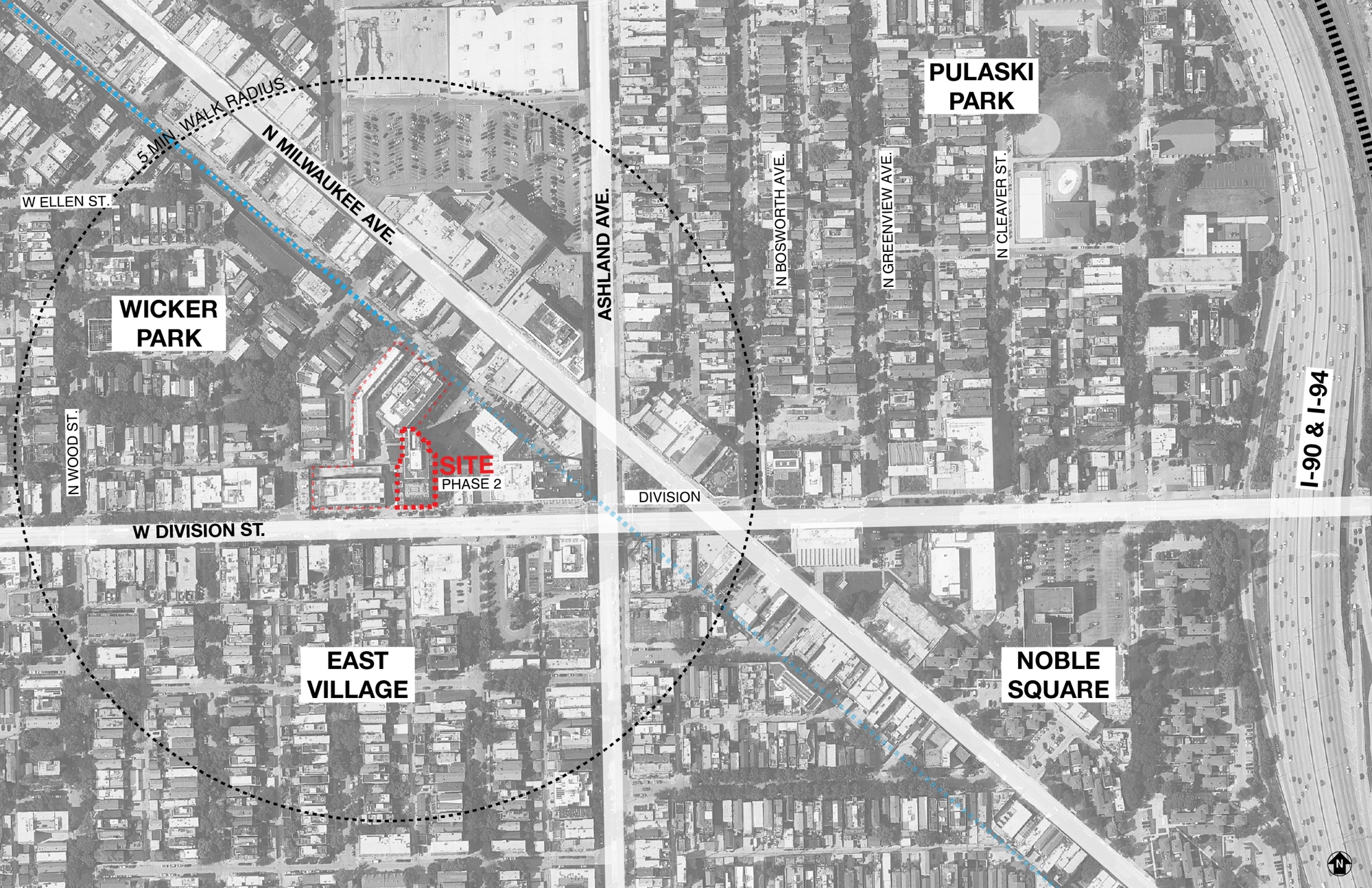
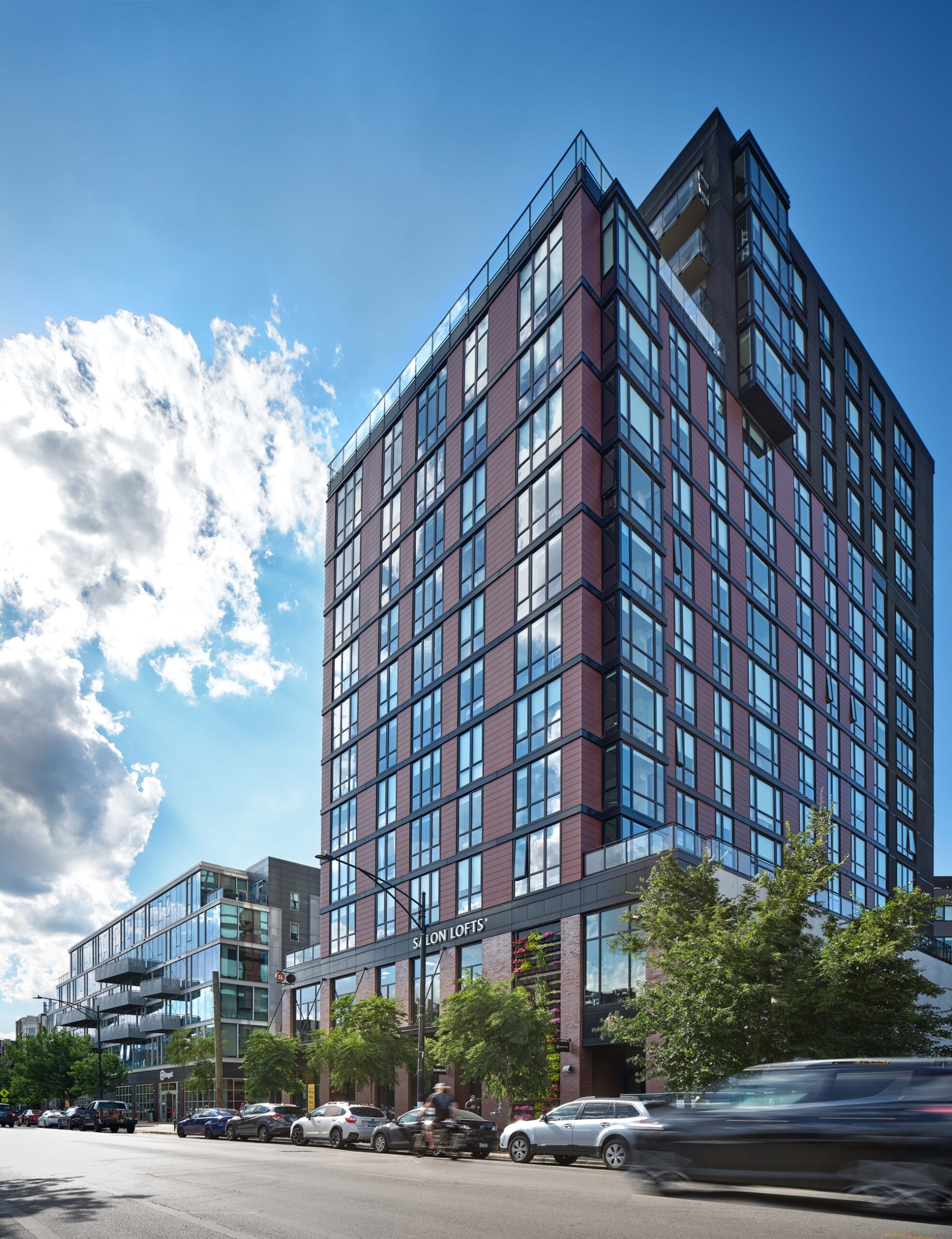
![03_ALCOVE HIGHLIGHT MASTER PLAN [2019-02-27] AB_Chicago_Hirsch_MPG_Architecture](https://hirschmpg.com/wp-content/uploads/2024/03/03_ALCOVE-HIGHLIGHT-MASTER-PLAN-2019-02-27-AB_Chicago_Hirsch_MPG_Architecture-3.jpg)
![04_RETAIL MARKETING PLAN - MASTER PLAN [2018-7-09] CL _Chicago_Hirsch_MPG_Architecture](https://hirschmpg.com/wp-content/uploads/2024/03/04_RETAIL-MARKETING-PLAN-MASTER-PLAN-2018-7-09-CL-_Chicago_Hirsch_MPG_Architecture-2.jpg)
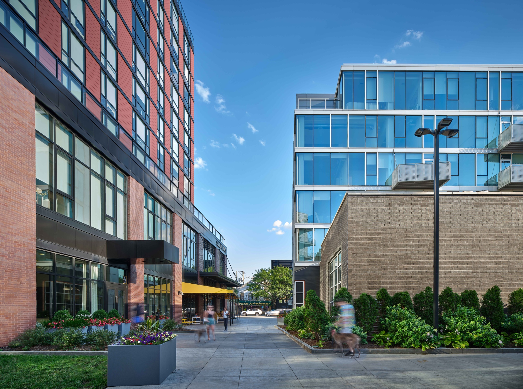
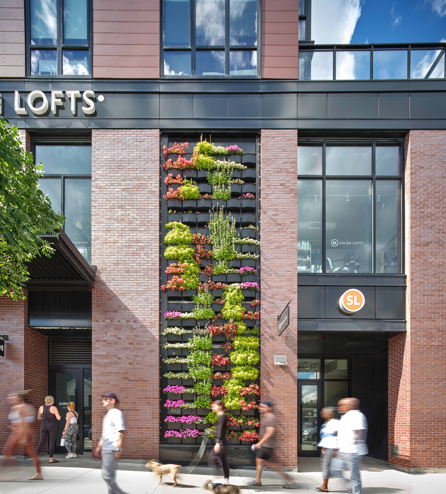
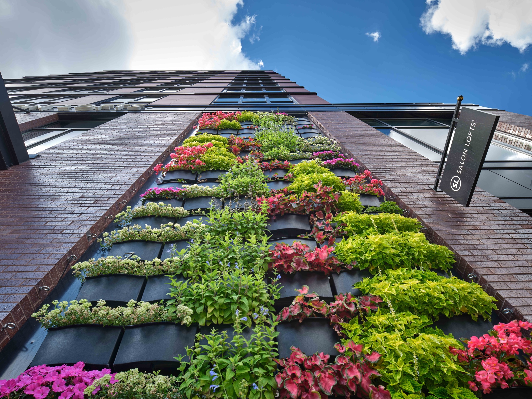
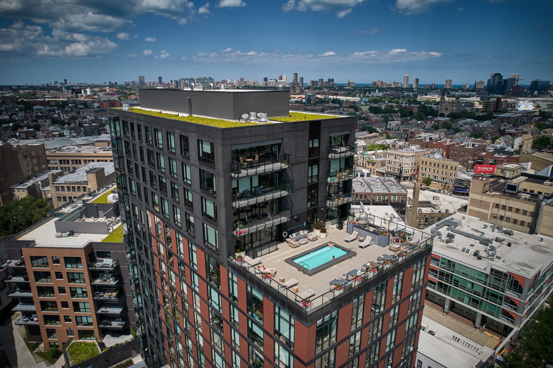
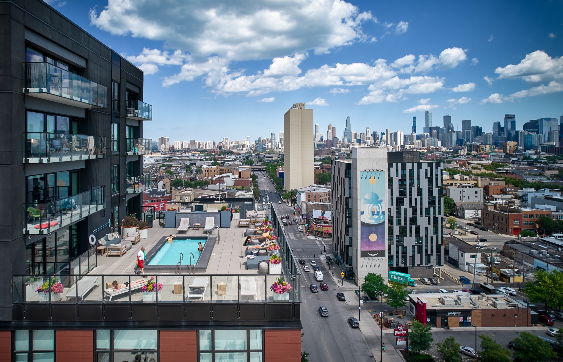
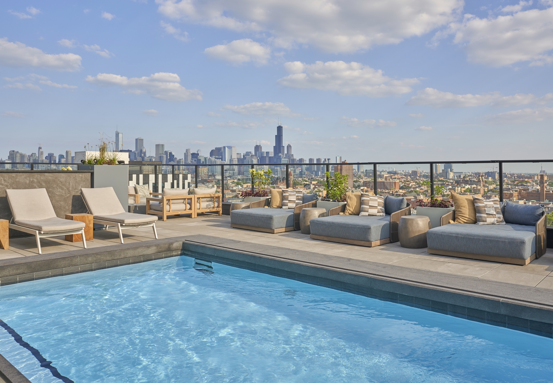
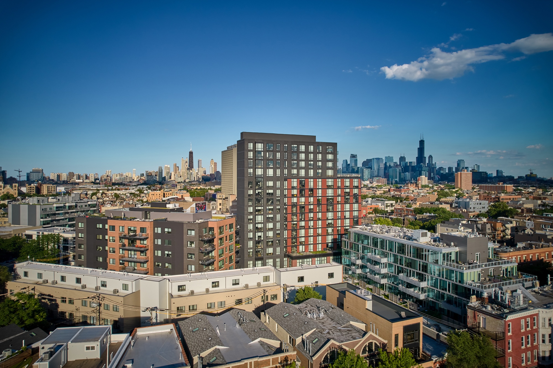
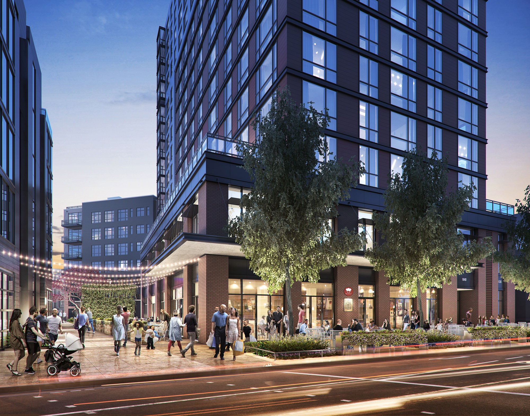
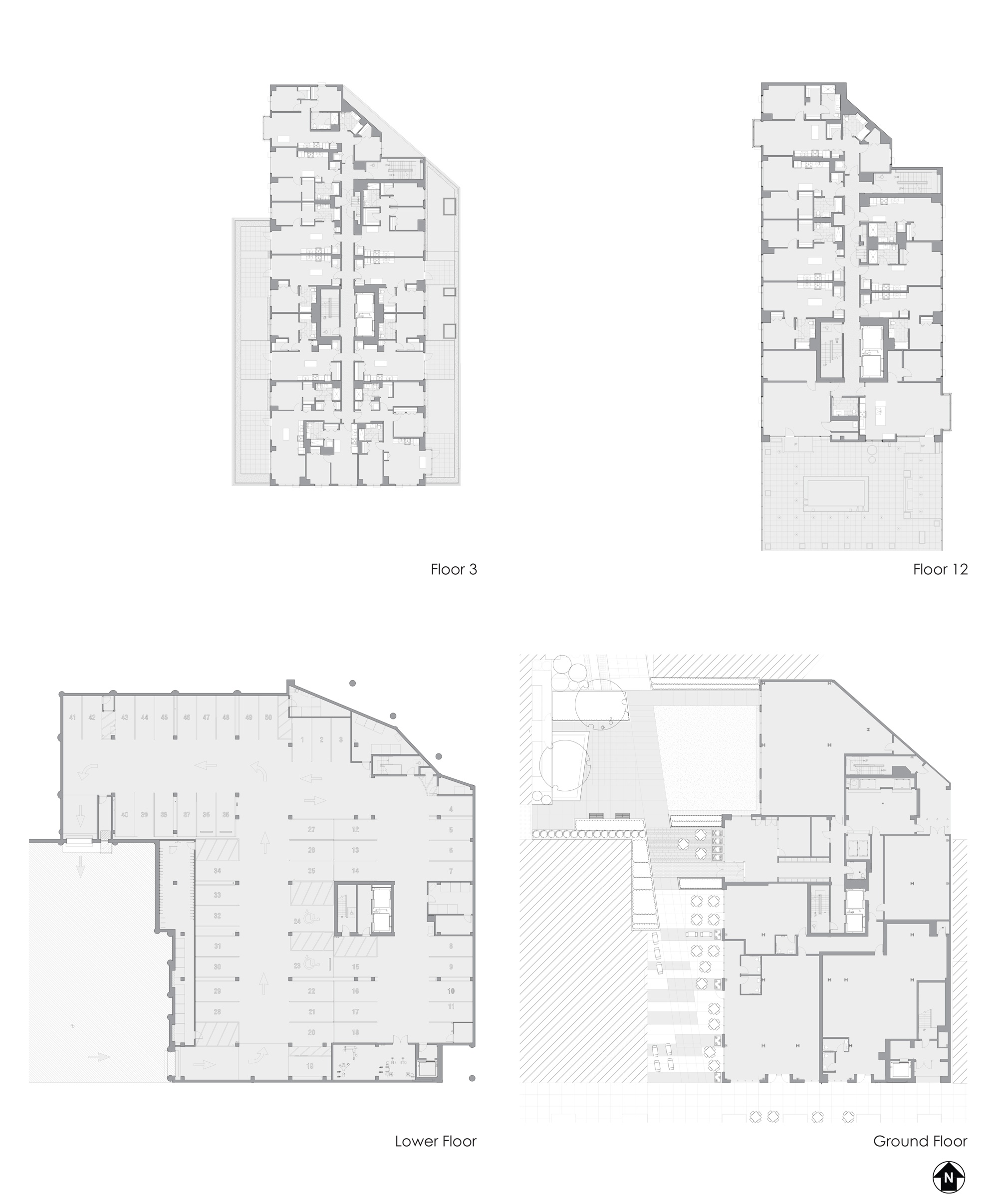
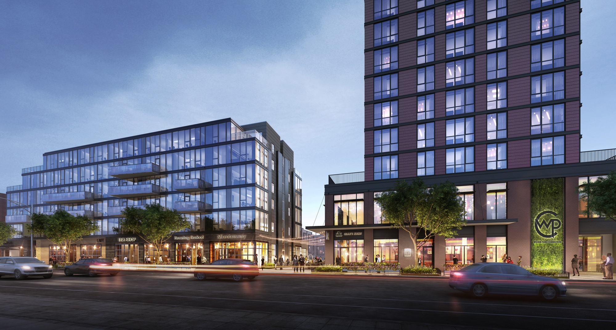
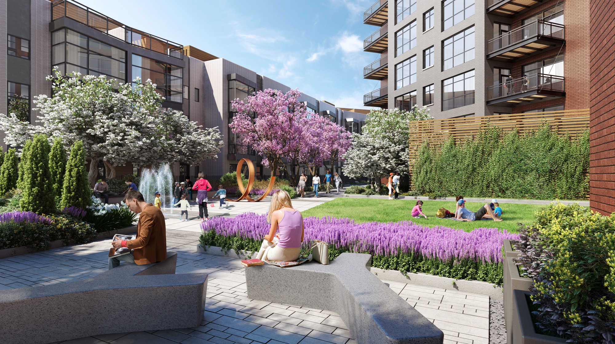
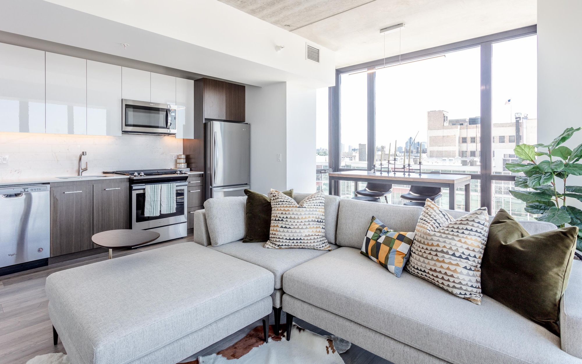
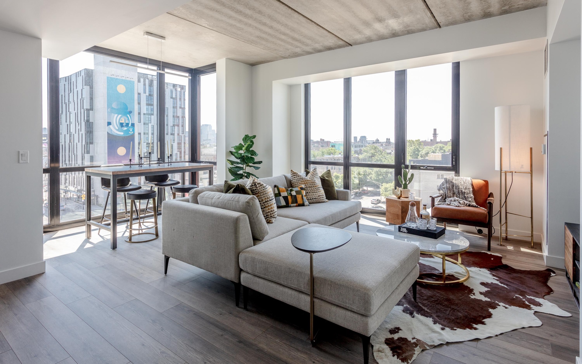
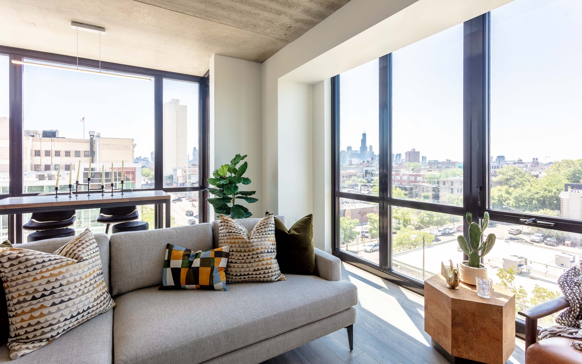
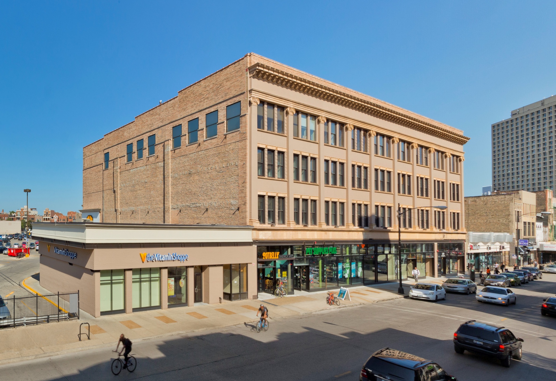
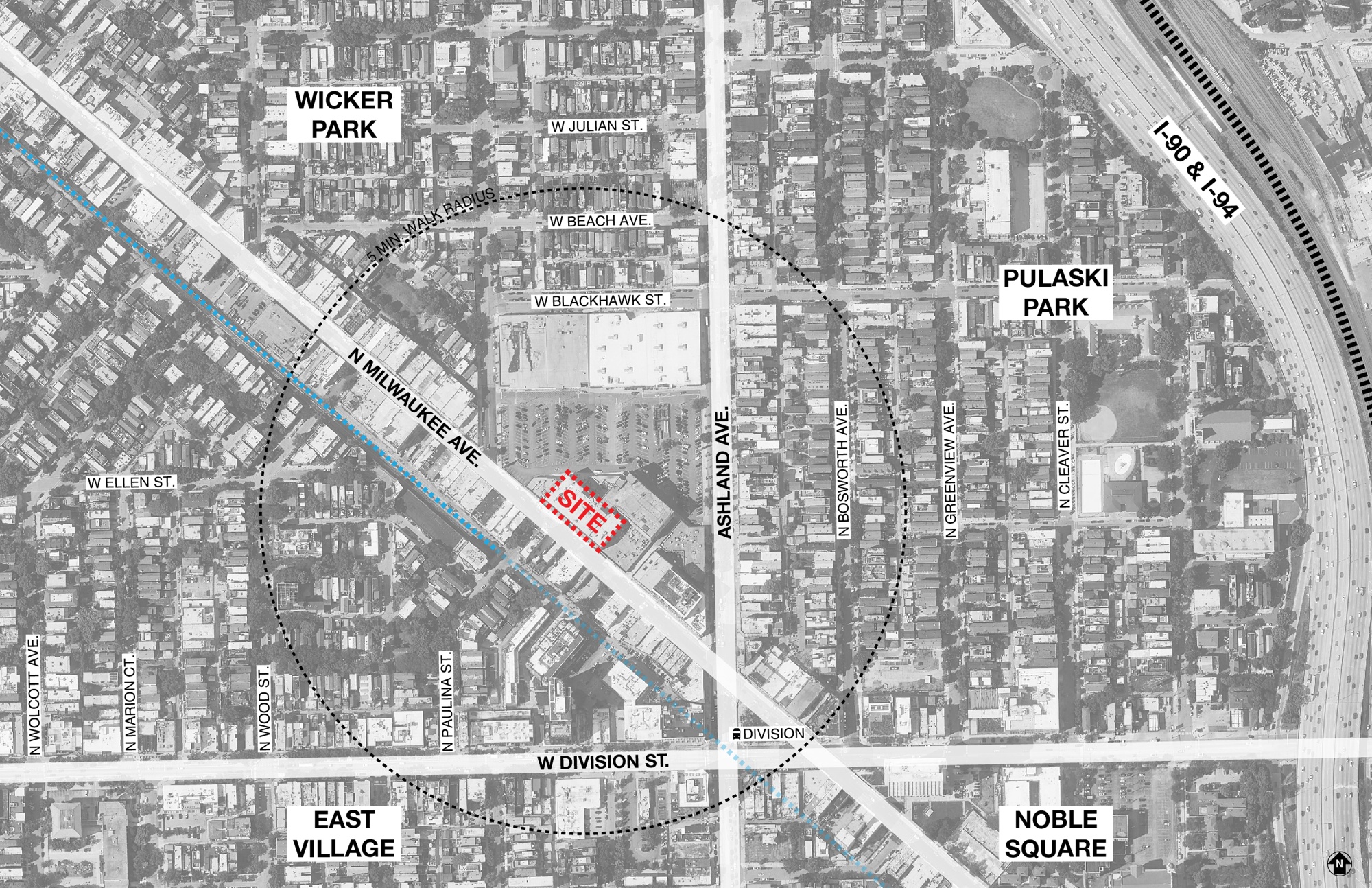
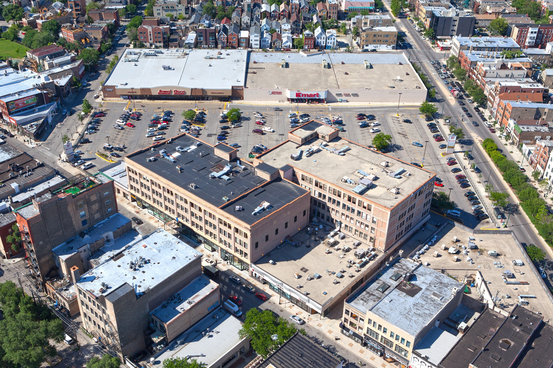
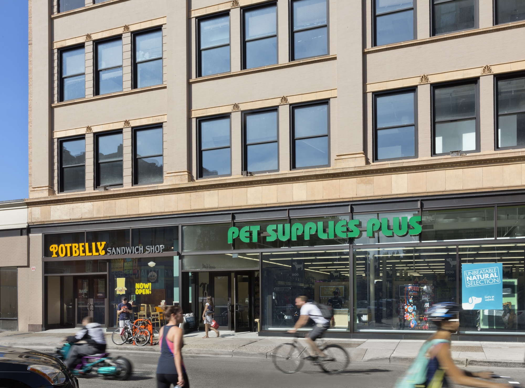
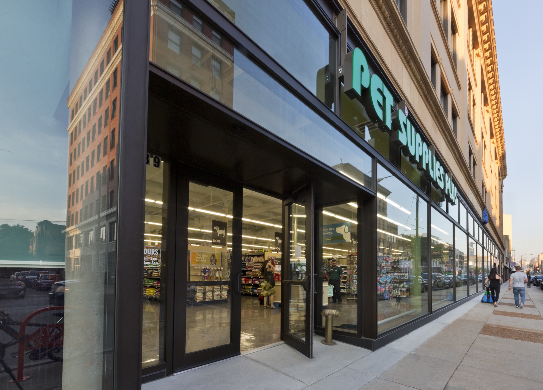

![03_ALCOVE HIGHLIGHT MASTER PLAN [2019-02-27] AB_Chicago_Hirsch_MPG_Architecture](https://hirschmpg.com/wp-content/uploads/2024/03/03_ALCOVE-HIGHLIGHT-MASTER-PLAN-2019-02-27-AB_Chicago_Hirsch_MPG_Architecture-3.jpg)
![04_RETAIL MARKETING PLAN - MASTER PLAN [2018-7-09] CL _Chicago_Hirsch_MPG_Architecture](https://hirschmpg.com/wp-content/uploads/2024/03/04_RETAIL-MARKETING-PLAN-MASTER-PLAN-2018-7-09-CL-_Chicago_Hirsch_MPG_Architecture-2.jpg)













